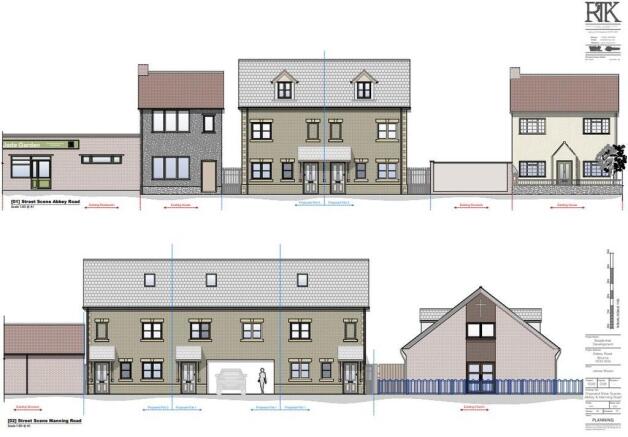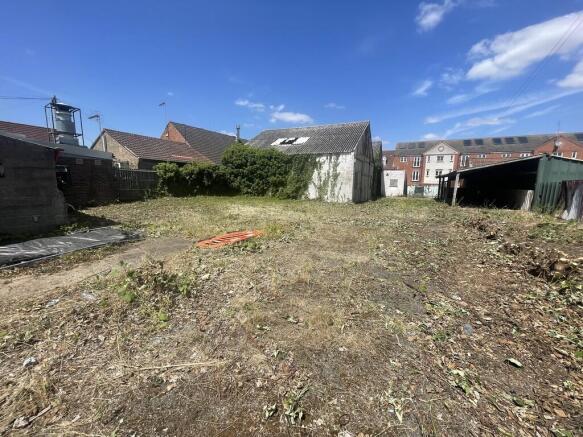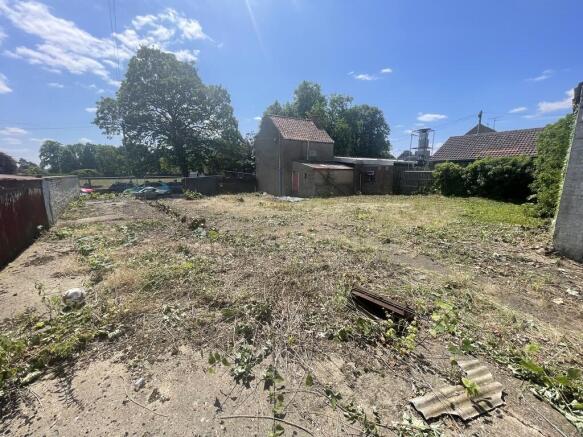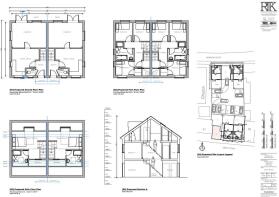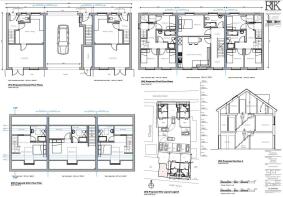Residential development for sale
Land off Abbey Road, Bourne
- SIZE AVAILABLE
7,728 sq ft
718 sq m
- SECTOR
Residential development for sale
Description
LOCATION
The development site is located in very close proximity to the town centre of Bourne. From the town centre of Bourne, turn East onto Abbey Road and, after approximately 450 meters, the site is located on the left-hand side of the road.
DESCRIPTION
A rare opportunity to acquire a residential development site extending to approximately 718 sq. m. (0.179 acres), situated in a desirable town-centre location. Planning permission has been granted on 25th June 2025 under the SKDC planning reference number 'S24/1704' for the construction of five new residential dwellings, comprising of one two-bedroom flat and four four-bedroom houses.
The proposed development has been carefully considered to maximise the site's potential, with a layout that makes efficient use of the land while respecting the character of the surrounding area. The site is conveniently situated within easy walking distance of shops, schools, public transport, and local amenities, in a sought-after residential location with limited land supply.
Further details, including relevant planning documents, are available upon request from the commercial department at R. Longstaff & Co LLP, Bourne.
ACCOMMODATION
59 Abbey Road, Bourne -
59 Abbey Road is an existing house located adjacent to the land being marketed for sale, marked in blue on the attached site plan for reference. The sellers plan to retain and refurbish the house and they will also retain an area of garden and two car parking spaces to the rear (North) of 59 Abbey Road, also marked in blue. The barns to the rear of the property will not be retained by the sellers and, as per the proposed development plan, can be demolished to make way for the residential development. The extent of the site marketed For Sale is edged in red on the attached site plan.
The Seller will reserve the right at all times to use two parking spaces in a position to be designated by the Seller to serve the existing dwellinghouse at 59 Abbey Road which is not included in the sale, together with vehicular and pedestrian rights of access from and to the said dwellinghouse and parking spaces to and from Manning Road.
The Seller will also reserve the right to use maintain repair and renew service conduits for the existing dwellinghouse.
Further details, including relevant planning documents, are available upon request from the selling agents. Please contact the Commercial Department at R. Longstaff & Co LLP, Bourne.
SERVICES
We are unaware of any services currently connected to the site, interested parties may make their own investigations in relation to this.
PLANNING
Further details of the Planning Permission can be downloaded from the South Kesteven District Council website by searching the Planning Reference (S24/1704). The Decision Notice was dated 25th June 2025, and states that development shall be commenced before the expiry of 3 years from 25th June 2025.
OTHER
BUYER REQUIREMENTS
The Buyer will be required to create and surface the access route to Manning Road and parking area with tar macadam and mark out the parking spaces serving the retained existing dwellinghouse and the development in a proper and workmanlike fashion using good quality materials of their several kinds prior to first occupation of any of the new dwellings and in any event not later than six months from completion of the sale.
VIEWING
Viewings are strictly by appointment only with R. Longstaff & Co LLP - Bourne on .
Brochures
Land off Abbey Road, Bourne
NEAREST STATIONS
Distances are straight line measurements from the centre of the postcode- Spalding Station9.2 miles
Notes
Disclaimer - Property reference 101505031500. The information displayed about this property comprises a property advertisement. Rightmove.co.uk makes no warranty as to the accuracy or completeness of the advertisement or any linked or associated information, and Rightmove has no control over the content. This property advertisement does not constitute property particulars. The information is provided and maintained by Longstaff Chartered Surveyors, Bourne. Please contact the selling agent or developer directly to obtain any information which may be available under the terms of The Energy Performance of Buildings (Certificates and Inspections) (England and Wales) Regulations 2007 or the Home Report if in relation to a residential property in Scotland.
Map data ©OpenStreetMap contributors.
