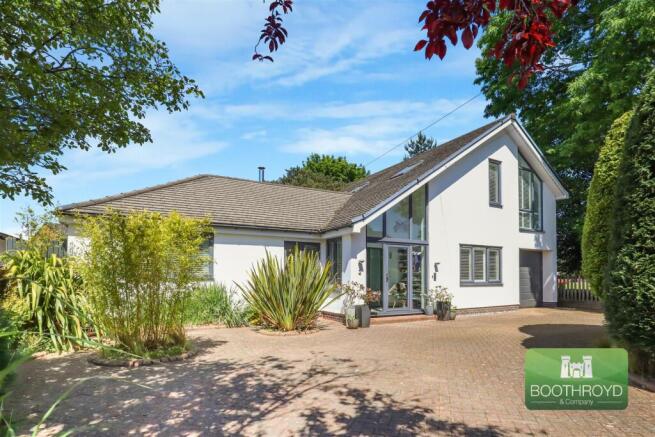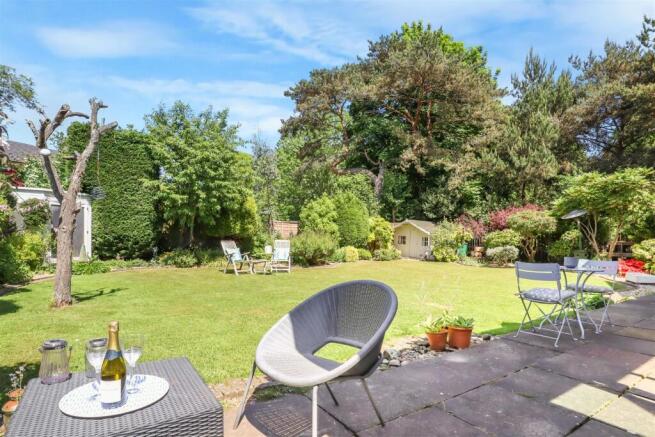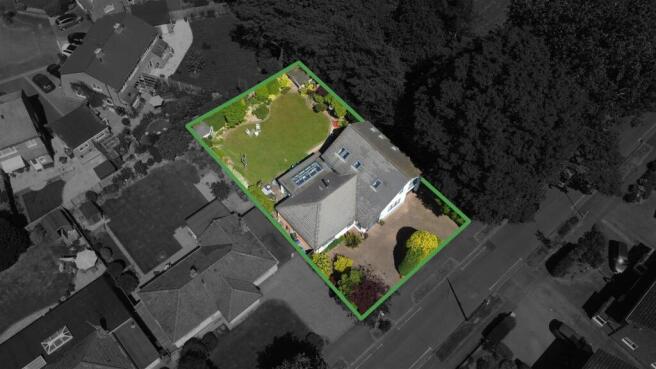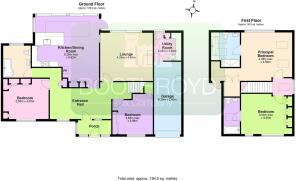Blackthorn Road, Kenilworth

- PROPERTY TYPE
Detached
- BEDROOMS
4
- BATHROOMS
3
- SIZE
2,173 sq ft
202 sq m
- TENUREDescribes how you own a property. There are different types of tenure - freehold, leasehold, and commonhold.Read more about tenure in our glossary page.
Freehold
Key features
- Architecturally Designed Individual Detached House
- Spacious Living Room with Feature Fire
- Four Bedrooms Over Two Floors With Three Bathrooms
- Energy Rating C - 70
- Near To Thorns Infant School Playing Fields
- Large Driveway Parking To Front
- Principal Bedroom with Dressing & Ensuite
- Garage & Utility Room
- Attractive Mature Rear Gardens
- Impressive Large Dining/Family Kitchen With Wood Burner
Description
Constructed in the 1960s and fully remodelled in 2012, the property, fully double-glazed, has been thoughtfully maintained, ensuring a welcoming atmosphere throughout. The versatile layout is designed to cater to contemporary living, with each room flowing seamlessly into the next. The spacious and established garden offers a peaceful retreat, perfect for enjoying the outdoors.
One of the standout features of this home is it's prime location. Situated within a sought-after school catchment area, families will appreciate the proximity to excellent educational facilities. Additionally, the property is within a 10-minute walk to Kenilworth Train Station and 15 minutes to the vibrant town centre, where a variety of shops, cafes, and amenities await.
This property presents a rare opportunity to acquire a spacious, flexible family home in a highly desirable location. Don't miss your chance to make this wonderful house your new home.
Approach/Driveway - Over a spacious block paved 'In and Out' driveway with a planted, established front garden, leading into the
Porch - Feature vaulted porch with full height glazed window and Aluminium framed front door with drop down light and further LED downlighters, porcelain flooring, frosted door with matching full height inset into the
Entrance Hall - Large reception hall with two ceiling lights, LED downlighters, BT full fibre hub, temperature control unit for the ground floor central heating, two radiators, window to front and storage cupboard with fitted shelving, door to
Ground Floor Bathroom - The bathroom features a three-piece white suite, including a low-level encased toilet and a stylish wall-mounted wash hand basin. It has oak and glass cabinetry beneath, along with a chrome mixer tap. There is a large corner panelled bath equipped with a central chrome mixer tap and with a shower above, over the bath. The splashback is adorned with brick bond-style ceramic tiles, and the floor is finished with Amtico flooring. Additional features include fitted blinds, LED ceiling downlighters, a frosted double-glazed window at the rear, and a radiator for warmth.
Lounge - 4.24m x 4.64m (13'10" x 15'2") - With sliding patio doors overlooking the rear garden, feature living flame effect electric fire with pebbled inset and marble composite hearth and mantle. Matching shelves to either side of the chimney breast and a feature opening to the dining kitchen with two radiators.
Impressive Open Plan Dining Kitchen - 6.26m x 5.62m (20'6" x 18'5") - The kitchen features custom-built, high-gloss white cabinets with blue accent units and 30mm Silestone quartz work surfaces. It includes under-cabinet LED lighting, a Franke sink with Quooker Boiling tap, and a range of integrated appliances: a Bosch oven and grill, Bosch combination oven, Siemens warming drawer, induction hob and integrated fridge freezer, with a CDA extractor hood. The porcelain-tiled backsplash complements the kitchen design. Engineered oak flooring runs throughout, and a peninsula breakfast bar adds style. Natural light floods the space through a sky lantern and full-height sliding grey patio doors, which overlook the gardens. There is also a single door to the side.
Breakfast Dining Area - With the continuation of the engineered oak flooring, there is space for a large dining table. A further built-in pantry cupboard, a feature vertical radiator and a feature Morso log burner with bespoke glazed hearth.
Ground Floor Bedroom Three - 3.55m x 4.00m (11'7" x 13'1") - With window to front, radiator, range of built-in Hammonds wardrobes with matching bedside cabinets, over bed storage cupboards, and chest of drawers to one wall and with fitted blinds.
Ground Floor Bedroom Four - 3.55m x 3.56m (11'7" x 11'8") - With a window to the front, LED ceiling downlighters, quality built-in Fitrite cupboards to one wall with shelving, a useful understairs storage cupboard with light and with fitted shutters.
Spacious First Floor Landing - Spacious, extra wide stairs inserted with LED lighting, feature striped Crucial Trading carpet and first floor zonal heating control. LED lighting, a feature frosted window to the side and a further Velux window. Doors to both bedrooms.
Principal Bedroom - 4.26m x 4.50m (13'11" x 14'9") - An impressive room with a full height picture window with views across the rear garden, two Velux windows to the side, two ceiling lights, wall lights and radiators with opening to the
Dressing Area - With radiator, Velux window, LED downlighters, louvred door to built-in wardrobes with hanging and concealed airing cupboard behind, housing the Main pressurised hot water cylinder servicing the hot water. Further door offering access to loft storage space, which is boarded and has power and lighting.
Ensuite - Three-piece white suite with Amtico flooring, Limestone tiling with feature glass mosaics, heated wall-mounted mirror, large walk-in shower with rain head shower and chrome attachments, double-ended bath with additional hand held shower, w.c., vanity wash hand basin with shaver point and feature lights around the bath. The bathroom also has an extractor fan, a heated chrome towel rail and two Velux windows
Double Bedroom Two - 3.54m x 4.50m (11'7" x 14'9") - With feature vaulted ceiling with full height windows and bespoke fitted shutters, two radiators, ceiling lights, built bespoke fitted Hammonds wardrobes to one wall with hanging shelves and fitted drawers.
Ensuite Bathroom - With a three-piece white suite with encased low-level w.c, half pedestal wall hung wash hand basin with chrome mixer tap, 1500mm bath with central chrome temperature control mixer tap with shower attachment, ceramic tiled walls with inset mosaics, Amtico floor, heated chrome towel rail, LED downlighters, extractor fan, Velux window, shaver point and wall mounted large feature heated mirror.
Utility - 2.45m x 2.40m (8'0" x 7'10") - With a door from the garden. White matching base and wall units with square-edged stainless steel work surfaces with a single drainer stainless steel sink and chrome mixer tap, space and plumbing for a washing machine and a separate dryer. 2 shelves with hanging rails, pressurised gas Baxi boiler (under 2 years old), frosted window to side, porcelain tiles to floor, radiator, ceiling light, wood panelled tongue and groove splash back, and half height to other walls, door to
Garage - 6.39m x 2.40m (20'11" x 7'10") - With roller up and over door to front with power and light connected, fitted shelving, car EV charger (new March 2025), also housing the gas and electric meters (smart meters).
Rear Garden - The garden is fully enclosed by perimeter fencing and features established borders filled with a lovely variety of mature shrubs and plants, along with mature trees. It is mainly laid to lawn and includes a full-width patio featuring a secluded seating area to the side. Additional features of the garden include two outside taps, courtesy lighting, two timber sheds, a wood store, and a convenient access gate to one side. There are outside electrical sockets, two security lights, and decorative garden lighting.
Tenure - The property is freehold.
Services - All mains services are connected;
Mobile coverage
EE
Vodafone
Three
O2
Broadband
Basic
16 Mbps
Superfast
231 Mbps
Ultrafast
1000 Mbps
Satellite / Fibre TV Availability
BT
Sky
Virgin
Fixtures & Fittings - All fixtures and fittings as mentioned in our sales particulars are included; all others are expressly excluded.
Brochures
Blackthorn Road, Kenilworth- COUNCIL TAXA payment made to your local authority in order to pay for local services like schools, libraries, and refuse collection. The amount you pay depends on the value of the property.Read more about council Tax in our glossary page.
- Band: D
- PARKINGDetails of how and where vehicles can be parked, and any associated costs.Read more about parking in our glossary page.
- Garage,Driveway
- GARDENA property has access to an outdoor space, which could be private or shared.
- Yes
- ACCESSIBILITYHow a property has been adapted to meet the needs of vulnerable or disabled individuals.Read more about accessibility in our glossary page.
- Ask agent
Blackthorn Road, Kenilworth
Add an important place to see how long it'd take to get there from our property listings.
__mins driving to your place
Get an instant, personalised result:
- Show sellers you’re serious
- Secure viewings faster with agents
- No impact on your credit score
Your mortgage
Notes
Staying secure when looking for property
Ensure you're up to date with our latest advice on how to avoid fraud or scams when looking for property online.
Visit our security centre to find out moreDisclaimer - Property reference 34056457. The information displayed about this property comprises a property advertisement. Rightmove.co.uk makes no warranty as to the accuracy or completeness of the advertisement or any linked or associated information, and Rightmove has no control over the content. This property advertisement does not constitute property particulars. The information is provided and maintained by Boothroyd & Company, Kenilworth. Please contact the selling agent or developer directly to obtain any information which may be available under the terms of The Energy Performance of Buildings (Certificates and Inspections) (England and Wales) Regulations 2007 or the Home Report if in relation to a residential property in Scotland.
*This is the average speed from the provider with the fastest broadband package available at this postcode. The average speed displayed is based on the download speeds of at least 50% of customers at peak time (8pm to 10pm). Fibre/cable services at the postcode are subject to availability and may differ between properties within a postcode. Speeds can be affected by a range of technical and environmental factors. The speed at the property may be lower than that listed above. You can check the estimated speed and confirm availability to a property prior to purchasing on the broadband provider's website. Providers may increase charges. The information is provided and maintained by Decision Technologies Limited. **This is indicative only and based on a 2-person household with multiple devices and simultaneous usage. Broadband performance is affected by multiple factors including number of occupants and devices, simultaneous usage, router range etc. For more information speak to your broadband provider.
Map data ©OpenStreetMap contributors.








