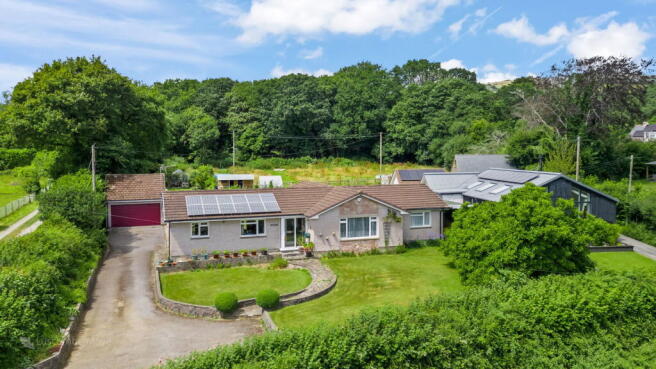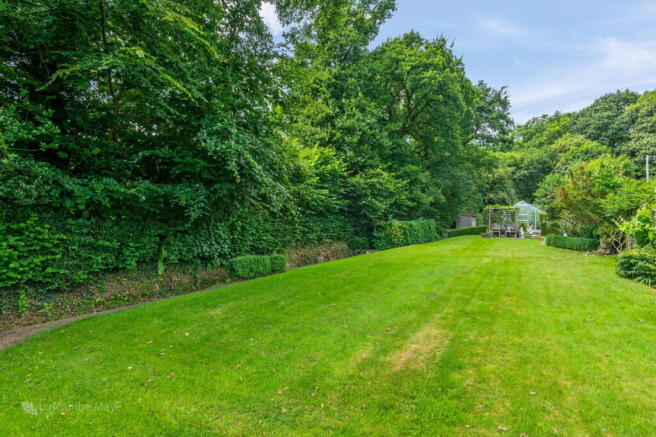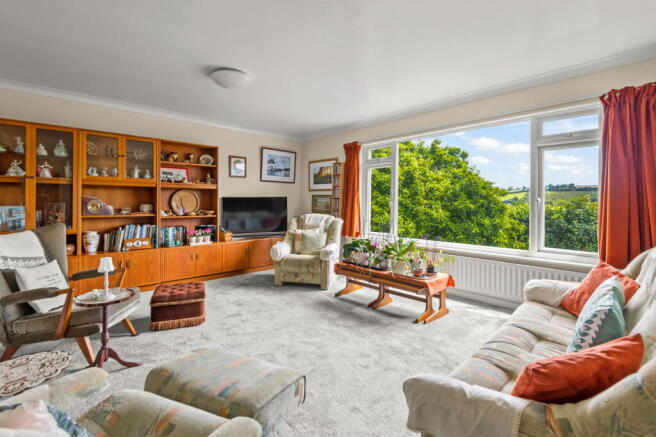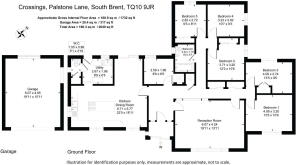
5 bedroom detached bungalow for sale
Palstone Lane, South Brent

- PROPERTY TYPE
Detached Bungalow
- BEDROOMS
5
- BATHROOMS
1
- SIZE
1,732 sq ft
161 sq m
- TENUREDescribes how you own a property. There are different types of tenure - freehold, leasehold, and commonhold.Read more about tenure in our glossary page.
Freehold
Key features
- NO FORWARD CHAIN
- Fantastic detached bungalow with versatile accommodation
- Situated in nearly half an acre plot
- First time on the market
- Edge of village location
- Kitchen-dining-family room and separate utility room
- Sizeable light and airy reception room plus extra hobby room or home office
- Currently with five double bedrooms
- Driveway parking, garage and carport
- Level lawn garden, shed, greenhouse and raised vegetable beds
Description
DESCRIPTION
Luscombe Maye are delighted to bring to market Crossings, a spacious detached five-bedroom bungalow located on the edge of the popular village of South Brent which is being sold with no forward chain. Occupying a generous plot of nearly half an acre, this is an exciting opportunity to purchase a versatile home with great outside space, as the property comes to market for the first time since the owners built it in 1972.
An entrance porch is perfect for storing coats and shoes and leads naturally into a centralised hallway, with the principal rooms of the kitchen-dining room situated to the left, and the main reception room to the right. Being an 'L' shaped room, the kitchen area is an impressive space, with an extensive range of fitted cupboards and wall cabinets, a centralised island with built in hob, integrated oven, space for a generous sized dining table and chairs, and an area that could easily be used as a lounge area, with French doors giving direct access and views to the garden. To the rear of the kitchen there is a useful utility room with ceramic tiled floor, space and plumbing for further white goods, a WC and back door to the paved area of the garden immediately behind.
The generous reception room overlooks the front garden, and the countryside beyond through a huge picture window which maximises the natural light. There is also a further useful room with a ceramic tiled floor and shower cubical, which the current owner uses as an additional utility area and laundry room but has potential to be used as a hobby space or home office.
The home benefits from five double bedrooms, the principal of which overlooks the front garden with a second adjacent to it. There is scope for adding an en-suite and dressing room here depending on the requirements of the purchaser. The remaining three bedrooms are to the rear of the property, along with the family bathroom.
Crossings occupies a fantastic plot which stretches behind the home. The property is approached by a paved driveway, which offers ample off-road parking and then leads beyond the house to a double garage with electric doors. There is also a carport attached to the home, which adds a useful covered parking area or further storage space. Immediately behind the property there is an area of paving, which is ideal for outside dining furniture. Beyond this, a large area of lawn stretches towards its wooded boundary, with a paved pathway leading along this level space towards a garden shed and raised vegetable beds. There is a small stream/ leat, which travels down the left boundary with this border being mature trees all along the length of the garden and fencing the other side.
MATERIAL INFORMATION
Verified material information –
Verified Material Information
Council Tax band: D
Tenure: Freehold
Property type: Bungalow
Property construction: Standard undefined construction
Energy Performance rating: D
Electricity supply: Mains electricity
Solar Panels: Yes
Other electricity sources: No
Water supply: Mains water supply
Sewerage: Septic tank
Heating: Oil-powered central heating is installed.
Heating features: Double glazing and Solar water
Broadband: FTTP (Fibre to the Premises)
Mobile coverage: O2 - Good, Vodafone - Good, Three - Good, EE - Great
Parking: Garage and Driveway
Building safety issues: No
Restrictions - Listed Building: No
Restrictions - Conservation Area: No
Restrictions - Tree Preservation Orders: None
Public right of way: No
Long-term area flood risk: No
Historical flooding: No
Flood defences: No
Coastal erosion risk: No
Planning permission issues: No
Accessibility and adaptations: Lateral living
Coal mining area: No
Non-coal mining area: No
All information is provided without warranty. Contains HM Land Registry data © Crown copyright and database right 2021. This data is licensed under the Open Government Licence v3.0.
The information contained is intended to help you decide whether the property is suitable for you. You should verify any answers which are important to you with your property lawyer or surveyor or ask for quotes from the appropriate trade experts: builder, plumber, electrician, damp, and timber expert.
To ensure legal compliance, we require our sellers to complete a Property Information Questionnaire or provide a Material Information Guide along with the title document. If available, please scan the QR code or access the additional online material information you can contact our team for this information.
AGENTS NOTES
The private drainage is to a shared septic tank with one other property and is located in the neighbour's garden. Costs are shared with the neighbours for the servicing of the tank.
LOCAL AUTHORITY
South Hams District Council, Follaton House, Plymouth Road, Totnes TQ9 5NE.
The property is within Dartmoor National Park
LETTINGS
Luscombe Maye also offers an Award Winning Lettings service. If you are considering Letting your own property, or a buy to let purchase, please inform us and we can put you in contact with the Lettings team who would be delighted to discuss our range of bespoke services with you.
VIEWINGS
By appointment with Luscombe Maye, South Brent.
DIRECTIONS
what3words location
easy.proof.stylists
SOUTH BRENT
The moorland village of South Brent stands in the valley of the River Avon under the southern foothills of Dartmoor National Park and on the northern edge of the lovely South Hams, fifteen miles from the centre of Plymouth.
The village is one with a strong community with three churches, one of which dates back to Norman times, a primary school and a wide variety of shops. There are well-regarded community colleges at Totnes and Ivybridge, approximately eight and five miles distant respectively, and both towns offer a comprehensive range of facilities for the wider community. Some of the finest beaches on the south coast, along with the South West Coast Path, are all within easy reach.
Situated just off the A38 Expressway, the village is well placed for quick access to Plymouth, Torbay and Exeter for which there are regular bus services. Rail services can be found at Ivybridge, approximately five miles distant, offering services to Plymouth, Totnes, Newton Abbot, Exeter St David's and on to Bristol, Cardiff and London.
- COUNCIL TAXA payment made to your local authority in order to pay for local services like schools, libraries, and refuse collection. The amount you pay depends on the value of the property.Read more about council Tax in our glossary page.
- Band: D
- PARKINGDetails of how and where vehicles can be parked, and any associated costs.Read more about parking in our glossary page.
- Garage,Driveway,Off street
- GARDENA property has access to an outdoor space, which could be private or shared.
- Private garden
- ACCESSIBILITYHow a property has been adapted to meet the needs of vulnerable or disabled individuals.Read more about accessibility in our glossary page.
- Ask agent
Palstone Lane, South Brent
Add an important place to see how long it'd take to get there from our property listings.
__mins driving to your place
Get an instant, personalised result:
- Show sellers you’re serious
- Secure viewings faster with agents
- No impact on your credit score
Your mortgage
Notes
Staying secure when looking for property
Ensure you're up to date with our latest advice on how to avoid fraud or scams when looking for property online.
Visit our security centre to find out moreDisclaimer - Property reference S1395458. The information displayed about this property comprises a property advertisement. Rightmove.co.uk makes no warranty as to the accuracy or completeness of the advertisement or any linked or associated information, and Rightmove has no control over the content. This property advertisement does not constitute property particulars. The information is provided and maintained by Luscombe Maye, South Brent. Please contact the selling agent or developer directly to obtain any information which may be available under the terms of The Energy Performance of Buildings (Certificates and Inspections) (England and Wales) Regulations 2007 or the Home Report if in relation to a residential property in Scotland.
*This is the average speed from the provider with the fastest broadband package available at this postcode. The average speed displayed is based on the download speeds of at least 50% of customers at peak time (8pm to 10pm). Fibre/cable services at the postcode are subject to availability and may differ between properties within a postcode. Speeds can be affected by a range of technical and environmental factors. The speed at the property may be lower than that listed above. You can check the estimated speed and confirm availability to a property prior to purchasing on the broadband provider's website. Providers may increase charges. The information is provided and maintained by Decision Technologies Limited. **This is indicative only and based on a 2-person household with multiple devices and simultaneous usage. Broadband performance is affected by multiple factors including number of occupants and devices, simultaneous usage, router range etc. For more information speak to your broadband provider.
Map data ©OpenStreetMap contributors.








