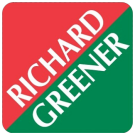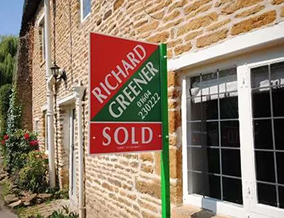
Sandy Lane, Church Brampton, Northampton

- PROPERTY TYPE
Detached
- BEDROOMS
5
- BATHROOMS
5
- SIZE
3,621 sq ft
336 sq m
- TENUREDescribes how you own a property. There are different types of tenure - freehold, leasehold, and commonhold.Read more about tenure in our glossary page.
Freehold
Key features
- Contempoary Open Plan Living
- Five/Six Bedrooms
- Five Bathrooms
- 3,600 sq ft Of Living Accommodation
- Double Garage
- Private Gated Driveway
- Open Countryside Views
Description
Meticulously maintained and improved by its current owners, the property spans approximately 3,600 square feet of thoughtfully designed living space, showcasing a seamless blend of contemporary open-plan layouts and classic architectural touches. Every detail has been finished to a high standard, making this a truly move-in ready home.
Upon entering, you're welcomed into a grand entrance hall that sets the tone for the rest of the home. A refined sitting room offers a calm retreat, while a separate family room provides a cosy space for everyday living. The heart of the home is the expansive open-plan kitchen, dining, and living area, designed for both entertaining and relaxed family life. A separate utility room adds practical convenience, and a dedicated study space offers a quiet area ideal for home working. Upstairs, the home offers five generously sized bedrooms, with flexibility to configure a sixth bedroom or an additional dressing room. Four stylish bathrooms, including luxurious en-suites, ensure comfort and privacy for the whole family. Outside, the landscaped gardens are beautifully maintained and provide a perfect setting for alfresco dining. A double garage and ample driveway parking complete the offering.
Whether you're looking for a peaceful sanctuary or a home designed for entertaining, Mulberry House offers the perfect setting. With its desirable location, generous proportions, and breathtaking countryside views, this is a rare opportunity to own a home of true distinction in one of Northamptonshire’s most sought-after villages.
Accommodation -
Ground Floor -
Entrance Hall - 5.46m x 4.29m (17'11 x 14'01) - Entered via a picturesque part-glazed solid oak front door there is an attractive oak boarded floor with stairs rising to the first floor and storage for cloaks. Further doors lead to:-
Sitting Room - 3.61m x 3.33m (11'10 x 10'11) - A multi-use reception room suitable as a playroom, library or music room with windows to the front elevation.
Living Room - 6.81m x 5.49m (22'04 x 18'00) - This family room offers windows to the side and rear elevations with double doors leading to the rear garden. TV points are connected and a glass front fireplace is fitted.
Study - 3.33m x 3.28m (10'11 x 10'09) - Windows overlooking the front driveway make this the perfect work-from-home office. There is a bespoke-built-in desk and storage with telephone points connected.
Clockroom - 1.83m x 1.09m (6'0 x 3'07) - Suite comprising WC and hand wash basin.
Kitchen/Breakfast/Dining Room - A wonderful family area enjoying which combines contemporary open plan living with an inviting views of the rear garden.
Kitchen Area - 6.55m x 4.24m (21'06 x 13'11) - Fitted with a range of floor and wall-mounted cabinets, the centre island offers a space for entertaining and dining with an integrated breakfast bar and storage below. Further appliances include an electric induction hob, stainless steel sink with multiple taps over as well as space for a wine cooler. The kitchen provides eye-level double ovens, hot plate and microwave oven with integrated frijdge/freezer.
Dining Area - 4.45m x 4.29m (14'07 x 14'01) - Benefitting from Bi-fold doors leading to the rear garden,n there are further double doors leading to the entrance hall.
Snug Area - 3.53m x 3.48m (11'07 x 11'05) - Fitted with a range of floor and wall-mounted cabinets with under lights, there are doors and windows to the rear garden.
Utility Room - 3.28m x 2.34m (10'09 x 7'08) - A door leading to the rear garden, there is various low-level storage with white quartz worktops and a door to the garage.
First Floor -
Landing - Windows to the front elevation and access to a linen cupboard, there are further doors to:-
Bedroom One - 4.80m x 4.57m (15'09 x 15'00) - Dual aspect windows overlooking the garden and the views to the rear, this master suite has space for a king-sized bed.
Dressing Room - 3.84m x 3.53m (12'07 x 11'07) - His and her dressing room with a window to the side and door to:-
Ensuite Bathroom - 3.18m x 3.12m (10'05 x 10'03) - A fabulous master suite comprising a separate bath and double shower, WC and hand wash basin with vanity below. The bathroom is elegantly decorated with Villeroy and Boch appliances.
Bedroom Two - 3.45m x 3.40m (11'04 x 11'02) - Refurbished by the current owners, this guest room offers a dressing area and inviting views over open countryside.
Dressing Area - 3.99m x 2.84m (13'01 x 9'04) -
Ensuite Bathroom - 2.34m x 1.42m (7'08 x 4'08) - Suite comprising double shower, bath, WC and hand wash basin with Villeroy and Boch appliances fitted.
Bedroom Three - 4.29m x 3.53m (14'01 x 11'07) - A window to the side elevation enjoying the countryside view, there is space for a double bed and a door to:-
Ensuite - 2.62m x 1.40m (8'07 x 4'07) - Suite comprising double shower with WC and hand wash basin with a window to the front elevation.
Dressing Room/Bedroom Six - 4.70m x 3.25m (15'05 x 10'08) - Accessed through bedroom three, this room has a velux window to the rear elevation.
Bedroom Four - 3.96m x 3.56m (13'00 x 11'08) - Space space for a double bed and a window overlooking the rear garden.
Bedroom Five - 4.01m x 2.90m (13'02 x 9'06) - A window to the front elevation and there is space for a double bed.
Bathroom - 3.23m x 2.24m (10'07 x 7'04) - Suite comprising WC, hand wash basin and double shower.
Outside -
Rear Garden - The rear garden has been kept meticulously, there is a range of mature shrub borders supported by a fenced boundary. This sunny south-east facing garden is mainly laid to lawn with a paved patio, which is suitable for outdoor entertaining. The garden is approached from both sides and leads to:-
Front Driveway - Accessed via electric gates with telecom entry system the house is conveniently set back from the road, offering a high degree of privacy. The gravel driveway not only offers private access but also provides ample off-road parking.
Double Garage - 5.94m x 5.87m (19'06 x 19'03) - Fitted with electric roller shutter doors, there is suitable storage and parking for two vehicles. There is an electric car charger fitted.
Services - Main gas, water and electricity are connected. Drainage is through a klargester which is cleaned annually.
How To Get There - From Northampton, proceed in a north-westerly direction along the A5199 Welford Road to the junction with Brampton Lane at the Windhover public house. Take the first exit at the new roundabout and continue straight over the next roundabout signposted to Church Brampton along Sandy Lane. Upon entering the village, take the first right where the property is approached through electric gates.
Local Amenities - Church Brampton is the home of the Northamptonshire County Golf Club, one of the finest heathland courses in central England. There is also the Parish Church of St Botolph and The Bramptons Primary School at Chapel Brampton as well as the Sedgebrook Hall Hotel and Conference Centre. There is a Waitrose supermarket at Kingsthorpe. Sailing and fishing are available at Pitsford Reservoir and the M1 motorway north bound is accessible via Junction 16 and south bound via Junction 15A. There are a number of public schools in the area including Oakham, Uppingham, Oundle, Rugby, Wellingborough and the Northampton School for Girls.
Council Tax -
Brochures
Mulberry House, Sandy Lane, Church Brampton - New- COUNCIL TAXA payment made to your local authority in order to pay for local services like schools, libraries, and refuse collection. The amount you pay depends on the value of the property.Read more about council Tax in our glossary page.
- Band: G
- PARKINGDetails of how and where vehicles can be parked, and any associated costs.Read more about parking in our glossary page.
- Yes
- GARDENA property has access to an outdoor space, which could be private or shared.
- Yes
- ACCESSIBILITYHow a property has been adapted to meet the needs of vulnerable or disabled individuals.Read more about accessibility in our glossary page.
- Ask agent
Sandy Lane, Church Brampton, Northampton
Add an important place to see how long it'd take to get there from our property listings.
__mins driving to your place
Get an instant, personalised result:
- Show sellers you’re serious
- Secure viewings faster with agents
- No impact on your credit score
About Richard Greener, Northampton
9 Westleigh Office Park Scirocco Close Moulton Northampton NN3 6BW



Your mortgage
Notes
Staying secure when looking for property
Ensure you're up to date with our latest advice on how to avoid fraud or scams when looking for property online.
Visit our security centre to find out moreDisclaimer - Property reference 34057354. The information displayed about this property comprises a property advertisement. Rightmove.co.uk makes no warranty as to the accuracy or completeness of the advertisement or any linked or associated information, and Rightmove has no control over the content. This property advertisement does not constitute property particulars. The information is provided and maintained by Richard Greener, Northampton. Please contact the selling agent or developer directly to obtain any information which may be available under the terms of The Energy Performance of Buildings (Certificates and Inspections) (England and Wales) Regulations 2007 or the Home Report if in relation to a residential property in Scotland.
*This is the average speed from the provider with the fastest broadband package available at this postcode. The average speed displayed is based on the download speeds of at least 50% of customers at peak time (8pm to 10pm). Fibre/cable services at the postcode are subject to availability and may differ between properties within a postcode. Speeds can be affected by a range of technical and environmental factors. The speed at the property may be lower than that listed above. You can check the estimated speed and confirm availability to a property prior to purchasing on the broadband provider's website. Providers may increase charges. The information is provided and maintained by Decision Technologies Limited. **This is indicative only and based on a 2-person household with multiple devices and simultaneous usage. Broadband performance is affected by multiple factors including number of occupants and devices, simultaneous usage, router range etc. For more information speak to your broadband provider.
Map data ©OpenStreetMap contributors.





