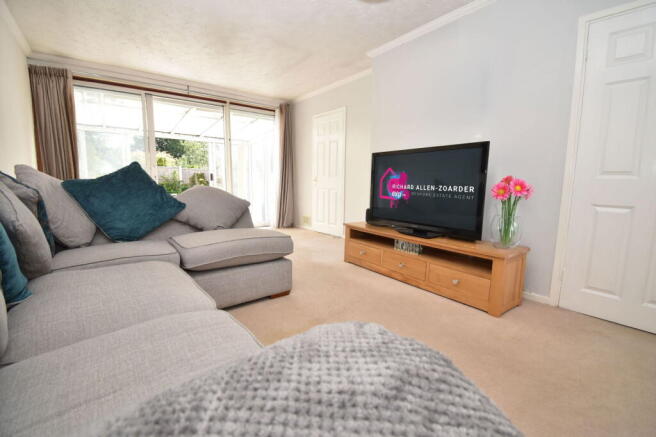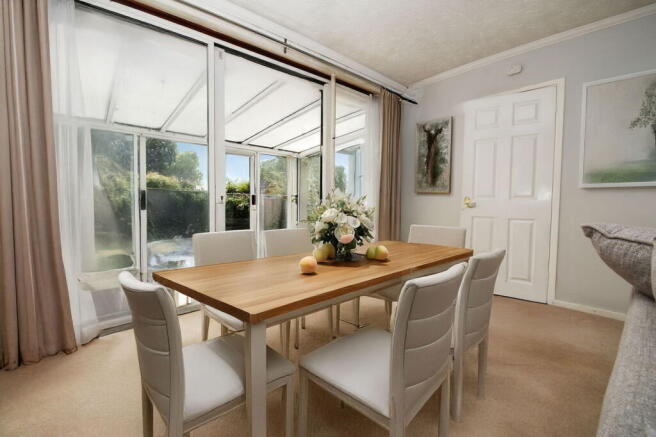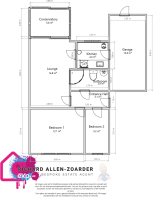Barnett Lane, Stourbridge, DY8 5PX

- PROPERTY TYPE
Semi-Detached Bungalow
- BEDROOMS
2
- BATHROOMS
1
- SIZE
700 sq ft
65 sq m
- TENUREDescribes how you own a property. There are different types of tenure - freehold, leasehold, and commonhold.Read more about tenure in our glossary page.
Freehold
Description
Being Sold by EXP UK Modern Auction (BUY IT NOW Option Available) – Reservation Fee Applies
If you Want it, Need it and Love it, quote RA0772 when enquiring.
A Home That Whispers “Welcome” – A Lovingly Kept Two-Bedroom Bungalow with Driveway, Garage & Private Garden
Positioned gracefully on a quiet crescent in one of the area's most beloved neighbourhoods, this beautifully presented two-bedroom semi-detached bungalow offers far more than just a place to live—it offers warmth, tranquillity, and the promise of a slower, more contented way of life.
From the very first glance, this charming home invites you in. A tarmac driveway stretches out in welcome, flanked by decorative chippings and neat borders, guiding you towards the side entrance and garage. As the front door opens, you're met not just by an entrance hall, but by a sense of calm. This is a place where the pace of life slows and every room whispers comfort.
Two Peaceful Bedrooms, Two Distinct Characters
Step into Bedroom One (9'9" x 13'10" / 2.98m x 4.22m) and you’ll feel an instant sense of space and serenity. With fitted wardrobes tucked neatly along one wall, there’s plenty of room for everything—and nothing feels cluttered. A large front-facing window allows soft daylight to pour in, making lazy mornings a delight.
Bedroom Two (9'9" x 6'2" / 2.98m x 1.89m), though smaller, is equally inviting—perfect for guests, a home office, or a peaceful place to rest and reflect. Both rooms are warmed by central heating radiators and bathed in gentle light from their double-glazed windows.
A Shower Room That’s Both Practical and Tasteful
Compact yet well-appointed, the shower room (5'4" x 7'5" / 1.64m x 2.28m) offers tiled walls, a walk-in cubicle, WC, wash basin, and a window to the side—balancing function and style for everyday ease.
A Living Room Made for Memories
Wander into the spacious lounge (18'6" x 11'11" / 5.64m x 3.65m) and it’s easy to imagine afternoons filled with laughter or evenings spent in quiet contentment. With a sliding door opening into the conservatory, this space feels airy and open, yet still snug when the curtains are drawn and the world outside disappears.
A Heart-of-the-Home Kitchen
Through the lounge lies the kitchen (8'2" x 8'0" / 2.49m x 2.46m)—neat, functional, and filled with light. There’s space for all your essential appliances, from fridge-freezer to oven, and a stainless steel sink rests beneath the window overlooking the garden. With fitted wall and base units, every square inch is thoughtfully used. A door from the kitchen leads directly into the garage, ensuring effortless convenience in every season.
A Conservatory that Embraces the Garden
The conservatory (8'6" x 12'2" / 2.6m x 3.72m) is where this home truly blossoms. Sliding glass doors open to the garden, allowing the seasons to shift gently around you while you stay cosy indoors. Whether used as a reading room, a place to dine, or a haven for plants, it’s a peaceful retreat all year round.
A Garden That Feels Like Yours from the Start
Step outside and feel your shoulders drop. The private rear garden is a delightful balance of structure and softness: a patio perfect for a morning coffee, a lawn edged with mature shrub borders, and a shed for all your tools or creative projects. It’s simple, secluded, and full of potential—just waiting for your green-fingered touch.
Garage & Utility Options
The garage (18'4" x 8'8" / 5.59m x 2.66m) is more than just storage—it’s equipped with plumbing, power and light, offering room for a washing machine, a workspace, or even a hobby area. It connects directly to the house and the garden, making everyday tasks feel seamless.
Location, Lifestyle, and Love
Set within a popular residential area known for its sense of community and convenience, this home is ideally positioned close to shops, transport links, and essential amenities. Whether you're retiring to something more manageable, starting a new chapter, or simply seeking a calm, well-connected base, this bungalow delivers.
Where Stories Begin Again
Every home has a story—and here, a new chapter is waiting to be written. One of morning sun on the patio, quiet evenings in the conservatory, and a life that moves gently to your own rhythm.
Welcome to your next beginning. Welcome home.
This property has been staged using photoshop to fill vacant rooms, showing the potential of the property. Walls, Windows, Doors, Floors, Ceilings remain the same.
This Property is Being sold by EXP Modern Auction.
Modern Auction is a faster and more secure way to sell or purchase a property, where the seller and the buyer commit to the transaction and an agreed fixed timescale.
A legal pack (including searches) will be created upfront and made available to any interested parties and passed to the conveyancers once a sale has been agreed. Please contact EXP UK to view these documents.
When an offer is accepted, the buyer will be required to pay a non-refundable Reservation Fee of £7,475 including VAT (in addition to the final negotiated selling price), sign a Reservation Form and agree the Terms and Conditions prior to solicitors being instructed. If you require a copy of these documents, or for further information, please contact the EXP UK Team.
- COUNCIL TAXA payment made to your local authority in order to pay for local services like schools, libraries, and refuse collection. The amount you pay depends on the value of the property.Read more about council Tax in our glossary page.
- Ask agent
- PARKINGDetails of how and where vehicles can be parked, and any associated costs.Read more about parking in our glossary page.
- Yes
- GARDENA property has access to an outdoor space, which could be private or shared.
- Yes
- ACCESSIBILITYHow a property has been adapted to meet the needs of vulnerable or disabled individuals.Read more about accessibility in our glossary page.
- Ask agent
Barnett Lane, Stourbridge, DY8 5PX
Add an important place to see how long it'd take to get there from our property listings.
__mins driving to your place
Get an instant, personalised result:
- Show sellers you’re serious
- Secure viewings faster with agents
- No impact on your credit score
Your mortgage
Notes
Staying secure when looking for property
Ensure you're up to date with our latest advice on how to avoid fraud or scams when looking for property online.
Visit our security centre to find out moreDisclaimer - Property reference S1381213. The information displayed about this property comprises a property advertisement. Rightmove.co.uk makes no warranty as to the accuracy or completeness of the advertisement or any linked or associated information, and Rightmove has no control over the content. This property advertisement does not constitute property particulars. The information is provided and maintained by eXp UK, West Midlands. Please contact the selling agent or developer directly to obtain any information which may be available under the terms of The Energy Performance of Buildings (Certificates and Inspections) (England and Wales) Regulations 2007 or the Home Report if in relation to a residential property in Scotland.
Auction Fees: The purchase of this property may include associated fees not listed here, as it is to be sold via auction. To find out more about the fees associated with this property please call eXp UK, West Midlands on 03304 609968.
*Guide Price: An indication of a seller's minimum expectation at auction and given as a “Guide Price” or a range of “Guide Prices”. This is not necessarily the figure a property will sell for and is subject to change prior to the auction.
Reserve Price: Each auction property will be subject to a “Reserve Price” below which the property cannot be sold at auction. Normally the “Reserve Price” will be set within the range of “Guide Prices” or no more than 10% above a single “Guide Price.”
*This is the average speed from the provider with the fastest broadband package available at this postcode. The average speed displayed is based on the download speeds of at least 50% of customers at peak time (8pm to 10pm). Fibre/cable services at the postcode are subject to availability and may differ between properties within a postcode. Speeds can be affected by a range of technical and environmental factors. The speed at the property may be lower than that listed above. You can check the estimated speed and confirm availability to a property prior to purchasing on the broadband provider's website. Providers may increase charges. The information is provided and maintained by Decision Technologies Limited. **This is indicative only and based on a 2-person household with multiple devices and simultaneous usage. Broadband performance is affected by multiple factors including number of occupants and devices, simultaneous usage, router range etc. For more information speak to your broadband provider.
Map data ©OpenStreetMap contributors.




