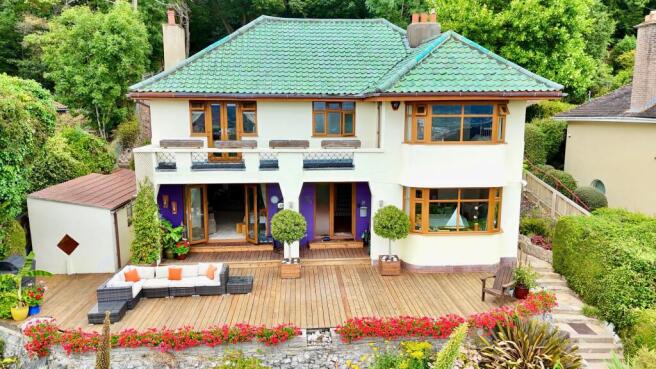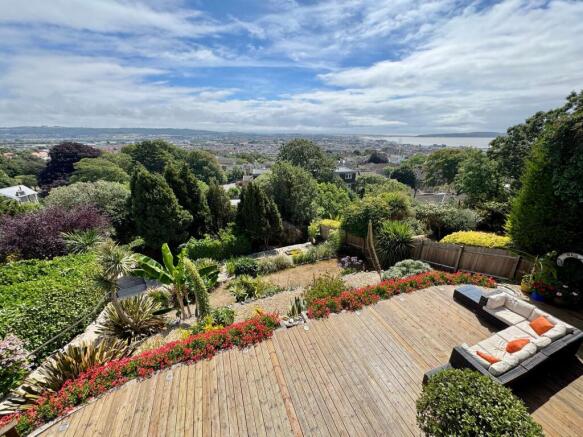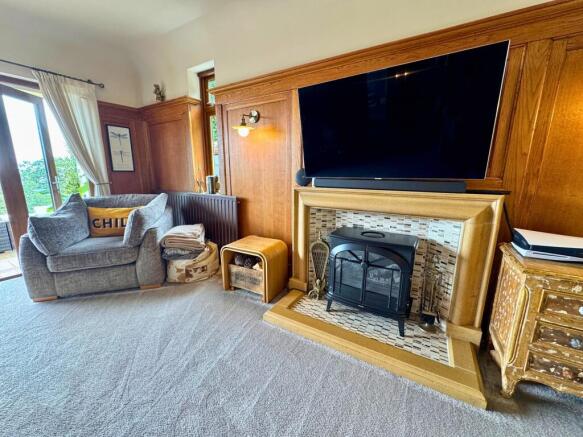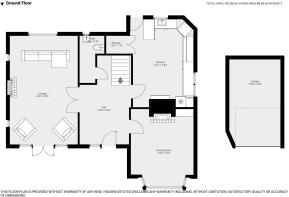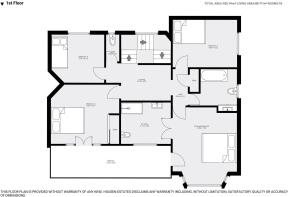Cecil Road, Weston-Super-Mare, BS23

- PROPERTY TYPE
House
- BEDROOMS
4
- BATHROOMS
2
- SIZE
Ask agent
- TENUREDescribes how you own a property. There are different types of tenure - freehold, leasehold, and commonhold.Read more about tenure in our glossary page.
Freehold
Key features
- Prime location with a short walk to the sea front
- Elevated position with stunning views over Weston Super Mare
- Direct private access to Weston woods. Located on upper south facing slopes of Weston hillside.
- A substantial rear outdoor space
- Beautiful Terraced Gardens
- Spacious lounge
- Large Kitchen Diner
- Grand spacious entrance with feature Staircase
- Balcony with direct access for Bedrooms 1 & 2
- A large sun terrace with views over Weston bay, Uphill church, the Mendips and beyond.
Description
Nestled in a prime location just a short stroll away from the seafront of Weston-Super-Mare, this exquisite 4 bedroom house offers the perfect living experience ideal for those seeking a coastal lifestyle.
Perched on an elevated position, the property boasts breath-taking views of Weston Super Mare and is conveniently located near the serene Weston Woods and trails, perfect for nature enthusiasts. Beyond the grand and spacious entrance, adorned with a striking feature staircase, awaits a spacious lounge and a large kitchen diner designed for both comfort and style.
The allure of this property extends beyond its elegant interiors to its generous outdoor spaces. Adorned with large, beautiful terraced gardens both to the front and rear, this home offers outdoor relaxation after a long day.
The sizeable balcony, shared by two bedrooms, provides a private space with panoramic views. Additional features include a large tool shed outhouse and a covered storage structure, ideal for outdoor equipment and seasonal items. The substantial rear outdoor space, along with the garage enhances the convenience and practicality of the property.
With on-street parking available, the ease of access further complements the lifestyle that this residence affords.
This is a must view, call today to arrange a viewing.
EPC Rating: D
Kitchen-Diner
5.59m x 4.21m
A spacious kitchen diner featuring ample prep and serving space. Includes convenient access to a pantry cupboard and to the rear of the property. The layout is ideal for casual dining, family mealtimes, and sociable cooking.
Lounge
6.9m x 4.32m
A large, wood panelled lounge exudes warmth and character. French doors open onto a generous timber deck, revealing far reaching panoramic views. Perfect for relaxing or entertaining, the room blends traditional elegance with seamless indoor outdoor flow.
Dining Room
4.91m x 3.99m
A generously sized dining room boasts a deep bay window framing far reaching views over the landscape. Ideal for relaxed family meals or elegant entertaining, the room radiates charm, natural light, and with its period fireplace, timeless character.
Entrance Room
5.55m x 3.15m
A grand entrance hall panelled in rich oak introduces the home with elegant presence. At its centre, a sweeping oak staircase ascends from the ground floor. Vast and welcoming, the space sets a tone of timeless character and refined craftsmanship
Ground Floor WC
2.99m x 1.57m
Ground floor cloakroom offers a WC with wash basin
Landing
A majestic landing, illuminated by large rear aspect windows that frame views over the terraced garden.
Principle Bedroom
4.56m x 3.72m
The principal bedroom offers a tranquil, spacious retreat with panoramic, far-reaching views with glass door access onto a significant balcony, filling the room with light and a sense of atmosphere. A generous ensuite ensures luxury and privacy—perfectly combining character, comfort, and scenic serenity.
En-suite
3.17m x 2.64m
A generous ensuite featuring large shower, WC and wash basin
Bedroom 2
4.34m x 3.77m
Bedroom 2 is a generous, well-proportioned room featuring built in wardrobes and classic glass French doors that open onto a shared balcony. Bathed in natural light, the space offers flexibility, fresh air flow and peaceful outdoor access—perfect for relaxation.
Bedroom 3
4.09m x 3.02m
The large third bedroom offers side-facing views and ample natural light. Well-proportioned, it delivers flexible space—ideal as a quiet retreat, guest room, or workspace—while retaining genuine bedroom appeal without overselling its purpose.
Bedroom 4
3.35m x 3.06m
A well appointed fourth bedroom enjoys serene woodland views. Generously proportioned, it balances natural light and peaceful outlook. Perfect as a guest room or personal retreat, the space combines flexible comfort with a calm, scenic backdrop.
Bathroom
3.05m x 2.72m
A modern contemporary bathroom with shower, WC, large chrome towel rail and integrated basin.
1st Floor WC
1.71m x 0.84m
Garden
Large Beautiful Terraced gardens located to both the front and rear of property boasting part tropical area with banana plants and palm trees.
Balcony
7.63m x 2.02m
Sizeable Balcony with access to 2 Bedrooms
Yard
Large Tool shed Outhouse located to the side of the property with adjacent covered smaller storage structure.
Rear Garden
A substantial rear outdoor space leading up to an area of woodland with mixed deciduous trees. Disused tennis court lending itself to a variety of uses.
Parking - Garage
Garage with roller shutter opening onto paved area with direct road access
Parking - On street
On street parking available
Brochures
Property Brochure- COUNCIL TAXA payment made to your local authority in order to pay for local services like schools, libraries, and refuse collection. The amount you pay depends on the value of the property.Read more about council Tax in our glossary page.
- Band: G
- PARKINGDetails of how and where vehicles can be parked, and any associated costs.Read more about parking in our glossary page.
- Garage,On street
- GARDENA property has access to an outdoor space, which could be private or shared.
- Private garden,Rear garden
- ACCESSIBILITYHow a property has been adapted to meet the needs of vulnerable or disabled individuals.Read more about accessibility in our glossary page.
- Ask agent
Cecil Road, Weston-Super-Mare, BS23
Add an important place to see how long it'd take to get there from our property listings.
__mins driving to your place
Get an instant, personalised result:
- Show sellers you’re serious
- Secure viewings faster with agents
- No impact on your credit score
Your mortgage
Notes
Staying secure when looking for property
Ensure you're up to date with our latest advice on how to avoid fraud or scams when looking for property online.
Visit our security centre to find out moreDisclaimer - Property reference c3e82f09-63f3-4397-97a6-142be2d763d2. The information displayed about this property comprises a property advertisement. Rightmove.co.uk makes no warranty as to the accuracy or completeness of the advertisement or any linked or associated information, and Rightmove has no control over the content. This property advertisement does not constitute property particulars. The information is provided and maintained by Housen Estates, Exeter. Please contact the selling agent or developer directly to obtain any information which may be available under the terms of The Energy Performance of Buildings (Certificates and Inspections) (England and Wales) Regulations 2007 or the Home Report if in relation to a residential property in Scotland.
*This is the average speed from the provider with the fastest broadband package available at this postcode. The average speed displayed is based on the download speeds of at least 50% of customers at peak time (8pm to 10pm). Fibre/cable services at the postcode are subject to availability and may differ between properties within a postcode. Speeds can be affected by a range of technical and environmental factors. The speed at the property may be lower than that listed above. You can check the estimated speed and confirm availability to a property prior to purchasing on the broadband provider's website. Providers may increase charges. The information is provided and maintained by Decision Technologies Limited. **This is indicative only and based on a 2-person household with multiple devices and simultaneous usage. Broadband performance is affected by multiple factors including number of occupants and devices, simultaneous usage, router range etc. For more information speak to your broadband provider.
Map data ©OpenStreetMap contributors.
