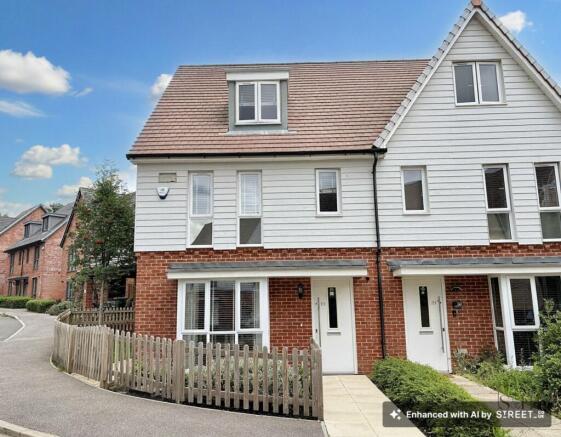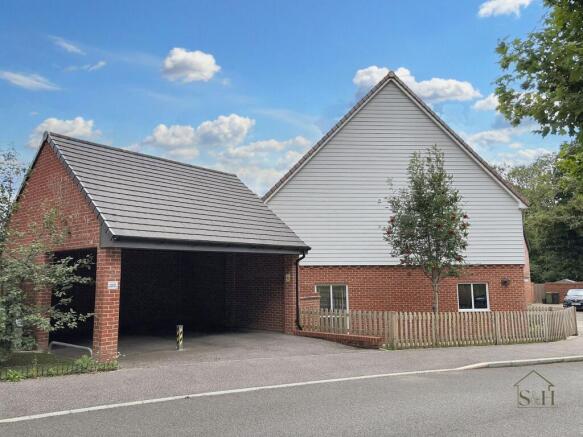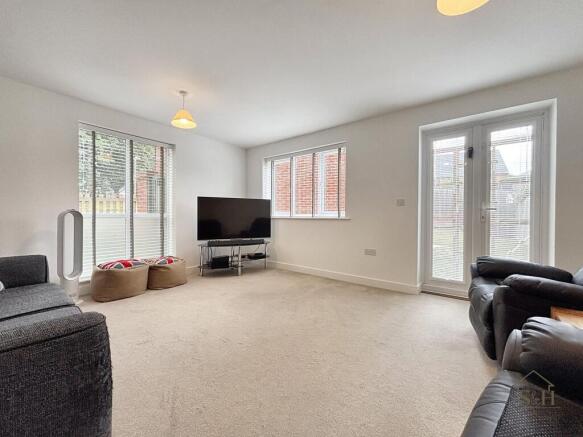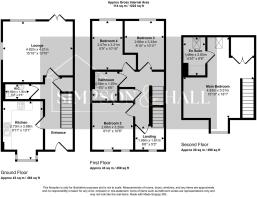John Haselden Crescent, Ashford, TN23

- PROPERTY TYPE
Semi-Detached
- BEDROOMS
4
- BATHROOMS
3
- SIZE
1,453 sq ft
135 sq m
- TENUREDescribes how you own a property. There are different types of tenure - freehold, leasehold, and commonhold.Read more about tenure in our glossary page.
Freehold
Key features
- A 4 bedroom semi detached home opposite a woodland on a popular development
- Double car port
- Stunning third floor master bedroom with an en suite shower room and a dressing area
- NHBC guarantee
- Beautifully presented throughout
- Double aspect lounge diner
- 135 sqm in size
- A short walk from shops, highly regarded schools, play parks, and the open countryside
Description
At an impressive 125 sqm in size, having enough space is never an issue in this sought after design of home.
..and would it be too much to describe the area as one of Ashford’s “go to” destinations for a family home? We don’t think so. Time and time again we’re asked for homes in this area, and this particular spot in John Haselden crescent is just about the best position on the development as it is located opposite a protected woodland. This is not designed as a playground, not a place for people to gather late at night and make noise, instead it’s part of the conservation project for the area - an area of wilding that has been kept to ensure that some habitats are retained.
So that’s a wonderful start - and that’s before we’ve even stepped inside!
Inside it feels like a new home. There’s nothing to change, and the owners choice in colour and decoration is tasteful and minimalist - so there’s no need to buy gallons of white paint to paint over bright red walls or rip up the carpets and flooring. This is one of those rare occasions where you can just move in, and unpack your boxes.
The ground floor offers a kitchen/breakfast room, a cloakroom and a double aspect lounge which opens onto the garden.
The first floor is home to 3 bedrooms, two of which are doubles, and the third is a large single bedroom. The family bathroom almost completes the layout on this floor, and we say “almost” because the entrance lobby for the master bedrooms resides at the end of the landing.
Having this entrance lobby does two things. Firstly it’s there for fire safety purposes, but it also gives you peace and privacy away from the rest of the family. The lobby could even be utilised for a library or a reading nook if you felt the need.
Heading up the stairs, the bedroom gradually reveals itself thanks to its open plan design. This is less of a room and more of a suite, with lots of space for storage (even into the eaves) and space for sofa if you desired. It has a hotel room feel rather than just a bedroom, and this alongside the en suite shower room gives you the extra level of luxury that you deserve at the end of a long day.
Outside, the rear garden is a great spot for entertaining. It’s currently a blank canvas, but there is character in its shape giving you all sorts of possibilities for developing the space.
To the side of the side of the property there is a double car port, and all around the woodland there are parking spaces. It’s never busy as people only come to this quiet corner if they live here or are visiting. This is as perfect a position as we’ve seen on a modern development, and Repton Parks’ best kept secret.
EPC Rating: B
- COUNCIL TAXA payment made to your local authority in order to pay for local services like schools, libraries, and refuse collection. The amount you pay depends on the value of the property.Read more about council Tax in our glossary page.
- Band: D
- PARKINGDetails of how and where vehicles can be parked, and any associated costs.Read more about parking in our glossary page.
- Yes
- GARDENA property has access to an outdoor space, which could be private or shared.
- Private garden
- ACCESSIBILITYHow a property has been adapted to meet the needs of vulnerable or disabled individuals.Read more about accessibility in our glossary page.
- Ask agent
Energy performance certificate - ask agent
John Haselden Crescent, Ashford, TN23
Add an important place to see how long it'd take to get there from our property listings.
__mins driving to your place
Get an instant, personalised result:
- Show sellers you’re serious
- Secure viewings faster with agents
- No impact on your credit score

Your mortgage
Notes
Staying secure when looking for property
Ensure you're up to date with our latest advice on how to avoid fraud or scams when looking for property online.
Visit our security centre to find out moreDisclaimer - Property reference c924cdec-cc55-4b36-9983-d873bac0d10c. The information displayed about this property comprises a property advertisement. Rightmove.co.uk makes no warranty as to the accuracy or completeness of the advertisement or any linked or associated information, and Rightmove has no control over the content. This property advertisement does not constitute property particulars. The information is provided and maintained by Simpson & Hall, Ashford. Please contact the selling agent or developer directly to obtain any information which may be available under the terms of The Energy Performance of Buildings (Certificates and Inspections) (England and Wales) Regulations 2007 or the Home Report if in relation to a residential property in Scotland.
*This is the average speed from the provider with the fastest broadband package available at this postcode. The average speed displayed is based on the download speeds of at least 50% of customers at peak time (8pm to 10pm). Fibre/cable services at the postcode are subject to availability and may differ between properties within a postcode. Speeds can be affected by a range of technical and environmental factors. The speed at the property may be lower than that listed above. You can check the estimated speed and confirm availability to a property prior to purchasing on the broadband provider's website. Providers may increase charges. The information is provided and maintained by Decision Technologies Limited. **This is indicative only and based on a 2-person household with multiple devices and simultaneous usage. Broadband performance is affected by multiple factors including number of occupants and devices, simultaneous usage, router range etc. For more information speak to your broadband provider.
Map data ©OpenStreetMap contributors.




