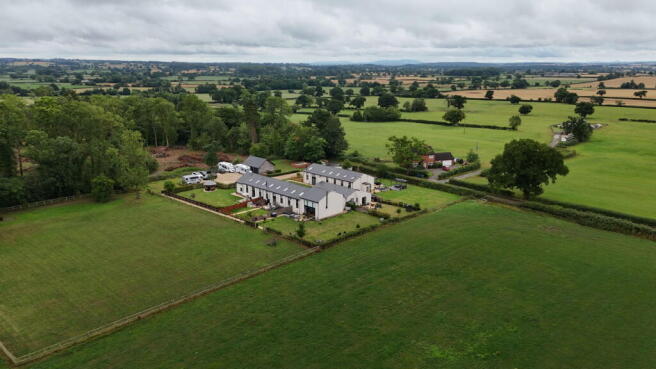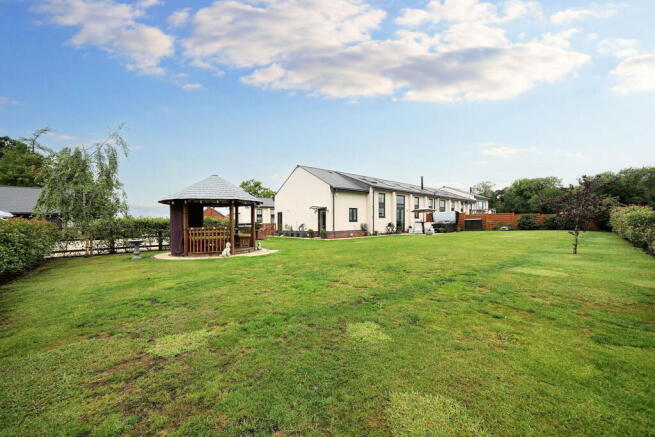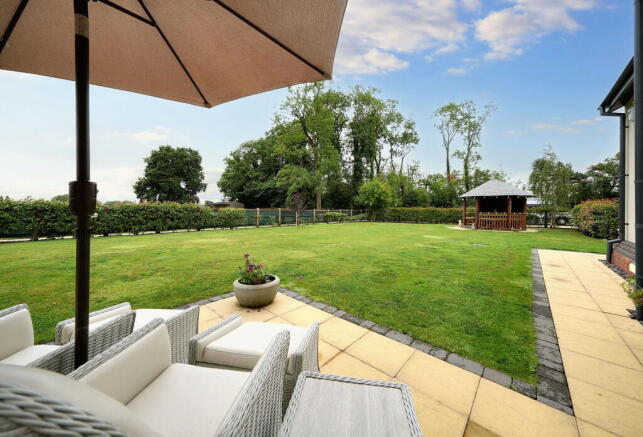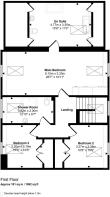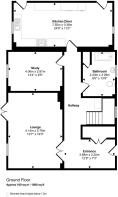The Larches, New Road, High Onn, Staffordshire Countryside, Near Church Eaton

- PROPERTY TYPE
Barn Conversion
- BEDROOMS
4
- BATHROOMS
3
- SIZE
Ask agent
- TENUREDescribes how you own a property. There are different types of tenure - freehold, leasehold, and commonhold.Read more about tenure in our glossary page.
Ask agent
Key features
- LEE COOKE "LUXURY COLLECTION" OFFERS FOR A SALE A STUNNING CONVERTED BARN
- PICTURESQUE REAR COUNTRYSIDE VIEWS
- LOCATED WITHIN A GATED DEVELOPMENT WITH REMOTE ACCESS
- 4 BEDROOMS ( GROUND FLOOR BEDROOM WITH BATHROOM OPPOSITE)
- 3 BATHROOM AREAS (INCLUDING HUGE STUNNING MASTER EN-SUITE AND DRESSING AREA)
- GENEROUS FAMILY EVENING LOUNGE
- STUNNING ENTERTAINING KITCHEN DINER WITH QUARTZ WORKTOPS AND INTEGRATED APPLIANCES
- ENTRANCE RECEPTION HALL WITH SITTING AREA
- BEAUTIFUL LANDSCAPED GARDENS WITH ENTERTAINMENT SUMMER HOUSE/BAR
- AVAILABLE WITH NO UPWARD CHAIN
Description
LOCATION - LOCATION - LOCATION. A MUST VIEW HOME WHICH OFFERS SHOW HOME STYLED ACCOMADATION PERFECT FOR EITHER A LARGE FAMILY OR RETIREE. QUOTE LC-1235
ARE YOU LOOKING FOR A HOME WITH POTENTIAL FOR A DEPENDANT RELATIVE ? THE AMAZING PROPERTY HAS A GROUND FLOOR BEDROOM 4 / HOME OFFICE WITH A WONDERFUL FAMILY BATHROOM OPPOSITE.
Lee Cooke " LUXURY COLLECTION" is proud to present this beautifully styled and superbly presented spacious converted barn, set on a generous countryside plot with stunning rear views. This exceptional home offers the perfect blend of character, space, and modern living, all within a highly sought-after rural location. TRUST US YOU REALLY NEED TO SEE THESE STUNNING COUNTRYSIDE VIEWS.
The main development is accessed via a shared remote-controlled gated entrance leading to the parking area with your own spaces for three vehicles, continuing around to the the main home you will be greeted by beautifully landscaped side and rear gardens with entertainment patio. The garden enjoys panoramic countryside views and features a fabulous open sided round entertainment summer house, ideal for relaxing or hosting guests. Viewing is essential to fully appreciate this amazing setting.
Upon entering the main home, you are welcomed by a spacious entrance reception hall sitting area and an adjoining inner hallway leading to a selection of ground floor rooms including the striking open-plan entertainment kitchen/diner, complete with a comprehensive range of high-quality integrated appliances.
The ground floor also includes a generous lounge enjoying views across the valley, a versatile fourth bedroom/home office, and a luxurious family bathroom with both bath and separate shower.
Upstairs, the first floor offers a spacious landing area leading to three well-proportioned bedrooms, including a superb master suite with an adjoining dressing area and an impressive en-suite bathroom that truly must be seen to be appreciated. An additional family shower room completes the upper level. WAIT UNTIL TO SEE THE THIS MASTER BEDROOM AND EN SUITE !
For further details or to arrange your viewing of this remarkable home, please contact Lee Cooke Personal Estate Agents.
Location & Area
Located in the charming rural hamlet of High Onn, nestled between the sought-after villages of Church Eaton and Wheaton Aston, this idyllic setting offers a peaceful countryside lifestyle with excellent connectivity. Accessed via New Road and bordering the Marston area, the location blends rural tranquillity with convenience.
The surrounding villages provide a range of local amenities, including traditional pubs with eateries, community centres, doctors, dentists, pharmacies, and convenience stores. For broader amenities and highly regarded schooling, the nearby towns of Stafford, Newport, Penkridge, Telford, and Wolverhampton offer excellent options.
The property is also ideally positioned for commuters, with easy access to the A5, connecting to the M54 and M6 motorways, providing straight forward travel across the region.
ENTRANCE RECEPTION HALL (13' x 7' 4")
A warm and welcoming entrance hall/sitting area featuring oak and glazed French doors leading to the lounge, spotlights to ceiling, storage cupboard, and double-glazed door with integrated blinds to the front. Open access to the inner hallway.
INNER HALL
Stylish staircase with oak handrail and glass balustrade leading to the first floor. Spotlights to ceiling, storage unit with oak worktop, and open access to the entrance hall.
EVENING FAMILY LOUNGE (13' 4" x 19' 2")
Spacious lounge with oak and glazed French doors from the hallway and double-glazed French doors with windows overlooking the rear garden, offering stunning countryside views.
GROUND FLOOR BEDROOM FOUR / HOME OFFICE (13' x 9' 1")
Located on the ground floor with countryside views from the rear-facing double-glazed window. Spotlights to ceiling, fitted wall and base units with integrated workstation – ideal for home office use.
GROUND FLOOR BATHROOM
Modern fitted suite with panelled bath, shower screen, wall-mounted basin, low flush WC, tiled flooring, shaving point, storage cupboard, and double-glazed window to the front.
FAMILY ENTERTAINMENT KITCHEN / DINER (11' 2" x 24' 7")
A stunning open-plan kitchen/diner with quartz worktops, marble tiled flooring, and countryside views from multiple double-glazed windows and doors. Excellent range of integrated appliances including: Bosch washing machine, Bosch dishwasher, Integrated fridge freezer, Electric induction hob, Neff oven and grill, 1½ bowl drainer sink unit and spotlights to ceiling.
FIRST FLOOR LANDING
Double-glazed window and skylight to the front, spotlights, smoke alarm, oak internal doors, and oak/glass staircase to the ground floor.
BEDROOM ONE WITH DRESSING AREA (26' 8" x 11' 1")
An impressive master suite that may offer potential to create an additional bedroom (subject to requirements). Features include a selection of skylights and windows to front and rear, vaulted ceiling with fan and spotlights, central heating radiator, and a fitted dressing area with wardrobes, drawers, and dressing table. Oak door to en-suite.
MASTER EN-SUITE
A spacious, luxurious en-suite with feature freestanding bath and tap, wall-mounted wash basin, low flush WC, two heated towel rails, tiled flooring and walls, vaulted ceiling, extractor fan, LED mirror, shaving point, and built-in storage niches.
BEDROOM TWO (10' 9" x 10' 5" into recess)
Double-glazed window and skylight to the front, central heating radiator, spotlights to ceiling.
FAMILY SHOWER ROOM
Well-appointed suite with walk-in shower, wall-mounted basin, low flush WC, LED mirror, heated towel rail, extractor fan, tiled flooring, and skylight/window to rear.
COMMUNAL ENTRANCE & GROUNDS
Remote-controlled gated access with push-button entry system, leading to communal pebbled area and pathway to the front entrance.
COUNTRYSIDE REAR GARDEN
Beautifully landscaped with lawn, paved patio area ideal for entertaining, hedged boundaries, external water tap, and access to the side garden.
SIDE GARDEN
Well-maintained with fencing, pathway to the front, and gated access to the summer house.
SUMMER HOUSE
Unique circular summer house with decked flooring, matching freestanding bench and centre table, and ceiling heater – a perfect entertaining or relaxing space.
PARKING
Allocated pebbled parking area with space for three vehicles and a useful storage shed located to the front side of the property.
AGENTS NOTES: This stunning barn conversion is set in one of Staffordshire’s most picturesque and sought-after rural settings. Each property benefits from access to a communal septic tank, outside storage shed to the front side of the development. A monthly service charge of around £60 covering grounds maintenance—please consult your solicitor for full details. The home is LPG gas centrally heated with its own independent system. The green grass to the front of the property is communal.
____________________________________________________________________________________________________________________________
Services
Please confirm with your solicitor regarding the connected services to the property.
Fixtures and Fittings
Any fixtures and fittings not specifically mentioned within these sales particulars are excluded from the sale, although they may be available through separate negotiation. Please confirm details with either the vendor or Lee Cooke Personal Estate Agents eXp.
Consumer Protection
The property details are meant to give a general overview of the property, they don’t form any part of a contract. We have not carried out a survey or tested any services or fittings. Measurements, photos, and floorplans greyscales and ariel views are for guidance only and do not represent the properties legal boundaries and should be checked with your solicitor before incurring any costs. All images and information are the copyright of Lee Cooke Personal Estate Agents eXp. We may update these details at any time without notice.
Free Market Appraisal & Our Partners
We offer a FREE SELLING VALUATION APPRAISAL within West Midlands, Staffordshire and Shropshire. This can be booked through our website or call one of our helpful team members. We work closely with a number of business partners which include property lawyers and mortgage advisors - we may receive referral fees. We offer a number of different marketing packages and provide free accompanies viewing services for vacant properties.
Disclaimer
The information contained within this advertisement is provided as a guide only. Lee Cooke Personal Estate Agents eXp, Rightmove, Zoopla & OnTheMarket accept no responsibility for the accuracy or completeness of the details provided. This advertisement does not constitute property particulars and should not be relied upon as such.
Brochures
Brochure 1- COUNCIL TAXA payment made to your local authority in order to pay for local services like schools, libraries, and refuse collection. The amount you pay depends on the value of the property.Read more about council Tax in our glossary page.
- Ask agent
- PARKINGDetails of how and where vehicles can be parked, and any associated costs.Read more about parking in our glossary page.
- Yes
- GARDENA property has access to an outdoor space, which could be private or shared.
- Yes
- ACCESSIBILITYHow a property has been adapted to meet the needs of vulnerable or disabled individuals.Read more about accessibility in our glossary page.
- Ask agent
The Larches, New Road, High Onn, Staffordshire Countryside, Near Church Eaton
Add an important place to see how long it'd take to get there from our property listings.
__mins driving to your place
Get an instant, personalised result:
- Show sellers you’re serious
- Secure viewings faster with agents
- No impact on your credit score
Your mortgage
Notes
Staying secure when looking for property
Ensure you're up to date with our latest advice on how to avoid fraud or scams when looking for property online.
Visit our security centre to find out moreDisclaimer - Property reference S1395541. The information displayed about this property comprises a property advertisement. Rightmove.co.uk makes no warranty as to the accuracy or completeness of the advertisement or any linked or associated information, and Rightmove has no control over the content. This property advertisement does not constitute property particulars. The information is provided and maintained by Lee Cooke Estate Agency Group, Powered by eXp, Staffordshire, Shropshire, Wolverhampton & West Midlands. Please contact the selling agent or developer directly to obtain any information which may be available under the terms of The Energy Performance of Buildings (Certificates and Inspections) (England and Wales) Regulations 2007 or the Home Report if in relation to a residential property in Scotland.
*This is the average speed from the provider with the fastest broadband package available at this postcode. The average speed displayed is based on the download speeds of at least 50% of customers at peak time (8pm to 10pm). Fibre/cable services at the postcode are subject to availability and may differ between properties within a postcode. Speeds can be affected by a range of technical and environmental factors. The speed at the property may be lower than that listed above. You can check the estimated speed and confirm availability to a property prior to purchasing on the broadband provider's website. Providers may increase charges. The information is provided and maintained by Decision Technologies Limited. **This is indicative only and based on a 2-person household with multiple devices and simultaneous usage. Broadband performance is affected by multiple factors including number of occupants and devices, simultaneous usage, router range etc. For more information speak to your broadband provider.
Map data ©OpenStreetMap contributors.
