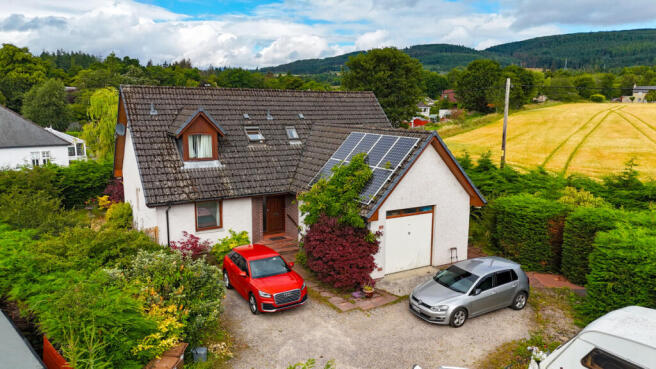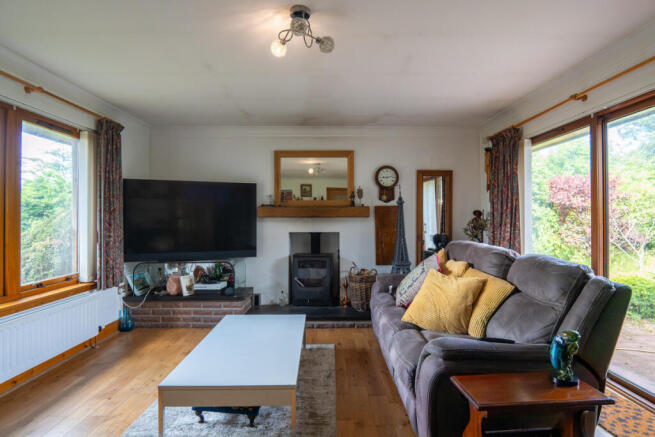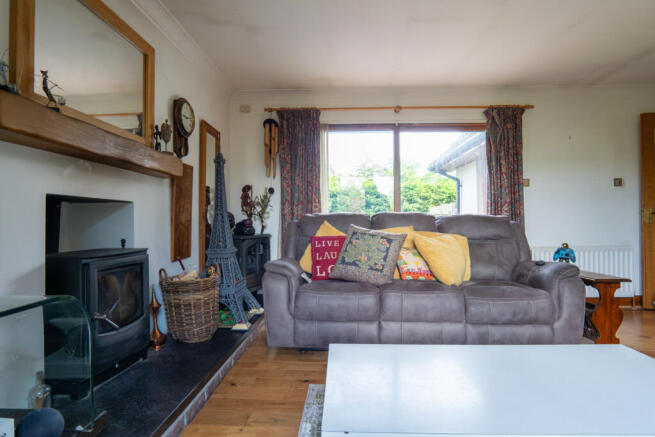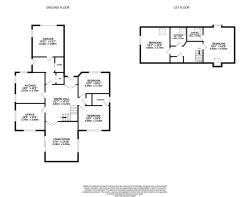
4 bedroom detached house for sale
Station Road, Evanton, IV16 9YW

- PROPERTY TYPE
Detached
- BEDROOMS
4
- BATHROOMS
4
- SIZE
1,873 sq ft
174 sq m
- TENUREDescribes how you own a property. There are different types of tenure - freehold, leasehold, and commonhold.Read more about tenure in our glossary page.
Freehold
Key features
- Living Room With Burning Stove
- Central Dining Hall With Staircase Feature
- Large Study Ideal For Home Office
- Classic Kitchen With Breakfast Bar Area
- Separate Bathroom and Shower Room
- Timber Double Glazed Windows Throughout
- Gas Central Heating With Radiators Fitted
- Solar PV Panels On Roof Elevation
- Integral Single Garage With Power Lighting
- Private Driveway Parking For Multiple Vehicles
Description
The home is entered via a timber front door into a small vestibule which leads directly into the dining hall. This spacious, central room acts as the hub of the home, with access to all ground floor rooms while a staircase from here rises to the upper level. Finished with soft grey carpet and neutral walls, it’s a big space with plenty of room for a large dining table and chairs, ideal for everyday family meals or entertaining guests.
The large living room is a bright and welcoming space, with wide sliding patio doors to one side and generous windows opposite that fill the room with natural light. Wooden flooring adds a warm and natural tone underfoot, and twin radiators provide comfort in colder months. At the heart of the room is a solid fuel stove, set on a slate hearth, a standout feature that brings both character and extra warmth to this versatile living space.
The kitchen is fitted with traditional timber cabinets and light grey worktops, with an integrated electric hob, oven and extractor fan. White tiled splashbacks surround the cooking areas, while a breakfast bar allows space for casual dining or a morning coffee. The stainless steel sink is positioned beneath one of three windows, and there's plumbing and space for a dishwasher. Painted in neutral tones and laid with tiled flooring, the kitchen is both sizeable and practical.
The spacious study offers excellent flexibility, with windows on two walls, white-painted finishes and grey carpet. Whether used as a home office, hobby room or additional reception area or bedroom, it provides generous proportions and great natural light.
Also on the ground floor are two double bedrooms, offering flexibility to suit different household needs. The first of these features crisp white painted walls, a large square window that brings in good natural light with a soft grey carpet underfoot. Its size easily accommodates a double bed and and additional freestanding furniture.
The second ground floor bedroom is more spacious, continuing the same grey carpet from the dining hall for a cohesive feel. A wide window frames the view outdoors, while the layout easily accommodates a larger bed, wardrobes and bedroom furniture. This room also enjoys the benefit of its own en-suite shower room, featuring a white corner shower cubicle, a wall-mounted mirrored cabinet above the basin, a white toilet and a tall heated towel rail to keep the space warm and practical.
A compact WC is also located just off the hallway on the ground floor, featuring a pedestal sink and toilet with white finishes and neutral decor.
Upstairs, the landing connects two further spacious bedrooms and a family bathroom. One of the bedrooms enjoys an en-suite with shower cubicle, sink and toilet, all set against white wall tiling. The bedroom itself features a dormer window, velux roof window, dual wall colours with soft greys and whites, and a grey carpet underfoot.
The other upstairs bedroom is painted white with sloped ceilings, light grey carpet, a dormer window and a velux window which helps to create a bright and airy atmosphere. Timber skirting and window surrounds add warmth.
The bathroom includes a four-piece suite in a light grey colour, comprising a toilet, wash hand basin, bidet and bath. White tiles wrap around the bath and lower half of the walls, with a sloping velux window overhead providing daylight and ventilation.
Heating to the home is supplied by a Greenstar gas boiler located in the garage, serving radiators throughout with the hot water supplemented by an immersion heater in the roof space. Smoke and heat detectors are in place for safety and solar PV panels are fitted on the roof to contribute to energy efficiency.
Outside, the home sits within generous garden grounds, mainly laid to grass and gravel with a paved patio area just outside the living room – a lovely spot for outdoor seating. The rear garden is bordered by mature shrubs and planting beds, creating a sense of privacy and greenery. There is also space to park vehicles off-road in front of the garage. The garage itself is of concrete block construction with a pitched tiled roof, windows for natural light and internal power and lighting, making it ideal for use as a workshop, storage area or studio.
Burnside offers a substantial and versatile home in a peaceful residential location, just a short drive from both Alness and Dingwall. With four double bedrooms, multiple bathrooms, excellent storage and an adaptable layout, it’s perfectly suited for families or anyone seeking more space in a well-connected village setting. Early viewing is highly recommended as this is a rare opportunity to secure a quality home in a desirable Highland location. Contact Hamish Homes now to secure your private appointment to view.
About Evanton
Evanton is a charming village located in Easter Ross, just a short drive from the town of Dingwall and about 20 minutes drive north of Inverness. Nestled between the scenic Cromarty Firth and the lush woodlands of the surrounding countryside, Evanton offers a tranquil and picturesque setting for those seeking a peaceful lifestyle.
Local amenities include a variety of shops, cafes, restaurants, takeaways and pubs. The village also boasts its own primary school. The nearby Fyrish Monument, an 18th-century stone structure, offers panoramic views of the Highlands and is a favourite spot for hikers and outdoor enthusiasts from all over the area.
Evanton is also close to the beautiful Black Rock Gorge, a deep and narrow cleft carved by the River Glass, providing a stunning natural attraction right on the village's doorstep. The surrounding woodlands and trails offer ample opportunities for walking, cycling and enjoying the rich Highland flora and fauna.
With easy access to the A9, part of the famed North Coast 500 route, Evanton is well-connected to Inverness and other major towns in the region, making it convenient for commuting and accessing broader amenities. The village’s proximity to the Cromarty Firth also provides opportunities for water-based activities and exploration.
Combining scenic beauty, rich local heritage and a strong community spirit, Evanton is an ideal location for those looking to enjoy the tranquillity of village life with the conveniences of modern living nearby.
General Information:
Services: Mains Water, Electric & Gas
Council Tax Band: F
EPC Rating: C(78)
Entry Date: By Mutual Agreement
- COUNCIL TAXA payment made to your local authority in order to pay for local services like schools, libraries, and refuse collection. The amount you pay depends on the value of the property.Read more about council Tax in our glossary page.
- Band: F
- PARKINGDetails of how and where vehicles can be parked, and any associated costs.Read more about parking in our glossary page.
- Yes
- GARDENA property has access to an outdoor space, which could be private or shared.
- Yes
- ACCESSIBILITYHow a property has been adapted to meet the needs of vulnerable or disabled individuals.Read more about accessibility in our glossary page.
- Ask agent
Station Road, Evanton, IV16 9YW
Add an important place to see how long it'd take to get there from our property listings.
__mins driving to your place
Get an instant, personalised result:
- Show sellers you’re serious
- Secure viewings faster with agents
- No impact on your credit score
Your mortgage
Notes
Staying secure when looking for property
Ensure you're up to date with our latest advice on how to avoid fraud or scams when looking for property online.
Visit our security centre to find out moreDisclaimer - Property reference RX598622. The information displayed about this property comprises a property advertisement. Rightmove.co.uk makes no warranty as to the accuracy or completeness of the advertisement or any linked or associated information, and Rightmove has no control over the content. This property advertisement does not constitute property particulars. The information is provided and maintained by Hamish Homes Ltd, Inverness. Please contact the selling agent or developer directly to obtain any information which may be available under the terms of The Energy Performance of Buildings (Certificates and Inspections) (England and Wales) Regulations 2007 or the Home Report if in relation to a residential property in Scotland.
*This is the average speed from the provider with the fastest broadband package available at this postcode. The average speed displayed is based on the download speeds of at least 50% of customers at peak time (8pm to 10pm). Fibre/cable services at the postcode are subject to availability and may differ between properties within a postcode. Speeds can be affected by a range of technical and environmental factors. The speed at the property may be lower than that listed above. You can check the estimated speed and confirm availability to a property prior to purchasing on the broadband provider's website. Providers may increase charges. The information is provided and maintained by Decision Technologies Limited. **This is indicative only and based on a 2-person household with multiple devices and simultaneous usage. Broadband performance is affected by multiple factors including number of occupants and devices, simultaneous usage, router range etc. For more information speak to your broadband provider.
Map data ©OpenStreetMap contributors.





