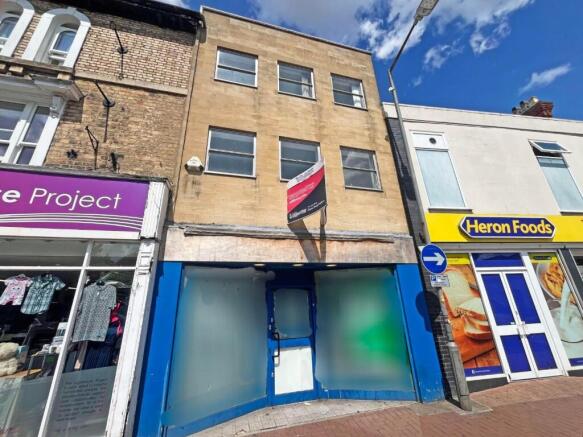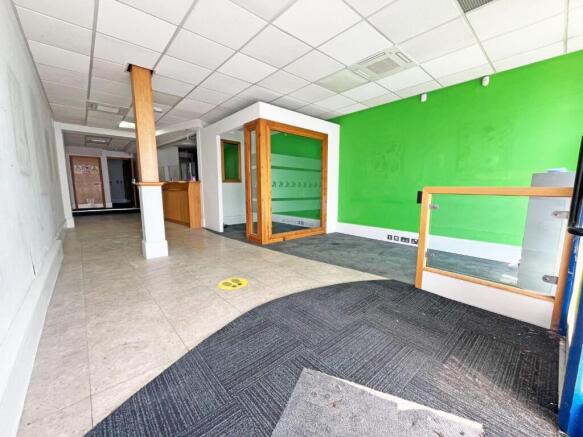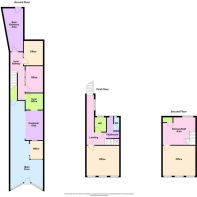Sheep Market, Spalding
- PROPERTY TYPE
Commercial Property
- SIZE
Ask agent
Key features
- Commercial Property
- Three Storey
- Front & Rear Access
- Planning Permission Granted
- Potential Conversion
- Retail or Food Outlet
- Popular Location
- No Forwarding Chain
Description
Three Storey commercial property For Sale on Sheep Market, a popular spot in the market town of Spalding.
Previously used a building society, this property has planning permission to be converted into a restaurant or eatery and for the first and second floors to be converted into two self contained apartments which will be accessed from the rear.
This building 'currently' comprises of;
Ground Floor- main floor, three separate offices, customer facing area, inner hallway and rear access area.
First Floor- landing, w/c, cloakroom with w/c and an office.
Second Floor- kitchen/staff area, office.
This property currently benefits from front and rear access, chargeable car park to the front and off road parking, positioned just off from the main centre of the town.
Property is currently Let to the Nottingham Building Society until November 2032 (Tenant break clause in November 2027) producing £16,500 P/A. The tenant is prepared to agree terms for an early surrender if required by a purchaser.
All planning and usage related documentation is viewable upon request. This property has planning for business usage E & E(b)
Tenure: Freehold
Ground Floor -
Main Floor - 4.57m max x 12.6m max (14'11" max x 41'4" max) -
Office - 2.52m x 1.94m (8'3" x 6'4") -
Customer Area - 4.22m x 2.38m (13'10" x 7'9") - Approximate Measurement
Inner Office - 2.38m x 2.33m (7'9" x 7'7") - Approximate Measurement
Office - 3.77m x 2.48m (12'4" x 8'1") -
Office - 3.49m x 2.72m (11'5" x 8'11") -
Rear Entrance Area - 6.13m max x 2.95m max (20'1" max x 9'8" max) -
First Floor -
Landing -
Office - 4.63m x 4.29m (15'2" x 14'0") -
W/C - 1.99m x 1.66m (6'6" x 5'5") -
Cloakroom - 2.97m max x 1.77m max (9'8" max x 5'9" max) -
Second Floor -
Kitchen/Staff Area - 4.72m max x 4.04m max (15'5" max x 13'3" max) -
Office - 4.72m x 4.38m (15'5" x 14'4") -
Brochures
Sheep Market, SpaldingBrochureSheep Market, Spalding
NEAREST STATIONS
Distances are straight line measurements from the centre of the postcode- Spalding Station0.1 miles
Notes
Disclaimer - Property reference 34057314. The information displayed about this property comprises a property advertisement. Rightmove.co.uk makes no warranty as to the accuracy or completeness of the advertisement or any linked or associated information, and Rightmove has no control over the content. This property advertisement does not constitute property particulars. The information is provided and maintained by Firmin & Co, Peterborough. Please contact the selling agent or developer directly to obtain any information which may be available under the terms of The Energy Performance of Buildings (Certificates and Inspections) (England and Wales) Regulations 2007 or the Home Report if in relation to a residential property in Scotland.
Map data ©OpenStreetMap contributors.





