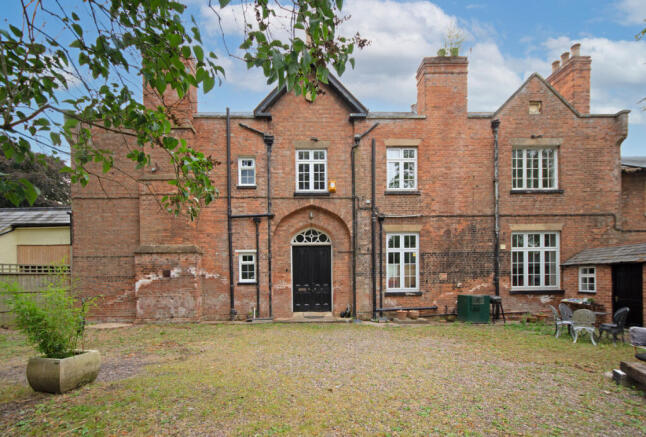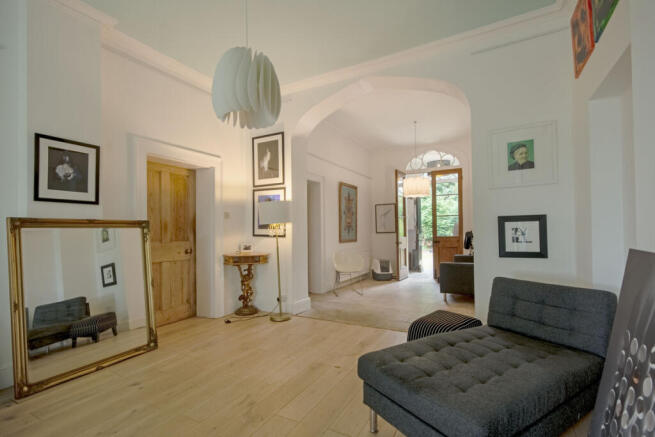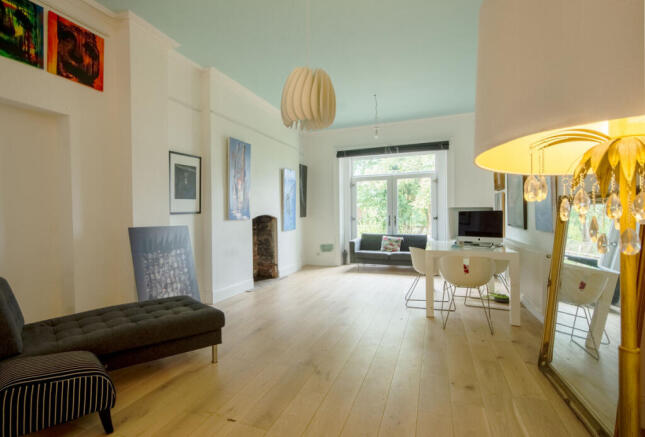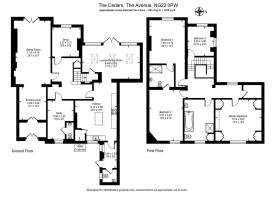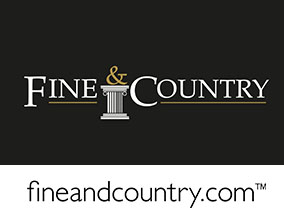
4 bedroom character property for sale
The Avenue, Newark, NG22

- PROPERTY TYPE
Character Property
- BEDROOMS
4
- BATHROOMS
2
- SIZE
3,035 sq ft
282 sq m
- TENUREDescribes how you own a property. There are different types of tenure - freehold, leasehold, and commonhold.Read more about tenure in our glossary page.
Freehold
Key features
- Elegant four-bedroom Victorian residence
- Secluded rural setting with private driveway
- Spacious open-plan kitchen lounge diner
- Four generous double bedrooms
- In excess of 3000sq ft of accommodation
- Three ground floor reception rooms
- Original period features throughout
- Westerly-facing rear garden with countryside views
Description
Positioned to the end of a private driveway and nestled in an idyllic rural setting, The Cedars is a characterful period home arranged over two storeys. The ground floor comprises a sitting room, snug, study, and a stunning open-plan kitchen/living/dining area. Upstairs, there are four generous double bedrooms, two of which share access to a Jack & Jill en suite, along with a separate family bathroom. The property would benefit from some cosmetic updating, offering buyers the opportunity to personalise and enhance this wonderful family home.
Ground Floor
Grand double entrance doors open into a welcoming lobby with flagstone flooring and space for coats and shoes. Part-glazed double doors then lead into a bright and spacious reception hall, also laid with attractive flagstone flooring.
An elegant arched opening leads to a generous sitting room with oak flooring, decorative cornicing, French doors opening onto the rear garden, and an open fireplace.
To the front of the property, a versatile reception room benefits from an en suite WC, making it suitable as a ground floor bedroom or home office among other uses. On the opposite side of the hallway, a cosy snug to the rear features a log burner and enjoys sweeping countryside views.
The highlight of The Cedars is the superb open-plan kitchen/living/dining room, spanning the full depth of the home and offering the ideal space for family life and entertaining. The kitchen features cream shaker-style units with oak worktops, a central island with breakfast bar seating, glass-fronted cabinets, basket drawers, and integrated appliances including a ceramic sink, Rangemaster oven with six-ring hob and extractor, wine cooler, and dishwasher. An original Lewis & Grundy cast iron stove and a utility cupboard add to the charm and practicality.
The living/dining area enjoys a vaulted ceiling, oak flooring, and a full-width glazed elevation with French doors leading out to the garden. A large log burner with exposed flue creates a striking focal point. A door from the dining area provides access to the cellar, while a side lobby (also accessible from the front entrance) leads to a ground floor WC.
First Floor
Stairs rise from the inner hallway to a spacious first-floor landing. At the front, two well-proportioned double bedrooms are positioned, including the principal bedroom, which features fitted wardrobes, drawers, a dressing table, and high-level storage. A useful storage cupboard adjacent to the main bedroom, accessed from the landing, could potentially be converted into an en suite, subject to the necessary permissions.
Bedrooms two and three benefit from a modern Jack & Jill en suite shower room (requiring completion) with stylish marble-effect tiling. Bedroom four, positioned at the rear, is a further double room with a dual aspect and lovely countryside views. The family bathroom includes a four-piece suite comprising a fitted bath, separate shower cubicle, pedestal basin, and WC.
Outside
The main garden lies to the rear and enjoys a westerly aspect with open views across rolling countryside. It is predominantly laid to lawn with mature boundaries, sleeper edging, and two patio seating areas—one off the sitting room and another directly accessible from the kitchen / dining space. To the front, a private driveway leads down to a generous gravelled parking area, offering ample off-road parking.
Location
Milton is a peaceful hamlet in the county of Nottinghamshire, located immediately west of East Markham and southwest of Sibthorpe. It forms part of the West Markham civil parish within the Bassetlaw district and falls under the Newark parliamentary constituency. The most striking landmark is the Milton Mausoleum, also known as All Saints Church, West Markham. Built between 1831–33 by Sir Robert Smirke for the 4th Duke of Newcastle in memory of his wife, it combines a family mausoleum with a parish church layout. It’s the only surviving mausoleum in Nottinghamshire and is a Grade I listed building. A comprehensive range of amenities are available a short drive away in the well served, larger village of Tuxford having the renowned Academy & Primary School. The A1 arterial route is just 1 mile away, with the market towns of Retford (6 miles) & Newark (15 miles), both providing express rail links via the east coast Mainline to London King's Cross.
Council Tax
Bassetlaw District Council, tax band F.
Tenure
Freehold
Services
Main electricity, water and drainage are understood to be connected to the property, whilst the heating and hot water is via an oil fired boiler.
Broadband & Cellular
Superfast broadband is available at this property, along with 4G cellular coverage, however, this may be dependant on your network supplier.
- COUNCIL TAXA payment made to your local authority in order to pay for local services like schools, libraries, and refuse collection. The amount you pay depends on the value of the property.Read more about council Tax in our glossary page.
- Band: F
- PARKINGDetails of how and where vehicles can be parked, and any associated costs.Read more about parking in our glossary page.
- Yes
- GARDENA property has access to an outdoor space, which could be private or shared.
- Yes
- ACCESSIBILITYHow a property has been adapted to meet the needs of vulnerable or disabled individuals.Read more about accessibility in our glossary page.
- Ask agent
The Avenue, Newark, NG22
Add an important place to see how long it'd take to get there from our property listings.
__mins driving to your place
Get an instant, personalised result:
- Show sellers you’re serious
- Secure viewings faster with agents
- No impact on your credit score
Your mortgage
Notes
Staying secure when looking for property
Ensure you're up to date with our latest advice on how to avoid fraud or scams when looking for property online.
Visit our security centre to find out moreDisclaimer - Property reference RX601211. The information displayed about this property comprises a property advertisement. Rightmove.co.uk makes no warranty as to the accuracy or completeness of the advertisement or any linked or associated information, and Rightmove has no control over the content. This property advertisement does not constitute property particulars. The information is provided and maintained by Fine & Country, Nottinghamshire. Please contact the selling agent or developer directly to obtain any information which may be available under the terms of The Energy Performance of Buildings (Certificates and Inspections) (England and Wales) Regulations 2007 or the Home Report if in relation to a residential property in Scotland.
*This is the average speed from the provider with the fastest broadband package available at this postcode. The average speed displayed is based on the download speeds of at least 50% of customers at peak time (8pm to 10pm). Fibre/cable services at the postcode are subject to availability and may differ between properties within a postcode. Speeds can be affected by a range of technical and environmental factors. The speed at the property may be lower than that listed above. You can check the estimated speed and confirm availability to a property prior to purchasing on the broadband provider's website. Providers may increase charges. The information is provided and maintained by Decision Technologies Limited. **This is indicative only and based on a 2-person household with multiple devices and simultaneous usage. Broadband performance is affected by multiple factors including number of occupants and devices, simultaneous usage, router range etc. For more information speak to your broadband provider.
Map data ©OpenStreetMap contributors.
