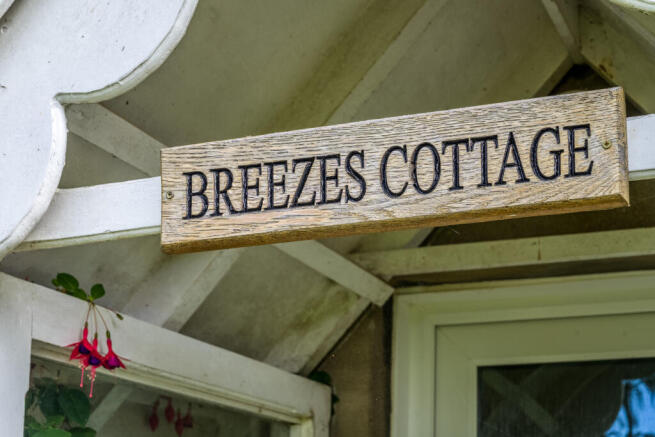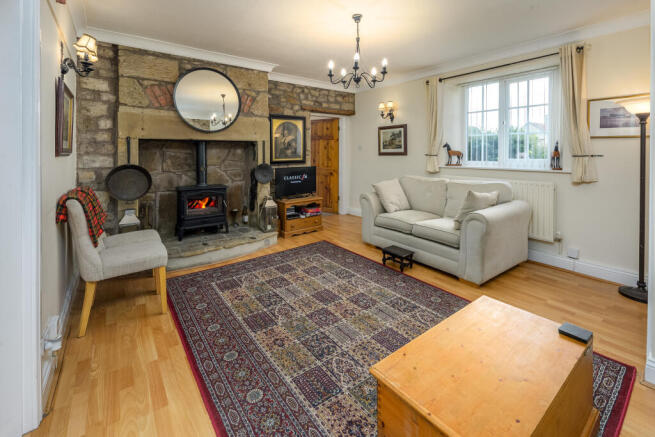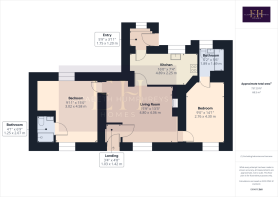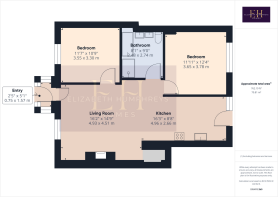
North End, Longhoughton, Alnwick, Northumberland

- PROPERTY TYPE
Cottage
- BEDROOMS
4
- BATHROOMS
3
- SIZE
Ask agent
- TENUREDescribes how you own a property. There are different types of tenure - freehold, leasehold, and commonhold.Read more about tenure in our glossary page.
Freehold
Key features
- Two stone-built cottages
- Income potential
- Walk to the beach
- Walk to shop and cafe
- Parking
- Lots of cottage character
- Period features
- Gardens
Description
Longhoughton is a rural village with a range of facilities including a supermarket, ‘The Running Fox’ bakery and café, a Primary School and a church and a community centre with playground and sports area. Being a short distance from the beach this village is the perfect place in which to enjoy coastal walks appreciating the scenery, heritage and spotting vibrant wildlife. The village is only a few minutes’ drive from Howick Hall, Gardens and Arboretum where you can enjoy stunning gardens and woodland walks whilst ending your visit with a cup of tea and slice of cake in the gorgeous tearoom. Alnwick is a short drive away with its cobbled streets and beautiful old buildings. It has recently had the honour of being voted one of the best places to live in the UK. Alnwick is a town brimming with history and culture, from the tranquillity of Barter Books to the splendour of the Alnwick Castle and gardens. The town benefits from excellent transport links with frequent buses between Berwick, Morpeth and Newcastle and is a short drive to Alnmouth train station and, as it is situated just moments from the A1, it is perfect for those needing to commute. There is an excellent selection of local food retailers, delis, bakeries and butchers as well as larger chain supermarkets. The town centre also has excellent amenities including several banks, GP surgeries, dental practices and a fabulous leisure centre to name but a few.
Currently one cottage is used as a main home and the other is a successful holiday let.
Breezes Cottage (Holiday Let)
An attractive portico frames the front door which opens into a useful hallway offering cloaks hanging space and housing the consumer unit for ease of access. The spacious lounge, with stylish laminate flooring and gorgeous exposed stone walls, leads directly off and is a warm and inviting room with a stunning inglenook fireplace which greets you as you enter. Previously this would have housed a large range but now is home to an attractive wood burner which entices you to sit before it during those cooler months. A window taking advantage of views of the front garden allows plenty of natural light to enter and a door leads to the kitchen and two further doors each to a double bedroom, each with an ensuite.
The kitchen is located at the rear of the property and has been upgraded to offer a good number of wall and base units with a shaker-style light grey door complemented by a wood-effect laminate work surface. There is a fridge, a dishwasher, a washing machine and a large Belling range cooker with a five-burner hob. The boiler is housed in the kitchen for ease of access and there is plenty of space to sit and dine. Bathed in natural light courtesy of two Velux windows and a window to the rear, this is a lovely space in which to create culinary delights. A Victorian-style radiator ensures added comfort. Adjacent there is a further porch area which currently houses a drinks fridge and where there is a door providing external access to the rear of the property.
The primary bedroom, with the same laminate flooring as the lounge creating a seamless transition between the different spaces, is a spacious double room. Full of charm and character, and with a combination of exposed stone and plaster walls, this room is wonderfully relaxing. A recessed area adds to the attraction and offers further substantial storage space. A window overlooks the front of the property. The ensuite, encompassed in wet walling, comprises a double-sized shower cubicle with an electric shower within, a chrome heated towel rail, a vanity unit with sink on top and a concealed-cistern toilet with a push button. There is wall mounted mirror and storage, and stylish floor tiling completes the room.
Generously proportioned and with high ceilings creating a greater sense of space, the second bedroom is a double room with ample provision for additional bedroom furniture. Natural light enters via a window overlooking the front garden. The ensuite, again encompassed with wet walling, comprises an electric shower over a bath behind a glass shower screen, a chrome heated towel rail, a vanity unit with a sink on top and a concealed-cistern toilet with a push button behind. A window allows for natural light and the space has been finished tastefully with stone-effect floor tiles.
Home Cottage (Main Home)
Incredibly deceptive in size and emanating charm and character, this fabulous 2 bedroomed property located in the Northumberland village of Longhoughton. Featuring an attractive front garden with an extensive lawned area and a pleasant sitting space, parking to the rear, uPVC windows with colonial shutters, beautiful internal doors, gas central heating, super-fast fibre connection for the home workers, and all the other usual mains connections, this home is perfectly placed to enjoy coastal living and is a few minutes walk from the idyllic Northumbrian coastline.
A paved area adjoining the lawn presents a lovely sitting area and offers a warm welcome as you approach the front of this property. A uPVC door opens to a useful entrance porch with engineered oak flooring, exposed stone walls and a good number of windows allowing plenty of natural light. A door opens from here to a glorious open plan living-dining-kitchen space and you are immediately impressed by the high ceilings and sense of space: completely unexpected and delightful in its size.
The open plan living space has been imaginatively designed to create stylish light and bright living whilst maintaining the lovely country cottage charm. The inglenook fireplace with a stone hearth and surround is a superb focal point within the lounge which is a wonderful and inviting space. The light fittings enhance the space perfectly which then flows effortlessly into the dining area which then leads to the kitchen. There are a good number of wall and base units with a green shaker style door complemented by a wood beech block work surface. The Baxi combi boiler is housed in the kitchen for ease of access and there is a four burner gas hob, an under bench oven, a Belfast sink with a Victorian style tap above, a glass storage fixture and a free standing dresser. In addition, there is a Gorenje dishwasher, a fully integrated fridge and an integrated washing machine. Located in a recess behind, a wine cellar forms a charming feature. A pair of French doors with colonial shutters allow a tremendous amount of natural light to illuminate the space beautifully.
The primary bedroom, with vaulted ceiling and French doors opening to the rear of the property, is a stunning double room which easily accommodates a range of additional bedroom furniture. A lovely and relaxing room with underfloor heating and a sumptuous carpet adding further comfort as you move throughout.
The second bedroom is positioned to the front of the property and is another generously sized double with space for further bedroom furniture. Restful and comfortable, this room is another delightful space.
The bathroom, with underfloor heating, offers a wonderful bathing experience capturing the Victorian-style perfectly. There is double sized shower cubicle with a waterfall shower head within, an attractive claw-foot slipper bath with Victorian-style fittings, a high cistern toilet in keeping with the theme, an impressive radiator/heated towel rail and a two beautiful stone sinks on top of a vanity unit. The space has been finished with Victorian-style floor tiles and Travertine wall tiles and a recessed mirror enhances the space further in addition reflecting the natural light entering via the Velux window within the shaped ceiling.
Externally, to the rear, a paved area provides access to a further property: which could be a garden room/snug or a standalone little lodge ‘The Den’.
Tenure: Freehold
Council Tax Band: C/B
EPC: Breeze 44 North End - D
44a North End - C
Important Note:
These particulars, whilst believed to be accurate, are set out as a general guideline and do not constitute any part of an offer or contract. Intending purchasers should not rely on them as statements of representation of fact but must satisfy themselves by inspection or otherwise as to their accuracy. Please note that we have not tested any apparatus, equipment, fixtures, fittings or services including central heating and so cannot verify they are in working order or fit for their purpose. All measurements are approximate and for guidance only. If there is any point that is of particular importance to you, please contact us and we will try and clarify the position for you.
- COUNCIL TAXA payment made to your local authority in order to pay for local services like schools, libraries, and refuse collection. The amount you pay depends on the value of the property.Read more about council Tax in our glossary page.
- Band: C
- PARKINGDetails of how and where vehicles can be parked, and any associated costs.Read more about parking in our glossary page.
- Driveway
- GARDENA property has access to an outdoor space, which could be private or shared.
- Front garden,Enclosed garden,Back garden
- ACCESSIBILITYHow a property has been adapted to meet the needs of vulnerable or disabled individuals.Read more about accessibility in our glossary page.
- Ask agent
North End, Longhoughton, Alnwick, Northumberland
Add an important place to see how long it'd take to get there from our property listings.
__mins driving to your place
Get an instant, personalised result:
- Show sellers you’re serious
- Secure viewings faster with agents
- No impact on your credit score
Your mortgage
Notes
Staying secure when looking for property
Ensure you're up to date with our latest advice on how to avoid fraud or scams when looking for property online.
Visit our security centre to find out moreDisclaimer - Property reference NLW-17285404. The information displayed about this property comprises a property advertisement. Rightmove.co.uk makes no warranty as to the accuracy or completeness of the advertisement or any linked or associated information, and Rightmove has no control over the content. This property advertisement does not constitute property particulars. The information is provided and maintained by Elizabeth Humphreys Homes, Swarland. Please contact the selling agent or developer directly to obtain any information which may be available under the terms of The Energy Performance of Buildings (Certificates and Inspections) (England and Wales) Regulations 2007 or the Home Report if in relation to a residential property in Scotland.
*This is the average speed from the provider with the fastest broadband package available at this postcode. The average speed displayed is based on the download speeds of at least 50% of customers at peak time (8pm to 10pm). Fibre/cable services at the postcode are subject to availability and may differ between properties within a postcode. Speeds can be affected by a range of technical and environmental factors. The speed at the property may be lower than that listed above. You can check the estimated speed and confirm availability to a property prior to purchasing on the broadband provider's website. Providers may increase charges. The information is provided and maintained by Decision Technologies Limited. **This is indicative only and based on a 2-person household with multiple devices and simultaneous usage. Broadband performance is affected by multiple factors including number of occupants and devices, simultaneous usage, router range etc. For more information speak to your broadband provider.
Map data ©OpenStreetMap contributors.






