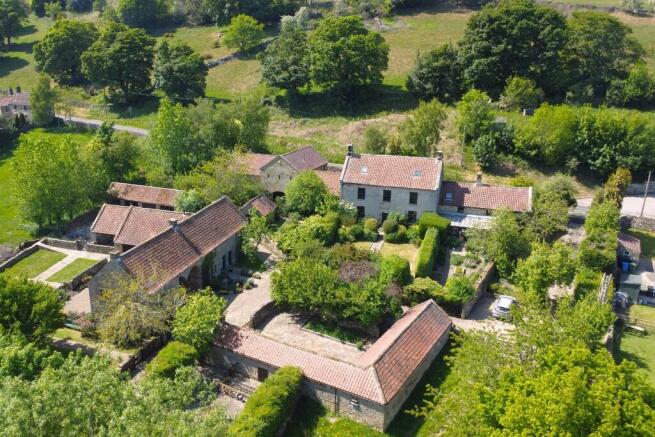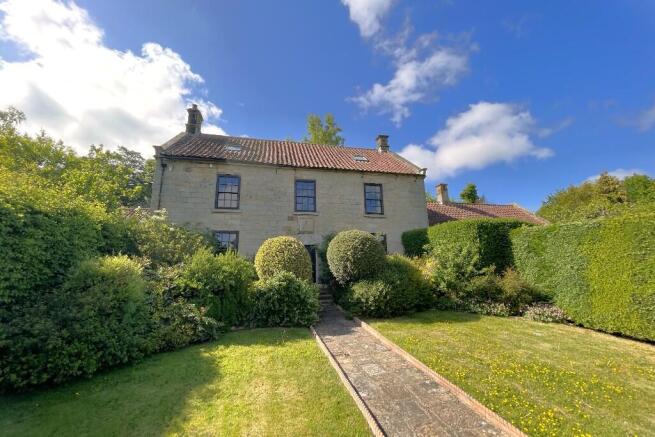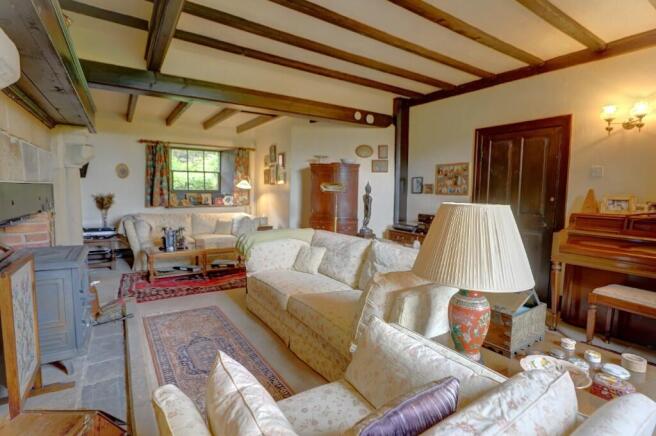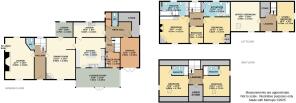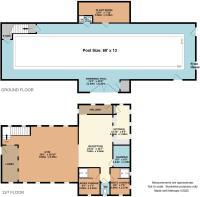Red House Farm, Glaisdale, YO21 2PZ

- PROPERTY TYPE
Character Property
- BEDROOMS
12
- BATHROOMS
7
- SIZE
Ask agent
- TENUREDescribes how you own a property. There are different types of tenure - freehold, leasehold, and commonhold.Read more about tenure in our glossary page.
Ask agent
Key features
- Beautiful 7 Bedroom Farmhouse
- Includes 3 Holiday Letting Units
- Stunning Leisure Suite With Gym And Swimming Pool
- In The Heart Of The North York Moors National Park
- Traditional Outbuildings
Description
The property comprises a farmhouse, which has operated as a bed and breakfast property, a leisure suite, 2 holiday cottages and a holiday apartment, domestic and agricultural buildings, gardens and paddocks. The entire property lies within a ring-fence extending in total to approx. 5.81 acres.
The house stands at the eastern end of the property and backs onto the dale road, adjoined by the leisure suite. The main access into the property enters on the north side of the house and wraps around the house's garden to enter the yard. The cottages and the majority of the farm buildings lie to the south of the yard, but an L-shaped range lies to the east and also forms the north side of what is effectively a loose quadrilateral. The yard expands beyond these buildings to offer parking. A pond lies to the east of the cottages to complete the steading and the paddock land lies beyond this, to the south and east.
THE FARMHOUSE
Built in the late 17th / early 18th Century the farmhouse is constructed in finely coursed stone under a pantile roof. A classically Georgian looking building, the house has been used as a Bed and Breakfast business as well as a family home.
From the garden the principal front door opens into a hallway with part panelled walls and a staircase rising to the first floor. To the rear there is a cloakroom with WC and wash basin, and doors lead off to the dining room and lounge. The lounge has windows to the front and rear, a broad stone fireplace and a door that connects to the leisure suite - see later.
The dining room has a broad inglenook and window to the front plus a byre style door to the rear opening into a loggia opening out to the rear garden. From the dining room a broad arch opens through to the kitchen which has a bespoke arrangement of pitch pine cabinets with tiled worktops. A door opens through to the garden room, and further doors open to a pantry and a side hall. The garden room is timber framed and has doors opening out to the garden. The pantry is spacious, lying on the back of the house, with a door to the side hallway.
The side hall / boot room has a stable style door to the side, and doors opening to a coal store, a WC and to an integral garage. There is also a boiler room housing the oil-fired central heating boiler as well as having laundry positions for washing machine and tumble dryer.
The Wing
From the side hall a stair rises up to a landing at first floor level on the north side of the building where there is a window to the front and a walk-in store cupboard which has formerly been a photographic 'dark room'. From the landing, doors open to a box store room, which alternately could be an additional single bedroom with windows to the side and rear. On the other side of the landing is an office which is alternately a further double bedroom.
First Floor
The staircase rises from the entrance hallway to a first floor landing where doors open to a master bedroom suite, bedrooms 2 and 3 and a house bathroom.
The master bedroom suite comprises a double bedroom with a sash window to the front and built in wardrobes plus a connecting door into a bathroom at the rear with a shower, bath, WC, basin and bidet.
The second bedroom is also a double with a sash window to the front and an interconnecting door to the Jack 'n' Jill house bathroom lying to the rear. The house bathroom has a bath, WC, bidet and wash basin. The third bedroom is a small single room lying to the front.
Second Floor
The staircase rises again from the first floor, through a door, to the second floor landing which has rooflight windows to the rear. Off the landing lies a large, walk-in, linen cupboard and doors open to 2 further bedroom suites.
Bedroom suite 4 lies to the south side and has a twin bedroom with a rooflight window to the front and a window to the side. A connecting door opens into a partitioned bathroom with a panel bath with shower over, basin and WC.
Bedroom suite 5 lies on the opposite side of the landing and is essentially similar, but with a double bed rather than twin beds. It also has a partitioned bathroom to the rear.
Outside
The property has garden areas both to the front and the rear. The garden is divided by hedges and has formal lawns to either side of a central garden path in the middle section leading up to the front door, whilst the other areas to the sides are less structured but planted with fruit and vegetables, fruit trees, etc. To the rear the gardens slope down to the house from the drystone wall along the edge of the dale road.
THE LEISURE SUITE
Lying attached to the southern end of the farmhouse, with interconnecting back-to-back doors giving a direct connection from the lounge of the house through into to the swimming pool area, the leisure suite is a professional grade facility that is somewhat surprising.
Built of local stone under a pantile roof, the barn housing the facility is 2 stories tall but built into a hillside, so that there is a level entrance from the dale road, at the rear, and level access to the lower level from the house gardens / yard at the front.
The lower level is a fully tiled, heated swimming pool with 2 lanes, 18m in length, ringed by a wide tiled border with half tiled walls and a seating area with arched double doors to the yard and garden.
Recessed space includes a WC and a plant room with commercial quality heating and filtration systems. There are external doors to the front and side and a further door onto a solid stair rising up to the upper level of the building.
The upper floor can be accessed from the side, off the dale road, where a glazed door opens into a hallway leading through into a spacious reception lounge area, with a kitchenette off to the side.
From here there are doors to a hammam steam room, ladies and gents changing rooms with showers, and a separate WC.
A wide archway links from the reception lounge into a gym fitness area with a sloping roof and laminate flooring, housing a variety of aerobic fitness machines. The internal stair to the swimming pool descends from the far end of the fitness suite, and there is an external door where there is a flight of stone steps down into the garden.
The whole of this arrangement is exceptionally high quality, with many areas finished in fine-quality marble, such as the changing rooms, cloakroom and steam-room. There are also marble finishes in the entrance hallway and kitchenette.
THE HOLIDAY COTTAGES
The cottages lie to the south of the house and are a separately recorded listed building. Converted in around 1990, to an award-winning standard, the two-story stone-built building has a clay tile roof and is bisected by a central archway.
The building is divided into 2 cottages and a studio apartment, with snooker room also on the ground floor. The cottages have ample parking, away from the main house, and each unit has a designated 'garden' area for outside seating. The garage workshop adjoins this building.
Old Sheaf Store
The eastern end of the building is an end-terrace barn conversion cottage. The ground floor comprises 2 double bedrooms and a bathroom. Upstairs, there is an open plan living room with kitchen.
Threshing Barn
A mid-terrace barn conversion cottage with an open-plan living room and kitchen on the ground floor and double and twin bedrooms, plus a bathroom, at first floor level.
The Hayloft
Accessed via an external flight of stone steps on the end of the building, the Hayloft is a studio apartment barn conversion set at first floor level above the snooker room. The space is divided into a living room, a sleeping area with a double bed and a kitchenette. A bathroom is partitioned in a corner of the space.
Snooker Room
A ground-floor room housing a 9 foot long snooker table, dart board, etc.
THE FARM BUILDINGS
The property includes a variety of traditionally built out buildings, shown numbered 1-4 on the plan below. F is the farmhouse, L the leisure suite and C the cottages.
Building 1: (28' x 26' plus 21'x 14') There are two interconnecting stone garage workshops lying adjoining the holiday cottages, built of stone under pantile roofs. There are internal steps up to a mezzanine storage area over the garage workspace. Adjoining the garages is an open fronted (and open backed) stone-built cart shed with a pantile roof.
Building 2: (42' x 13') An open-fronted 4 bay building ideal for implements or livestock.
Building 3: (13' x 40' plus 39' x 10') An L-shaped range of buildings, including a garage, stores, stables, a work room and small byres. This range is built in local stone with a pantile roof and faces onto a cobbled yard.
Building 4: (16' x 13' plus runs) On the corner of the garden to house, lies a small stone and pantile outbuilding and yard, that were formerly dog kennels and runs.
A cobbled yard with an L shaped range of duck houses lies on the northwest side of the pond.
There is a field shelter in the paddocks immediately southeast of the yard.
THE LAND
A land is gently sloping, good quality pasture divided into 6 paddocks with quality fencing and drinking troughs. The paddocks amount to a total of around 4.73 acres of grazing.
GENERAL REMARKS AND STIPULATIONS
Viewing: Viewings by appointment. All interested parties should discuss any specific issues that might affect their interest, with the agent's office prior to travelling or making an appointment to view this property.
Directions: Glaisdale lies in the mid Esk Valley around 10 miles west of Whitby and is well signed from the A171 moor road between Whitby and Guisborough. From the village head south past the church into Glaisdale Dale and Red House Farm lies on the left hand side opposite the driveway to the village school. See also location plans.
Method of Sale: The property is offered for sale as a whole. The commercial inventory for the holiday cottages can be negotiated in addition and the website for the lettings will also be transferred.
Services: The property is connected to mains water and electricity. The house has a septic tank drainage system and the cottages are connected to Klargester mini-treatment plant. The house has an oil fuelled central heating system and there is electric heating in the cottages.
Local Taxation: The farmhouse is band 'G' - approx. £4,030 for 2025-6. The cottages are business rated with a ratable value of £4,800 pa meaning approx. £2,396 would be payable for 2025/6 before reliefs. Reliefs of up to 100% are currently available. North Yorkshire Council. Tel .
Planning: The house and buildings are grade II listed. North York Moors National Park. Tel: .
Right of Way: The neighbouring farmer has a right to use the driveway for access to fields off the track to the north of building 3, but in practice rarely uses the access.
Court Leet: A small charge of £5 is levied annually by Danby Court Leet for the property's water collection tank being located on common land near to the property.
Tenure: Freehold with registered title.
Post Code: YO21 2PZ
IMPORTANT NOTICE
Richardson and Smith have prepared these particulars in good faith to give a fair overall view of the property based on their inspection and information provided by the vendors. Nothing in these particulars should be deemed to be a statement that the property is in good structural condition or that any services or equipment are in good working order as these have not been tested. Purchasers are advised to seek their own survey and legal advice.
Brochures
Brochure 1- COUNCIL TAXA payment made to your local authority in order to pay for local services like schools, libraries, and refuse collection. The amount you pay depends on the value of the property.Read more about council Tax in our glossary page.
- Ask agent
- PARKINGDetails of how and where vehicles can be parked, and any associated costs.Read more about parking in our glossary page.
- Driveway
- GARDENA property has access to an outdoor space, which could be private or shared.
- Yes
- ACCESSIBILITYHow a property has been adapted to meet the needs of vulnerable or disabled individuals.Read more about accessibility in our glossary page.
- Ask agent
Energy performance certificate - ask agent
Red House Farm, Glaisdale, YO21 2PZ
Add an important place to see how long it'd take to get there from our property listings.
__mins driving to your place
Get an instant, personalised result:
- Show sellers you’re serious
- Secure viewings faster with agents
- No impact on your credit score
Your mortgage
Notes
Staying secure when looking for property
Ensure you're up to date with our latest advice on how to avoid fraud or scams when looking for property online.
Visit our security centre to find out moreDisclaimer - Property reference RedHouseFarmGlaisdale. The information displayed about this property comprises a property advertisement. Rightmove.co.uk makes no warranty as to the accuracy or completeness of the advertisement or any linked or associated information, and Rightmove has no control over the content. This property advertisement does not constitute property particulars. The information is provided and maintained by Richardson & Smith, Whitby. Please contact the selling agent or developer directly to obtain any information which may be available under the terms of The Energy Performance of Buildings (Certificates and Inspections) (England and Wales) Regulations 2007 or the Home Report if in relation to a residential property in Scotland.
*This is the average speed from the provider with the fastest broadband package available at this postcode. The average speed displayed is based on the download speeds of at least 50% of customers at peak time (8pm to 10pm). Fibre/cable services at the postcode are subject to availability and may differ between properties within a postcode. Speeds can be affected by a range of technical and environmental factors. The speed at the property may be lower than that listed above. You can check the estimated speed and confirm availability to a property prior to purchasing on the broadband provider's website. Providers may increase charges. The information is provided and maintained by Decision Technologies Limited. **This is indicative only and based on a 2-person household with multiple devices and simultaneous usage. Broadband performance is affected by multiple factors including number of occupants and devices, simultaneous usage, router range etc. For more information speak to your broadband provider.
Map data ©OpenStreetMap contributors.
