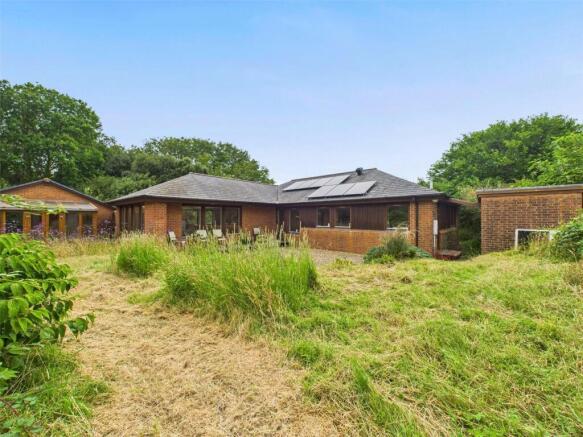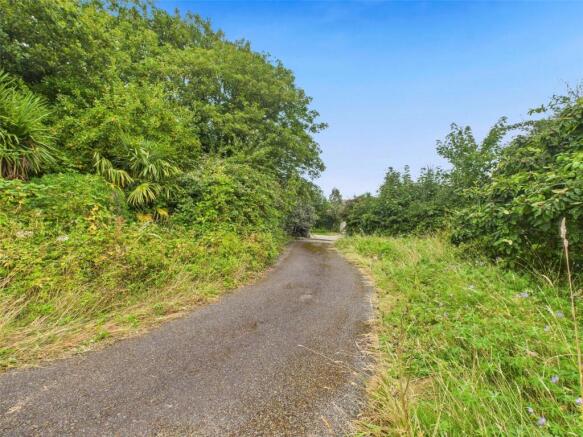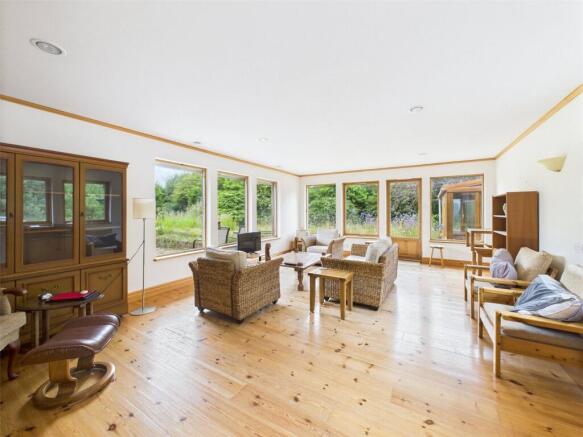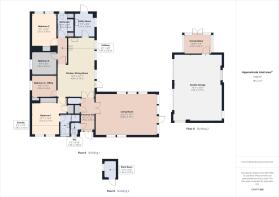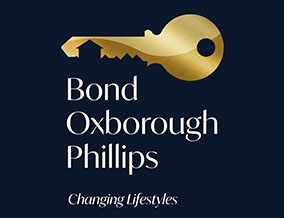
Titson, Marhamchurch, Bude

- PROPERTY TYPE
Bungalow
- BEDROOMS
4
- BATHROOMS
2
- SIZE
Ask agent
- TENUREDescribes how you own a property. There are different types of tenure - freehold, leasehold, and commonhold.Read more about tenure in our glossary page.
Freehold
Key features
- Substantial 4-bedroom detached bungalow
- Set in approx. 1 acre of mature gardens and private woodland
- Woodlands border the former Bude to Holsworthy railway line
- Spacious accommodation with ensuite to principal bedroom
- Bright and flexible living spaces ideal for families or multi-genarational living
- Detached double garage with power and driveway parking
- Solar panel system with battery storage
- EV charger
- Peaceful rural setting in the hamlet of Titson, just outside Marhamchurch
- Only a short drive to Bude, beaches and the A39
Description
Tucked away in the peaceful rural hamlet of Titson, just a short drive from Marhamchurch and the coast at Bude, Mulberry House is a rare opportunity to acquire a spacious four-bedroom detached bungalow set within approximately 1 acre of gardens and private woodland. The grounds border the historic Bude to Holsworthy railway line, offering a wonderfully scenic and private setting.
The property offers well-proportioned accommodation including four double bedrooms (one with ensuite), generous reception space, and a family-friendly layout – ideal for multi-generational living or those seeking peace and space in the Cornish countryside.
Externally, the home is complemented by mature established gardens, a detached double garage, and its own private woodland area, perfect for nature lovers or those seeking space to explore or grow. Further enhancing its appeal is an eco-conscious solar panel system with a battery storage unit, helping reduce energy costs and improve sustainability.
With no onward chain, this is a unique lifestyle property with huge potential — perfect for those looking to embrace countryside living with modern efficiency.
EPC Rating D. Council Tax Band E.
The property is situated approximately 2 miles from the popular and sought after self contained village of Marhamchurch, both offering a convenient range of local amenities including community village store, places of worship and popular local inn, etc. The popular coastal resort of Bude is some 4 miles offering a more comprehensive range of shopping, schooling and recreational facilities including its leisure centre and 18 hole Links Golf Course etc. Bude itself lies amidst the rugged North Cornish coastline famed for its many nearby areas of outstanding natural beauty and popular bathing beaches supporting a whole host of leisure activities together with many cliff top coastal walks. The bustling market town of Holsworthy lies some 9 miles inland. Launceston is some 15 miles and provides access to the A30 which connects in turn to Okehampton and Exeter with its intercity railway network, airport and link to the M5 motorway.
Directions
From Bude town centre, proceed in a southerly direction on the A39 towards Camelford. After approximately 2 miles turn left at Boxes Shop and after approximately 1 1/2 miles at the junction turn right and immediately left. Continue for approximately 1/2 mile into Titson and take the next left signposted Marhamchurch/Bude whereupon the entrance lane to Mulberry House will be found on the left hand side.
Entrance Hall
12' 2" x 5' 9"
WC
4' 10" x 3' 5"
Living Room
22' 10" x 15' 7"
Kitchen/Dining Room
21' 11" x 13' 4"
Utility Room
8' 9" x 7' 0"
Bedroom 1
12' 4" x 10' 1"
Ensuite
7' 0" x 3' 5"
Bedroom 4/Office
9' 7" x 7' 11"
Hallway
9' 8" x 3' 2"
Bedroom 3
9' 7" x 8' 1"
Bedroom 2
12' 4" x 9' 7"
Bathroom
8' 9" x 5' 10"
Outside
Set within approximately 1 acre of mature and well-planted grounds, Mulberry House offers a captivating outdoor environment that blends natural woodland and mature garden spaces. Approached via a private tarmac drive, the property is nestled within a generous clearing, surrounded by tall hedgerows and established trees, creating a serene rural retreat. Directly behind the bungalow is a large rear garden, laid principally to lawn and bordered by dense foliage, offering privacy and a sense of seclusion. A raised decking area adjoins the rear of the dwelling providing an ideal spot for al-fresco dining or outdoor relaxing, while quaint garden paths invite exploration. A timber garden shed provides practical storage, and the lawned area is perfect for children’s play or gardening. Beyond the formal garden lies a striking woodland area, a highlight of the plot, with mature trees, underplanting. This natural continuation offers both a peaceful walking route and a home to local (truncated)
Double Garage
25' 6" x 18' 7"
Conservatory
10' 8" x 7' 4"
Plant Room
6' 8" x 4' 10"
Services
Air Source heating with solar panels and battery system. Private drainage. Main electricity. Mains water, private drainage. EV charger.
EPC
Rating D
Council Tax
Band E
Anti Money Laundering
Before any sale is formally agreed, we have a legal obligation under the Money Laundering regulations and Terrorist Financing Act 2017 to obtain proof of your identity and of your address, take copies and retain on file for five years and will only be used for this purpose. We carry out this through a secure platform to protect your data. Each purchaser will be required to pay £20 upon an offer verbally being agreed to carry out these checks prior to the property being advertised as sale agreed.
Brochures
Particulars- COUNCIL TAXA payment made to your local authority in order to pay for local services like schools, libraries, and refuse collection. The amount you pay depends on the value of the property.Read more about council Tax in our glossary page.
- Band: E
- PARKINGDetails of how and where vehicles can be parked, and any associated costs.Read more about parking in our glossary page.
- Garage,Driveway,Off street
- GARDENA property has access to an outdoor space, which could be private or shared.
- Yes
- ACCESSIBILITYHow a property has been adapted to meet the needs of vulnerable or disabled individuals.Read more about accessibility in our glossary page.
- Ask agent
Titson, Marhamchurch, Bude
Add an important place to see how long it'd take to get there from our property listings.
__mins driving to your place
Get an instant, personalised result:
- Show sellers you’re serious
- Secure viewings faster with agents
- No impact on your credit score
Your mortgage
Notes
Staying secure when looking for property
Ensure you're up to date with our latest advice on how to avoid fraud or scams when looking for property online.
Visit our security centre to find out moreDisclaimer - Property reference BUS240405. The information displayed about this property comprises a property advertisement. Rightmove.co.uk makes no warranty as to the accuracy or completeness of the advertisement or any linked or associated information, and Rightmove has no control over the content. This property advertisement does not constitute property particulars. The information is provided and maintained by Bond Oxborough Phillips, Bude. Please contact the selling agent or developer directly to obtain any information which may be available under the terms of The Energy Performance of Buildings (Certificates and Inspections) (England and Wales) Regulations 2007 or the Home Report if in relation to a residential property in Scotland.
*This is the average speed from the provider with the fastest broadband package available at this postcode. The average speed displayed is based on the download speeds of at least 50% of customers at peak time (8pm to 10pm). Fibre/cable services at the postcode are subject to availability and may differ between properties within a postcode. Speeds can be affected by a range of technical and environmental factors. The speed at the property may be lower than that listed above. You can check the estimated speed and confirm availability to a property prior to purchasing on the broadband provider's website. Providers may increase charges. The information is provided and maintained by Decision Technologies Limited. **This is indicative only and based on a 2-person household with multiple devices and simultaneous usage. Broadband performance is affected by multiple factors including number of occupants and devices, simultaneous usage, router range etc. For more information speak to your broadband provider.
Map data ©OpenStreetMap contributors.
