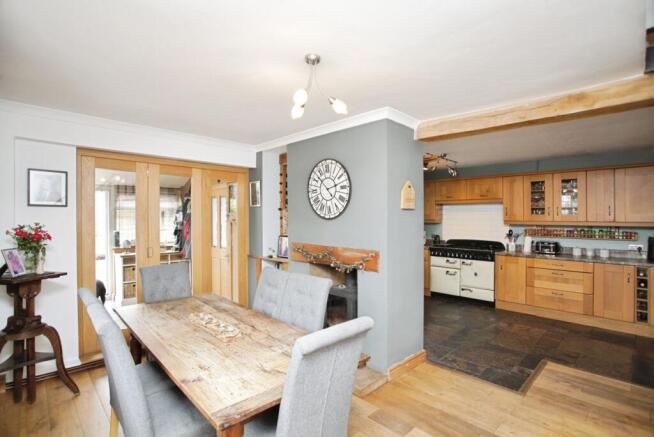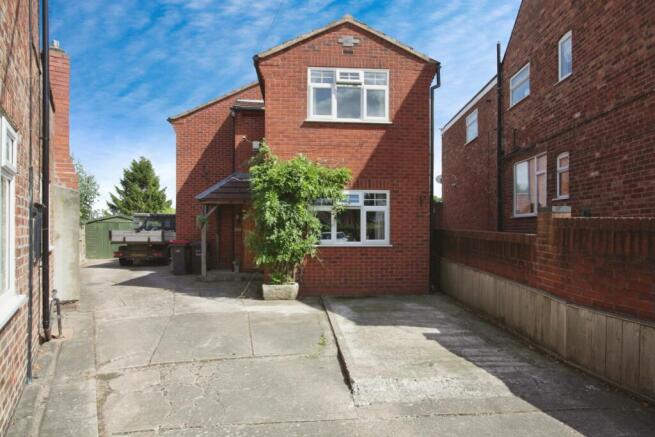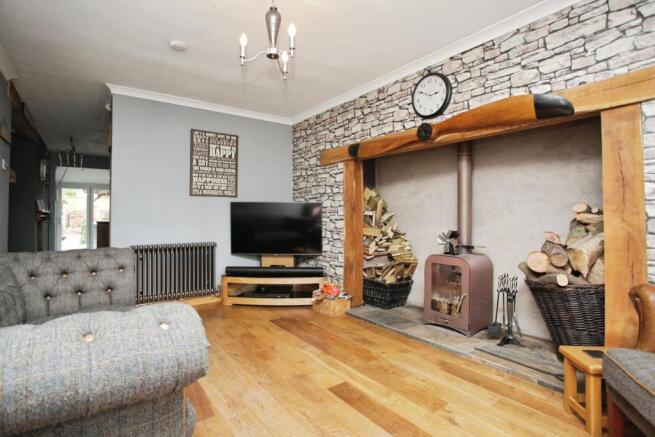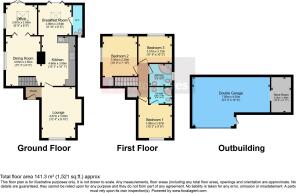Boot Hill, Atherstone, Warwickshire, CV9

- PROPERTY TYPE
Detached
- BEDROOMS
3
- BATHROOMS
2
- SIZE
Ask agent
- TENUREDescribes how you own a property. There are different types of tenure - freehold, leasehold, and commonhold.Read more about tenure in our glossary page.
Freehold
Key features
- CHARMING 3 BED DETACHED HOME
- PICTURESQUE VILLAGE SETTING
- STUNNING INGLENOOK FIREPLACE
- SPACIOUS KITCHEN
- THREE DOUBLE BEDROOMS WITH EN-SUITE
- VERSATILE REAR EXTENSION
- GENEROUS GARDEN WITH MULTIPLE OUTBUILDINGS
- DOUBLE GARAGE AND OFF-ROAD PARKING
- EXCELLENT TRANSPORT LINKS
- TURN-KEY CONDITION
Description
Upon entering, the home immediately impresses with its inviting lounge featuring a large inglenook fireplace, offering a cosy centrepiece of the room. The adjacent kitchen and dining rooms are equally generous in size, providing ample space for family meals or entertaining guests. Both rooms flow effortlessly into each other, creating a harmonious living space. The kitchen is thoughtfully designed with generous proportions, offering plenty of worktop space, a Rangemaster Elan cooker, and a stylish, generous layout.
The spacious rear extension provides the ideal environment for productivity or relaxation, while a guest WC adds extra convenience to the ground floor. Upstairs, three well-sized double bedrooms await, including the master suite, which benefits from its own en-suite bathroom and elegant village views. The main family bathroom includes a corner bath, offering a relaxing space to unwind.
The exterior of the property is equally as impressive, with a spacious, versatile garden that provides the perfect backdrop for outdoor relaxation or entertainment. A sheltered hot tub area offers a luxurious touch as well as a substantial double garage and various outbuildings offering tremendous potential, whether for storage, a workshop, on top of a separate space for a home bar, studio or summerhouse.
This home enjoys a tranquil position in the sought-after village of Grendon, offering a peaceful lifestyle while remaining within easy reach of essential local amenities. The nearby market town of Atherstone is just a short drive away and offers a range of shops, schools, and services. The village is well-served by public transport, with regular bus routes to Atherstone and surrounding areas as well as easy accessibility to the A5, providing direct road links to major cities such as Birmingham and beyond, ensuring that this rural haven remains well connected.
In addition to its strong transport links, the surrounding area offers a blend of rural charm and convenience. Local schools, including both primary and secondary options, are within easy reach, making it ideal for families. Nearby, you’ll find an array of independent shops, cafés, and pubs, while outdoor enthusiasts can explore the surrounding countryside for walking, cycling, or simply enjoying the peaceful surroundings.
Approach
A charmingly secret shared access to a driveway for multiple cars, leading up to a sheltered porch area.
Entrance Hall
0.9m x 0.79m
Double glazed door leading to space for coat hangers and a right turn leading to:
Lounge
4.655m x 3.006m
Spacious lounge with inglenook fireplace and log burner.
Dining Room
4.642m x 2.646m
Half of the generously sized kitchen diner, facilitating the staircase and access to the extension.
Kitchen
4.664m x 3.064m
Leading straight into the extension, the kitchen offers a plethora of cupboard, standing and cooking space with a sink, drainer, fridge space, large Rangemaster Elan cooker and plenty of surface space opposing a feature logburner.
Breakfast room
2.97m x 2.594m
Accessible straight through from the kitchen, the right hand side of the extension offers access to the downstairs WC/utility room and is fitted with skylights and bi-fold doors leading to the outside seating area.
Office/Snug
2.986m x 2.636m
The right hand side of the extension, leading to a snug/office space with a radiator and double french doors providing garden access.
Downstairs WC
Downstairs WC comprising of a toilet, hand wash basin and space for appliances.
Landing
3.333m x 0.942m
Access to all 3 double bedrooms and the family bathroom.
Bedroom One
3.092m x 2.967m
The en-suite bedroom with tranquil views of the village, fitted with a radiator and double-glazed windows.
En Suite
Fitted with a toilet, hand wash basin and walk-in electric shower.
Bedroom Two
3.045m x 2.378m
Opposite the family bathrooms, bedroom 2 is the largest of the three. With a radiator, double glazed windows and wardrobe and TV space.
Bedroom Three
3.58m x 3.12m
Fitted with a radiator and double glazed windows, the third bedroom offers a bright, spacious area for a double bed, large office or dressing room.
Family bathroom
Comprising of a fitted sink with 5 compartments, a corner bath, tiled floors and a toilet.
Double Garage
Double garage to the rear offering ample car parking space, leading into:
Store Room
The store room/workshop area with plenty of renovation potential
Shed
Isolated garden shed with bar/summerhouse potential.
Garden
Expansive brick-paved garden with access from the back of the house or via the double-gated side entrance. Comprised of the double garage, storeroom/workshop area, log storage outbuilding, shed, seating area and sheltered hot tub.
- COUNCIL TAXA payment made to your local authority in order to pay for local services like schools, libraries, and refuse collection. The amount you pay depends on the value of the property.Read more about council Tax in our glossary page.
- Band: C
- PARKINGDetails of how and where vehicles can be parked, and any associated costs.Read more about parking in our glossary page.
- Yes
- GARDENA property has access to an outdoor space, which could be private or shared.
- Yes
- ACCESSIBILITYHow a property has been adapted to meet the needs of vulnerable or disabled individuals.Read more about accessibility in our glossary page.
- Ask agent
Boot Hill, Atherstone, Warwickshire, CV9
Add an important place to see how long it'd take to get there from our property listings.
__mins driving to your place
Get an instant, personalised result:
- Show sellers you’re serious
- Secure viewings faster with agents
- No impact on your credit score



Your mortgage
Notes
Staying secure when looking for property
Ensure you're up to date with our latest advice on how to avoid fraud or scams when looking for property online.
Visit our security centre to find out moreDisclaimer - Property reference WAZ250037. The information displayed about this property comprises a property advertisement. Rightmove.co.uk makes no warranty as to the accuracy or completeness of the advertisement or any linked or associated information, and Rightmove has no control over the content. This property advertisement does not constitute property particulars. The information is provided and maintained by Bairstow Eves, Atherstone. Please contact the selling agent or developer directly to obtain any information which may be available under the terms of The Energy Performance of Buildings (Certificates and Inspections) (England and Wales) Regulations 2007 or the Home Report if in relation to a residential property in Scotland.
*This is the average speed from the provider with the fastest broadband package available at this postcode. The average speed displayed is based on the download speeds of at least 50% of customers at peak time (8pm to 10pm). Fibre/cable services at the postcode are subject to availability and may differ between properties within a postcode. Speeds can be affected by a range of technical and environmental factors. The speed at the property may be lower than that listed above. You can check the estimated speed and confirm availability to a property prior to purchasing on the broadband provider's website. Providers may increase charges. The information is provided and maintained by Decision Technologies Limited. **This is indicative only and based on a 2-person household with multiple devices and simultaneous usage. Broadband performance is affected by multiple factors including number of occupants and devices, simultaneous usage, router range etc. For more information speak to your broadband provider.
Map data ©OpenStreetMap contributors.




