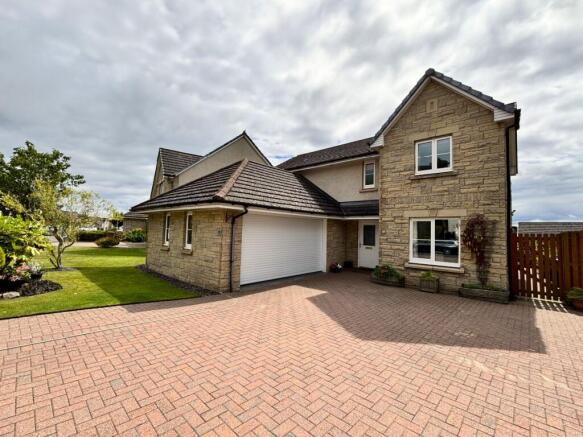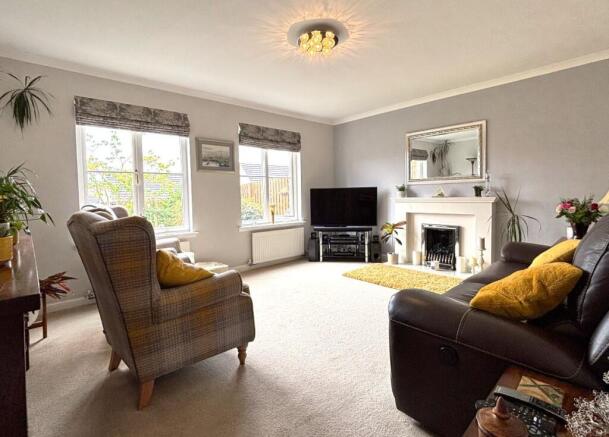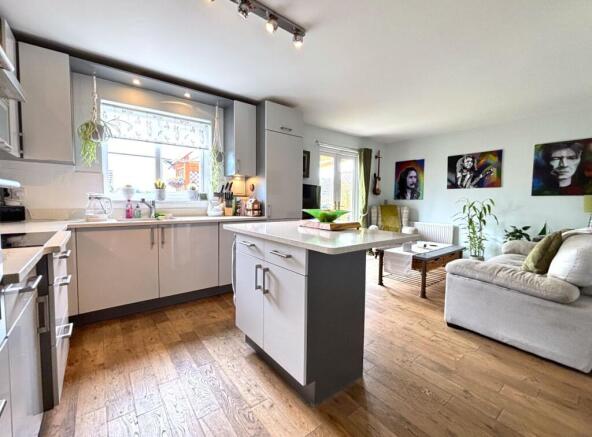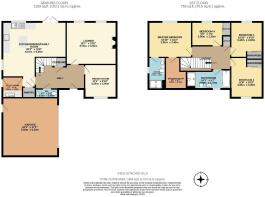33 Inchgarvie Avenue, Burntisland

- PROPERTY TYPE
Detached
- BEDROOMS
4
- BATHROOMS
2
- SIZE
1,830 sq ft
170 sq m
- TENUREDescribes how you own a property. There are different types of tenure - freehold, leasehold, and commonhold.Read more about tenure in our glossary page.
Freehold
Key features
- Attic
- Double Glazing
- Drive
- Ensuite Shower
- Fireplace
- Fitted Bathroom
- Fitted Kitchen
- Garage
- Garden
- Integrated Appliances
Description
ABBEY FORTH PROPERTY is delighted to present this spacious detached family home which boasts a stunning interior with equally wonderful south-facing rear garden. The property offers flexible accommodation with excellent storage. Within walking distance to all the amenities of Burntisland, which includes - Park, Beach and Train Station as well as the eclectic shops and amenities of Burntisland High Street.
EARLY VIEWING IS STRONGLY RECOMMENDED.
PROPERTY DETAIL
Covered porch leads to welcoming reception hall. There is a Cloakroom and under-stair storage accessed from hall. The formal lounge boasts feature fireplace with gas fire and enjoys views out to the beautiful rear garden. There is a stylish dining room to front which can easily accommodate a family dining suite for at least eight people. The hub of the home is the generously proportioned l-shaped Kitchen - dining - family room. The Kitchen is well-appointed with integrated appliances including an induction hob, dishwasher, fridge-freezer, oven and grill. The kitchen boasts an island with additional storage and worksurface space. There is ample room for everyday casual dining and a lovely family lounge area with access out to garden via patio doors. There is also a pantry cupboard and access to the Utility Room (with washing machine), second sink unit and a door leading to side of property. Stairs lead up to a gallery landing. The Master Bedroom boasts views south towards the Forth Estuary and benefits from a walk-in dressing room and en-suite shower room. There are three good-sized bedrooms all providing fitted wardrobe storage. The 4-piece family bathroom with double shower cubicle completes the accommodation. The property boasts gas central heating, double glazing, and benefits from Solar Powered roof panels. There is a large garage with automatic door, water tap and power points. The front garden is framed with manicured lawn and bushes and mono-bloc driveway. The beautifully manicured rear garden enjoys the sun all day and offers a mix of mature plants and flowers, trees, shrubs and a choice of seating areas including a covered patio.
In Summary - this spacious, flexible family home is presented in Move-In condition and early viewing is strongly recommended.
KEY INFORMATION
Detached Villa - 170 sqm.
4 Beds, 3 Reception rooms, 2 Bathrooms.
Sought after prime location.
Generous Storage.
Large Garage with electric powered door.
Driveway 3+ cars.
Beautiful rear garden - with Shed and Greenhouse.
Council Tax Band F.
Gas Central Heating/Double Glazing. (Solar Power Heating). Hive Heating System.
External Charging Points.
Water Tap.
Home Report Valuation £360,000.
4 mins to Train Station by car. 15 mins walk.
Views to Forth Estuary.
LOCATION
The property is situated in a sought-after residential estate within the ever-popular coastal town of Burntisland, with its award-winning beach and delightful surrounding countryside. The bustling High Street is well stocked with a good range of independent shops, cafes, takeaways, artisan bakery and pubs with more extensive amenities found in neighbouring Kirkcaldy and the City of Dunfermline. There are frequent rail links to Edinburgh City Centre via Burntisland Train Station (which is on Main East Coastline), together with easy access to the motorway network and primary roads into Edinburgh, Dunfermline, and Glasgow. The town also provides a primary school with access to Balwearie High School in nearby Kirkcaldy. The area boasts an abundance of beautiful outdoor spaces, golf courses, walking and cycling routes to enjoy and within easy reach of other lovely villages & towns of Fife, such as Aberdour, Anstruther and St. Andrews.
VIEWING
By Appointment, contact Abbey Forth Property - SALES TEAM.
Council Tax Band: F (Fife Council)
Tenure: Freehold
Lounge
4.75m x 3.95m
Kitchen/diner
6.15m x 6m
/family.
Measured at longest & widest points
Utility
2m x 1.95m
Dining
3.45m x 3m
or Bed 5
WC
2m x 0.85m
Garage
5.5m x 5.2m
Master bedroom
3.9m x 3.4m
Dressing room
2.6m x 2m
Measured at longest and widest points.
En-suite
2.7m x 1.6m
Bedroom 2
3.95m x 3m
Bedroom 3
3.3m x 3m
Bedroom 4
2.9m x 2.25m
or home office
Bathroom
4m x 1.7m
Brochures
Brochure- COUNCIL TAXA payment made to your local authority in order to pay for local services like schools, libraries, and refuse collection. The amount you pay depends on the value of the property.Read more about council Tax in our glossary page.
- Band: F
- PARKINGDetails of how and where vehicles can be parked, and any associated costs.Read more about parking in our glossary page.
- Garage,Driveway
- GARDENA property has access to an outdoor space, which could be private or shared.
- Private garden
- ACCESSIBILITYHow a property has been adapted to meet the needs of vulnerable or disabled individuals.Read more about accessibility in our glossary page.
- Ask agent
33 Inchgarvie Avenue, Burntisland
Add an important place to see how long it'd take to get there from our property listings.
__mins driving to your place
Get an instant, personalised result:
- Show sellers you’re serious
- Secure viewings faster with agents
- No impact on your credit score
Your mortgage
Notes
Staying secure when looking for property
Ensure you're up to date with our latest advice on how to avoid fraud or scams when looking for property online.
Visit our security centre to find out moreDisclaimer - Property reference RS0673. The information displayed about this property comprises a property advertisement. Rightmove.co.uk makes no warranty as to the accuracy or completeness of the advertisement or any linked or associated information, and Rightmove has no control over the content. This property advertisement does not constitute property particulars. The information is provided and maintained by Abbey Forth Sales & Lettings, Dunfermline. Please contact the selling agent or developer directly to obtain any information which may be available under the terms of The Energy Performance of Buildings (Certificates and Inspections) (England and Wales) Regulations 2007 or the Home Report if in relation to a residential property in Scotland.
*This is the average speed from the provider with the fastest broadband package available at this postcode. The average speed displayed is based on the download speeds of at least 50% of customers at peak time (8pm to 10pm). Fibre/cable services at the postcode are subject to availability and may differ between properties within a postcode. Speeds can be affected by a range of technical and environmental factors. The speed at the property may be lower than that listed above. You can check the estimated speed and confirm availability to a property prior to purchasing on the broadband provider's website. Providers may increase charges. The information is provided and maintained by Decision Technologies Limited. **This is indicative only and based on a 2-person household with multiple devices and simultaneous usage. Broadband performance is affected by multiple factors including number of occupants and devices, simultaneous usage, router range etc. For more information speak to your broadband provider.
Map data ©OpenStreetMap contributors.




