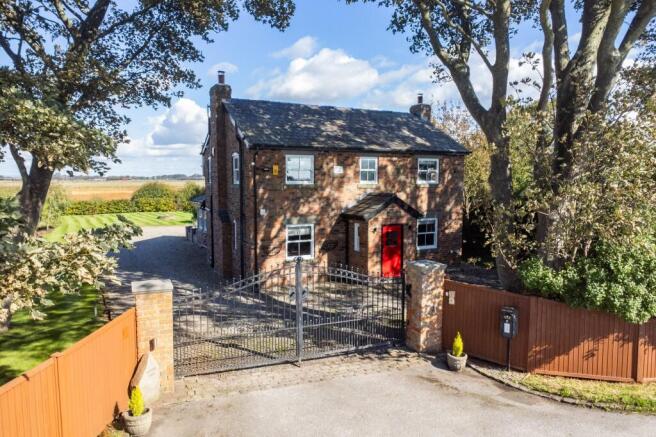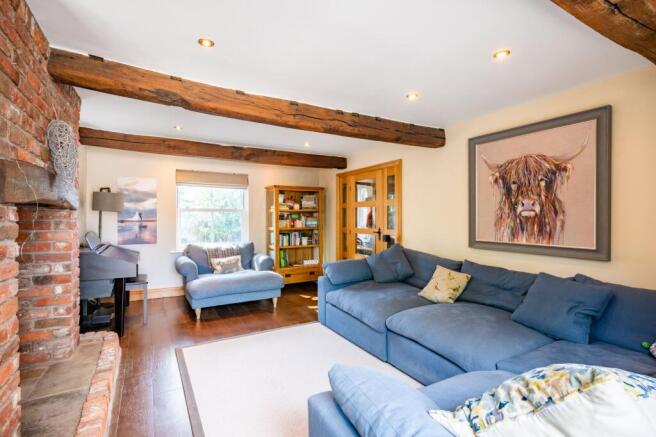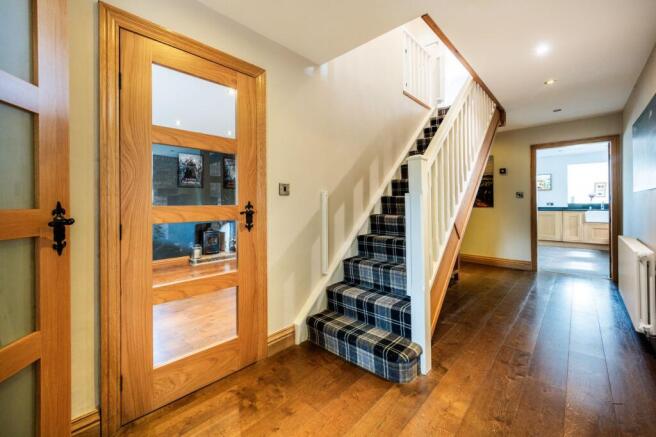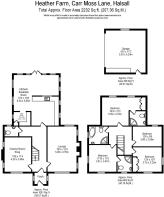
Carr Moss Lane, Halsall, L39

- PROPERTY TYPE
Detached
- BEDROOMS
4
- BATHROOMS
4
- SIZE
2,232 sq ft
207 sq m
- TENUREDescribes how you own a property. There are different types of tenure - freehold, leasehold, and commonhold.Read more about tenure in our glossary page.
Freehold
Key features
- Four Bedroom Detached Farmhouse
- Desirable Rural Location
- Circa 2232 Square Feet
- Open Plan Kitchen/Dining Area
- Starlink Internet and Tesla car charger
- Multiple Living Areas
- Large Driveway Providing Ample Parking
- Detached Double Garage
- Well-Kept Private Garden
Description
Arnold & Phillips are proud to present this distinctive and beautifully maintained four-bedroom detached farmhouse, positioned on an expansive private plot within the desirable rural setting of Halsall. Set along a peaceful country lane, this substantial residence combines character and tradition with carefully considered updates, creating a home that feels both timeless and ready for modern living.
Heather Farm enjoys a prominent setting behind secure electric wrought iron gates, offering a sense of privacy and seclusion while still being well-connected. The location blends the quiet of the countryside with convenient access to nearby Ormskirk and Southport, placing local amenities, schools, and transport links all within easy reach. Surrounded by open farmland, the property’s outlook is uninterrupted, with views stretching across the surrounding rural landscape.
Originally dating back to the late 1800s and thoughtfully extended in 2002, the property offers a harmonious blend of heritage features and modern comforts. The current owners have invested in a number of improvements, enhancing the property both inside and out. These subtle but effective changes have preserved the farmhouse’s unique character while ensuring the home meets the expectations of contemporary family life.
Stepping through the composite stable door, you’re welcomed into a warm and inviting interior. Premium timber flooring runs throughout much of the ground floor, adding to the property’s sense of continuity and craftsmanship. The heart of the home is the open-plan kitchen and dining area, designed with everyday practicality and sociability in mind. A feature log burner forms a natural focal point in the dining space, while the kitchen itself offers bespoke fitted cabinetry, granite surfaces, and a dedicated utility room tucked conveniently to the side.
The main lounge sits to the right of the property, and is impressively sized. Multiple aspect windows, exposed beams, a redbrick inglenook fireplace, and a multi-fuel stove contribute to the lounge’s comforting, rural feel — a space equally suited to relaxed evenings or entertaining guests. Across from the lounge is the Cinema room/Snug. This space is equally versatile. While set up with a media wall and integrated speakers, this room can be adapted for an individuals needs.
The layout of this home has been designed with versatility in mind, providing multiple living areas that can adapt to the changing needs of a family. Each room retains its own personality, yet there's a consistent finish throughout that ties the spaces together.
Upstairs, the property offers four generously proportioned double bedrooms, all benefitting from expansive views of the surrounding landscape. Integrated storage and fitted wardrobes provide practical solutions, while the principal and second bedrooms each enjoy private en-suite facilities finished to a high standard. A large family bathroom serves the remaining bedrooms, featuring a four-piece suite that includes a jacuzzi bath and separate corner shower.
Externally, the grounds are just as impressive. To the rear, a formal lawned garden is bordered by mature trees and established planting, providing both structure and privacy. A detached double garage sits alongside a graveled driveway, offering ample parking and useful outbuilding space. The garage boasts a fitted kitchen which could be useful for anyone looking to create an annex or office space separate from the house. A summerhouse, log store, and paved seating area offer various options for enjoying the outdoor space, whether for everyday use or seasonal entertaining.
This is a home that offers the charm and individuality of a period property, enhanced by thoughtful modernisation that adds comfort without compromising on character. The property benefits from high speed Starlink Internet networked into the home and a Tesla car charging port.
Rarely does a property of this calibre and setting become available, and early viewing is highly recommended to fully appreciate everything on offer here.
EPC Rating: E
Disclaimer
Every care has been taken with the preparation of these property details but they are for general guidance only and complete accuracy cannot be guaranteed. If there is any point, which is of particular importance professional verification should be sought. These property details do not constitute a contract or part of a contract. We are not qualified to verify tenure of property. Prospective purchasers should seek to obtain verification of tenure from their solicitor. The mention of any appliances, fixtures or fittings does not imply they are in working order. Photographs are reproduced for general information and it cannot be inferred that any item shown is included in the sale. All dimensions are approximate.
- COUNCIL TAXA payment made to your local authority in order to pay for local services like schools, libraries, and refuse collection. The amount you pay depends on the value of the property.Read more about council Tax in our glossary page.
- Band: G
- PARKINGDetails of how and where vehicles can be parked, and any associated costs.Read more about parking in our glossary page.
- Yes
- GARDENA property has access to an outdoor space, which could be private or shared.
- Yes
- ACCESSIBILITYHow a property has been adapted to meet the needs of vulnerable or disabled individuals.Read more about accessibility in our glossary page.
- Ask agent
Energy performance certificate - ask agent
Carr Moss Lane, Halsall, L39
Add an important place to see how long it'd take to get there from our property listings.
__mins driving to your place
Get an instant, personalised result:
- Show sellers you’re serious
- Secure viewings faster with agents
- No impact on your credit score
Your mortgage
Notes
Staying secure when looking for property
Ensure you're up to date with our latest advice on how to avoid fraud or scams when looking for property online.
Visit our security centre to find out moreDisclaimer - Property reference 44b3e78a-f253-413a-8011-3f0d8cd153ee. The information displayed about this property comprises a property advertisement. Rightmove.co.uk makes no warranty as to the accuracy or completeness of the advertisement or any linked or associated information, and Rightmove has no control over the content. This property advertisement does not constitute property particulars. The information is provided and maintained by Arnold & Phillips, Ormskirk. Please contact the selling agent or developer directly to obtain any information which may be available under the terms of The Energy Performance of Buildings (Certificates and Inspections) (England and Wales) Regulations 2007 or the Home Report if in relation to a residential property in Scotland.
*This is the average speed from the provider with the fastest broadband package available at this postcode. The average speed displayed is based on the download speeds of at least 50% of customers at peak time (8pm to 10pm). Fibre/cable services at the postcode are subject to availability and may differ between properties within a postcode. Speeds can be affected by a range of technical and environmental factors. The speed at the property may be lower than that listed above. You can check the estimated speed and confirm availability to a property prior to purchasing on the broadband provider's website. Providers may increase charges. The information is provided and maintained by Decision Technologies Limited. **This is indicative only and based on a 2-person household with multiple devices and simultaneous usage. Broadband performance is affected by multiple factors including number of occupants and devices, simultaneous usage, router range etc. For more information speak to your broadband provider.
Map data ©OpenStreetMap contributors.





