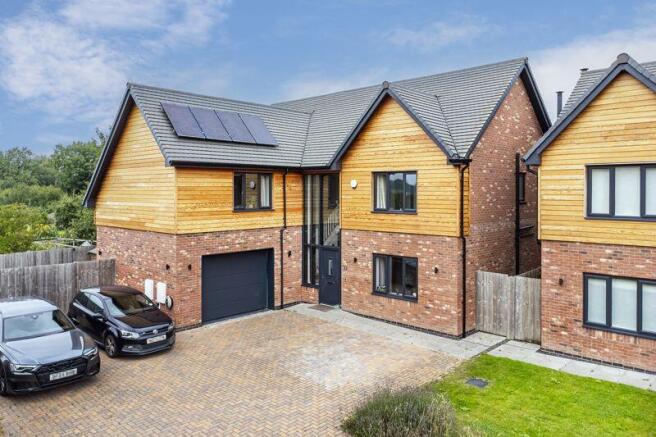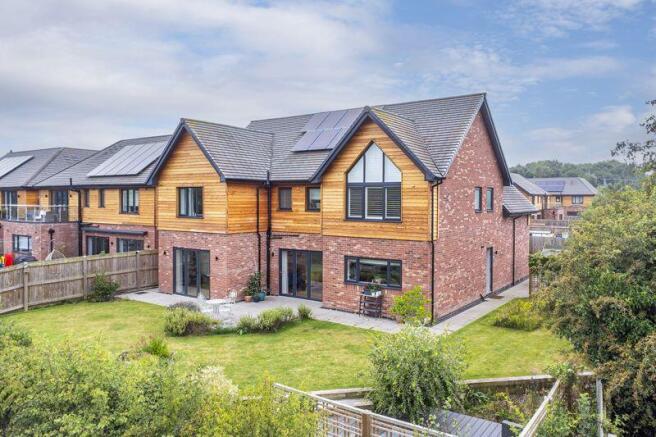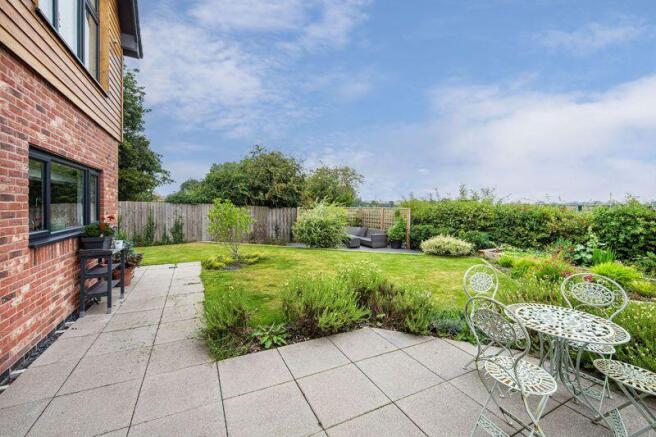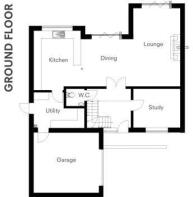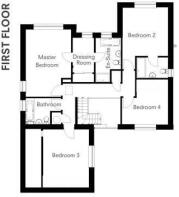Waterway Close, Henhull, Nantwich

- PROPERTY TYPE
Detached
- BEDROOMS
4
- BATHROOMS
3
- SIZE
Ask agent
- TENUREDescribes how you own a property. There are different types of tenure - freehold, leasehold, and commonhold.Read more about tenure in our glossary page.
Freehold
Key features
- An outstanding and significant superior contemporary styled detached residence
- Within the corner of a small select gated development with lovely surrounding aspects
- Standing in a most tranquil position within landscaped gardens and grounds extending to all sides
- Constructed in recent years to an exacting specifications and with an "A" EPC rating
- Extensive block paved driveway to the front and side of the property and large integral garage
- Presented and appointed throughout to the very highest of standards and incorporating luxurious fixtures and fittings
- Vaulted two storey galleried reception hall, stunning open plan living family dining kitchen
- Large laundry room, study, cloakroom, underfloor heating to ground floor and EV charging point
- Stunning vaulted master bedroom with glazed gable and luxurious en-suite, three further double bedrooms, further en-suite and principal bathroom
- An impeccable house of exceptional standard within strolling distance of Nantwich
Description
Agents Remarks
This superb contemporary detached residence stands in the corner of this superb prestigious close and was designed and constructed to a very high standard by "Tesni Homes" to incorporate stunning eco-design and features and is within walking distance of Nantwich town centre and lovely canalside walks. The house benefits from open plan design, underfloor heating to the ground floor, solar panels and heat recovery ventilation system.
Nantwich is a charming and historic market town in South Cheshire countryside providing a wealth of Period buildings, 12th Century church, cobbled streets, independent boutique shops, cafes, bars and restaurants, historic market hall, superb sporting and leisure facilities with an outdoor saltwater pool, riverside walks, lake, nearby canal network, highly regarded Junior and Senior schooling and nearby to the M6 Motorway at Junction 16 and Crewe mainline Railway Station is just 3 miles away. Whatever your interest you'll find plenty...
Property Details
The property stands in the corner of a quiet cul-de-sac and benefits from an oversized approach with a large herringbone block paved driveway providing outstanding parking facilities to both front and side of the house and leads to an integral single garage. The driveway is bordered by high wooden panel fencing incorporating a large pedestrian gate which leads to the side and the rear garden. A paved path at the front leads to a high quality handsome composite door inset within a two storey glazed gable elevation and allows access to:
Reception Hall
A delightful entrance to the property with lovely aspects through sectional glazed oak doors to the a dining area, high ceiling incorporating an oak railed balcony overlooking the hall, oak door to under stairs cupboard, high quality oak flooring and an oak door leads to:
Cloakroom
With half height tiled walls, tiled flooring, WC, pedestal wash basin and recessed ceiling lighting.
From the Reception Hall an oak door leads to:
Study/Sitting Room
12' 4'' x 10' 4'' (3.77m x 3.15m)
With a uPVC double glazed window to front elevation, oak flooring and recessed ceiling lighting.
From the Reception Hall oak sectional glazed double doors lead to:
Open Plan Living Family Dining Kitchen
38' 7'' x 20' 8'' (11.76m x 6.31m)
Lounge Area
Benefiting from an attractive fireplace with recessed chimney breast incorporating a wood burning stove upon a slate hearth, three panel bi-folding doors to rear elevation, recessed ceiling lighting and oak flooring.
Dining Area
With three panel bi-folding doors overlooking rear garden with countryside and hills beyond and oak flooring.
Kitchen Area
Comprehensively equipped with a superb range of shaker style base and wall mounted units, attractive oak butchers block working surfaces with complimentary upstands, underslung one and a half bowl sink with mixer tap, integrated dishwasher, five ring hob with NEFF filter canopy over, built-in NEFF electric oven with separate grill and microwave, integrated wine fridge, integrated fridge and freezer, dining island incorporating cupboards beneath, uPVC double glazed window to rear elevation, recessed ceiling lighting and an oak door leads to:
Laundry/Utility Room
13' 5'' x 5' 3'' (4.10m x 1.59m)
With shaker style base units, oak butcher block working surfaces, single drainer sink with mixer tap, wall mounted Worcester combination gas fired central heating boiler, plumbing for washing machine, vent for tumble drier, uPVC double glazed door to outside, tiled flooring, oak door to large walk-in pantry store/larder incorporating shelving and door to garage.
First Floor Galleried Landing
Enjoying lovely aspects via a two storey gable elevation, oak door to large airing cupboard radiator, oak door to linen and media store and an oak door leads to:
Principal Bedroom
18' 2'' x 12' 4'' (5.53m x 3.77m)
A stunning room with outstanding aspects over the gardens, open countryside and Macclesfield Hills beyond via a high gabled uPVC double glazed window incorporating fitted plantation shutters, uPVC double glazed window to side elevation incorporating fitted plantation shutters, recessed ceiling lighting, radiator and an oak door leads to:
Dressing Room
11' 9'' x 5' 10'' (3.57m x 1.78m)
With full height fitted wardrobes incorporating railing and shelving, radiator, uPVC double glazed window and an oak door leads to:
En-Suite Bathroom
12' 1'' x 6' 10'' (3.68m x 2.09m)
With a tiled panel bath incorporating shower fittings, wall mounted wash basin with drawer beneath, WC, tiled walls, tiled flooring, large walk-in shower cubicle incorporating rain shower over and shelf niche, chrome towel radiator and recessed ceiling lighting.
Bedroom Two
12' 9'' x 12' 0'' (3.88m x 3.66m)
With a uPVC double glazed window to rear elevation, full height mirror fronted fitted wardrobes, radiator and an oak door leads to:
En-Suite Shower room
8' 7'' x 5' 7'' (2.61m x 1.70m)
A superb contemporary shower room with a large full width and height glazed screen incorporating shower area and shower over, WC, wall mounted wash basin, tiled walls, tiled flooring, recessed ceiling lighting, uPVC double glazed window and chrome towel radiator.
Bedroom Three
15' 4'' x 12' 6'' (4.68m x 3.80m)
With a uPVC double glazed to front elevation, radiator, mirror fronted fitted wardrobes, recessed ceiling lighting and an oak door to deep built-in storage cupboard.
Bedroom Four
12' 6'' x 11' 9'' (3.82m x 3.59m)
With a uPVC double glazed window to front elevation, recessed ceiling lighting and radiator.
Family Bathroom
9' 3'' x 7' 2'' (2.83m x 2.18m)
With a tiled panel bath incorporating shower over, WC, tiled walls, tiled flooring, wall mounted wash basin, recessed ceiling lighting and chrome towel radiator.
Externally
The property benefits from superb gardens extending to the side and rear which have been professionally landscaped with flower beds, borders, semi-rebated patio area and offers delightful surrounding aspects and views.
Integral Single Garage
With a remote controlled roller door to front, light and power.
Tenure
Freehold. With a management fee.
Services
Mains gas with zoned heating control panels, mains water and electricity, solar panels, heat recovery ventilation system, underfloor heating throughout the ground floor, external lighting, EV charging point (not tested by Cheshire Lamont).
Viewings
Strictly by appointment only via Cheshire Lamont.
Directions
From Nantwich town centre proceed along Waterlode to the traffic lights at Welsh Row and continue straight over the lights past the football ground. Turn right into Welshmans Lane and follow the lane round to the right. Turn right after the bend into Waterway Close, through the electric gates and continue along the Close where the property is situated on the left hand side.
Brochures
Property BrochureFull Details- COUNCIL TAXA payment made to your local authority in order to pay for local services like schools, libraries, and refuse collection. The amount you pay depends on the value of the property.Read more about council Tax in our glossary page.
- Band: G
- PARKINGDetails of how and where vehicles can be parked, and any associated costs.Read more about parking in our glossary page.
- Yes
- GARDENA property has access to an outdoor space, which could be private or shared.
- Yes
- ACCESSIBILITYHow a property has been adapted to meet the needs of vulnerable or disabled individuals.Read more about accessibility in our glossary page.
- Ask agent
Waterway Close, Henhull, Nantwich
Add an important place to see how long it'd take to get there from our property listings.
__mins driving to your place
Get an instant, personalised result:
- Show sellers you’re serious
- Secure viewings faster with agents
- No impact on your credit score
Your mortgage
Notes
Staying secure when looking for property
Ensure you're up to date with our latest advice on how to avoid fraud or scams when looking for property online.
Visit our security centre to find out moreDisclaimer - Property reference 12004718. The information displayed about this property comprises a property advertisement. Rightmove.co.uk makes no warranty as to the accuracy or completeness of the advertisement or any linked or associated information, and Rightmove has no control over the content. This property advertisement does not constitute property particulars. The information is provided and maintained by Cheshire Lamont, Nantwich. Please contact the selling agent or developer directly to obtain any information which may be available under the terms of The Energy Performance of Buildings (Certificates and Inspections) (England and Wales) Regulations 2007 or the Home Report if in relation to a residential property in Scotland.
*This is the average speed from the provider with the fastest broadband package available at this postcode. The average speed displayed is based on the download speeds of at least 50% of customers at peak time (8pm to 10pm). Fibre/cable services at the postcode are subject to availability and may differ between properties within a postcode. Speeds can be affected by a range of technical and environmental factors. The speed at the property may be lower than that listed above. You can check the estimated speed and confirm availability to a property prior to purchasing on the broadband provider's website. Providers may increase charges. The information is provided and maintained by Decision Technologies Limited. **This is indicative only and based on a 2-person household with multiple devices and simultaneous usage. Broadband performance is affected by multiple factors including number of occupants and devices, simultaneous usage, router range etc. For more information speak to your broadband provider.
Map data ©OpenStreetMap contributors.
