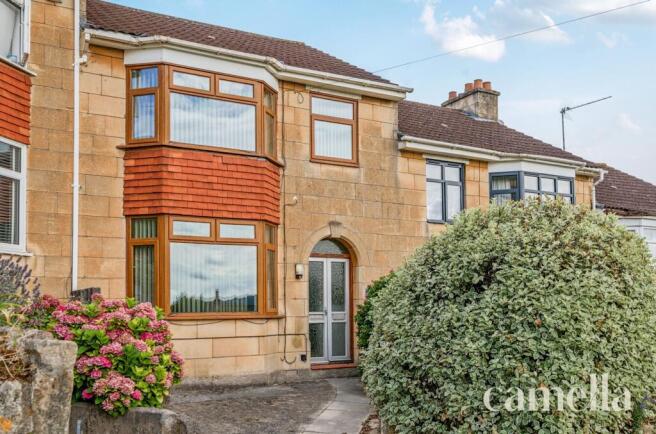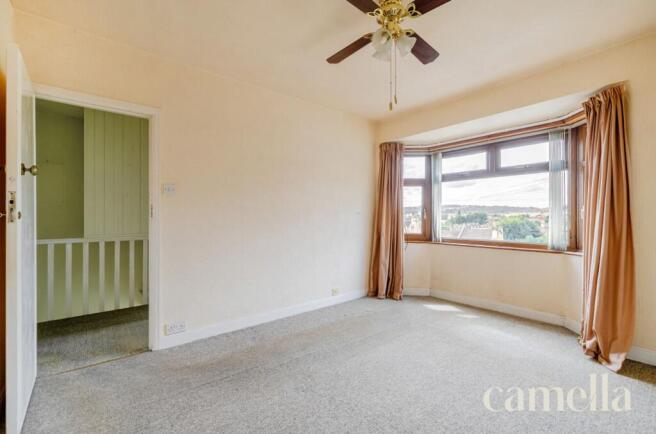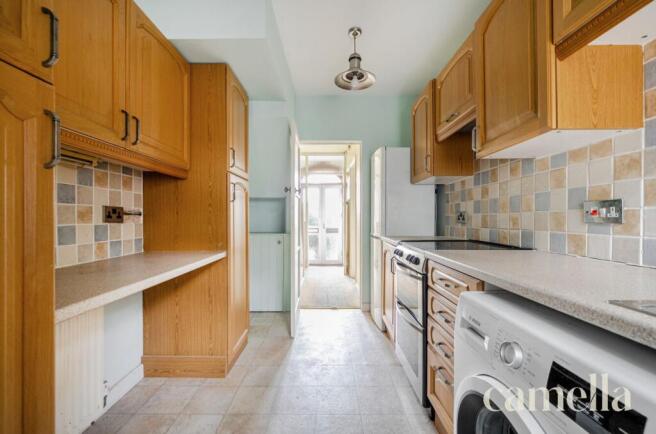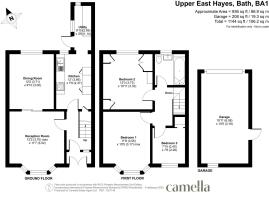
Upper East Hayes, Bath, BA1

- PROPERTY TYPE
Terraced
- BEDROOMS
3
- BATHROOMS
1
- SIZE
936 sq ft
87 sq m
- TENUREDescribes how you own a property. There are different types of tenure - freehold, leasehold, and commonhold.Read more about tenure in our glossary page.
Freehold
Key features
- GARAGE PARKING AT THE REAR
- PANORAMIC VIEWS SPANNING THE CITY OF BATH
- EXCITING RENOVATION PROJECT
- GARDENS TO THE FRONT & REAR
- 10 MINUTE WALK TO BATH CITY CENTRE
- EASY ACCESS TO THE A36 & THE M4 WITH LINKS TO LONDON & OXFORD
- CLOSE TO LOCAL AMENITIES INCLUDING A SUPERMARKET & DOCTORS SURGERY
- OPPORTUNITY TO ADD VALUE
- EASY ACCESS TO POPULAR PRIMARY & SECONDARY SCHOOLS
- WORCESTER BIOLER LESS THAN 5 YEARS OLD
Description
Setting The Scene
Ideally positioned just a 10-minute walk from Bath’s vibrant city centre, this property offers the perfect balance of peaceful residential living with easy access to all the amenities, culture, and lifestyle the city has to offer. Whether you’re heading into town for work, shopping, dining, or a dose of history and architecture, everything is comfortably within reach.
The nearby London Road provides a variety of local conveniences including a Morrisons supermarket, a popular Pilates studio, the much-loved Always Sunday Townhouse pub, and a selection of unique independent shops — all just moments away. Healthcare needs are also well covered with Fairfield Park Doctors' Surgery just a short stroll from your doorstep.
For those who enjoy the outdoors, Kensington Meadows is just around the corner, offering green space and access to picturesque canal-side walks that can lead you into the city via the scenic Sydney Gardens.
Families are well-served by a range of respected schools, including St Stephen’s and Bathwick St Mary primary schools, as well as St Mark’s, Hayesfield, and Beechen Cliff at secondary level.
Excellent transport connections complete the picture, with regular bus services running from London Road and Bath Spa Station within walking distance (approx. 30 minutes), offering direct rail links to London and Bristol.
The Property
Unlock the full potential of this 1930s three-bedroom home — a rare opportunity to create an individual residence.
Positioned halfway up a sought-after hillside road, the property enjoys remarkable panoramic views over the historic city of Bath. From the upper windows, you'll be captivated by sweeping vistas stretching from Claverton Down and Bathwick Hill, across Prior Park and Widcombe Hill, and all the way to the distinguished curve of Camden Crescent. The city skyline is dotted with church spires, and the view even includes the renowned Bath Abbey — a daily reminder of Bath’s rich architectural heritage. To the rear, the outlook extends over Bathampton and the rolling countryside beyond.
Inside, the home retains its original 1930s layout, with separate sitting room, dining room, and kitchen — offering exciting scope for modernisation and reconfiguration to suit contemporary lifestyles. Accommodation includes two generous double bedrooms and a third smaller single bedroom, ideal as a nursery, study, or guest room. Large windows throughout flood the home with natural light and frame the outstanding views.
Outside, the property benefits from gardens to both the front and rear. A spacious garage sits at the end of the rear garden with direct access to a road behind — ideal for secure parking, workshop space, or further potential (STPP). Additional on-street parking is available at the front.
EPC Rating: C
Hallyway
Enter the home through a practical porch, offering added space and security before stepping into the hallway. This space provides a clear separation from the main living areas—an ideal spot for coat and shoe storage, and a more welcoming alternative to entering directly into the sitting room.
Reception Room
3.7m x 3.52m
Just off the hallway, this generously sized reception room features a large bay window facing the front of the house, offering stunning views. With ample natural light and a flexible layout, the space holds great potential to become a beautiful living area. A sliding door currently separates the sitting and dining rooms, allowing the option to open up for a more modern, open-plan feel or keep distinct spaces depending on your preference.
Dining Room
3.71m x 3m
Located on the other side of the sliding door, the dining room is slightly smaller but comfortably accommodates a dining table and supporting furniture. A rear-facing window provides a pleasant outlook over the garden. STPP there may be scope to knock through to the kitchen, offering an exciting opportunity to create a spacious, open-plan living and dining area tailored to modern family life.
Kitchen
3.66m x 2.37m
This galley kitchen offers a solid foundation with wooden cabinetry, ample storage, and generous worktop space. There’s room to accommodate a washing machine, oven, fridge freezer, and dishwasher, making it a highly functional layout. While the kitchen would benefit from modernisation, it presents a fantastic opportunity to upgrade or fully renovate to suit your needs—ideal for creating a practical and stylish hub of the home.
Utility Room
2.99m x 1.14m
This separate utility space offers excellent opportunity to add value to the home. Currently housing the boiler and a tumble dryer, it benefits from ample room to incorporate additional storage or workspace. With some thoughtful upgrades, this area could be transformed into a highly functional utility room—perfect for concealing everyday clutter and enhancing the home's practicality.
Bedroom One
3.56m x 3.17m
This spacious double bedroom boasts a large bay window with far-reaching views over Bath city centre. While in need of refurbishment, the room offers excellent potential to create a bright and comfortable retreat, making the most of its generous proportions and stunning outlook.
Bedroom Two
3.73m x 3.33m
This generously sized double bedroom enjoys views over the rear garden and toward the picturesque hills of Bathampton. Featuring built-in storage and ample natural light, the room offers promise but would benefit from full renovation to unlock its charm and functionality.
Bedroom Three
2.4m x 2.28m
This compact single room overlooks the front of the property. In need of redecoration, this versatile space could be a child’s bedroom, home office, or study with exceptional views over Bath.
Bathroom
This bathroom offers a functional layout with a full bathtub, pedestal sink, and toilet, but is in need of renovation. The space features neutral tiling and natural light from a large window, presenting a great opportunity for modern upgrades and personal touches.
Front Garden
From the roadside, a metal gate opens onto a concrete path leading to the front door. To the right, a paved patio area is bordered by shrubs and colourful flowers, creating a charming and low-maintenance welcome. With its south-west facing aspect, this space enjoys sunshine throughout the day and offers stunning views—an ideal spot to enhance further, perhaps with a bench or additional planting, to fully enjoy its outlook and setting.
Rear Garden
The rear garden is a low-maintenance concrete space. It features an outdoor tap, making it perfect for pot plants or a small garden setup. There's ample room for a dining table or a comfortable outdoor sofa, creating a private spot to relax or entertain. The space is largely occupied by the rear garage, which is accessible by vehicle from a lane at the back—offering both convenience and secure parking.
Parking - Garage
- COUNCIL TAXA payment made to your local authority in order to pay for local services like schools, libraries, and refuse collection. The amount you pay depends on the value of the property.Read more about council Tax in our glossary page.
- Band: C
- PARKINGDetails of how and where vehicles can be parked, and any associated costs.Read more about parking in our glossary page.
- Garage
- GARDENA property has access to an outdoor space, which could be private or shared.
- Front garden,Rear garden
- ACCESSIBILITYHow a property has been adapted to meet the needs of vulnerable or disabled individuals.Read more about accessibility in our glossary page.
- Ask agent
Upper East Hayes, Bath, BA1
Add an important place to see how long it'd take to get there from our property listings.
__mins driving to your place
Explore area BETA
Bath
Get to know this area with AI-generated guides about local green spaces, transport links, restaurants and more.
Get an instant, personalised result:
- Show sellers you’re serious
- Secure viewings faster with agents
- No impact on your credit score

Your mortgage
Notes
Staying secure when looking for property
Ensure you're up to date with our latest advice on how to avoid fraud or scams when looking for property online.
Visit our security centre to find out moreDisclaimer - Property reference 383026d2-dea8-411f-bde7-58b108bbe398. The information displayed about this property comprises a property advertisement. Rightmove.co.uk makes no warranty as to the accuracy or completeness of the advertisement or any linked or associated information, and Rightmove has no control over the content. This property advertisement does not constitute property particulars. The information is provided and maintained by CAMELLA ESTATE AGENTS, Batheaston. Please contact the selling agent or developer directly to obtain any information which may be available under the terms of The Energy Performance of Buildings (Certificates and Inspections) (England and Wales) Regulations 2007 or the Home Report if in relation to a residential property in Scotland.
*This is the average speed from the provider with the fastest broadband package available at this postcode. The average speed displayed is based on the download speeds of at least 50% of customers at peak time (8pm to 10pm). Fibre/cable services at the postcode are subject to availability and may differ between properties within a postcode. Speeds can be affected by a range of technical and environmental factors. The speed at the property may be lower than that listed above. You can check the estimated speed and confirm availability to a property prior to purchasing on the broadband provider's website. Providers may increase charges. The information is provided and maintained by Decision Technologies Limited. **This is indicative only and based on a 2-person household with multiple devices and simultaneous usage. Broadband performance is affected by multiple factors including number of occupants and devices, simultaneous usage, router range etc. For more information speak to your broadband provider.
Map data ©OpenStreetMap contributors.





