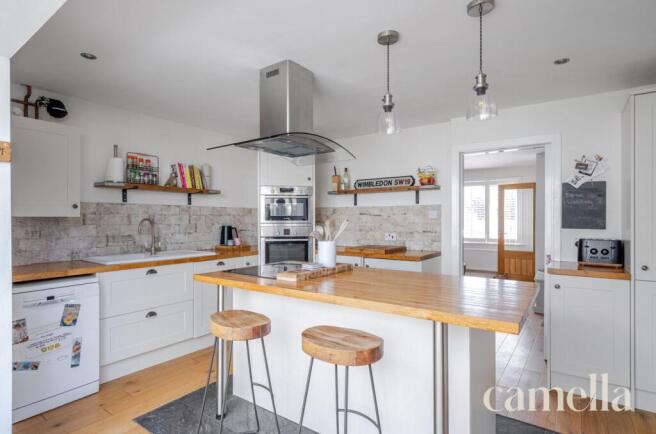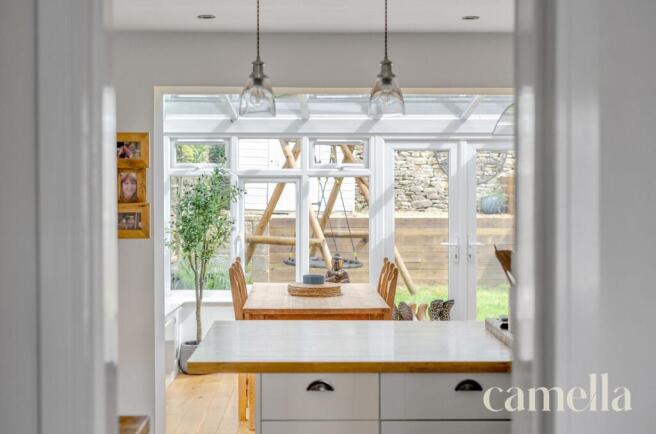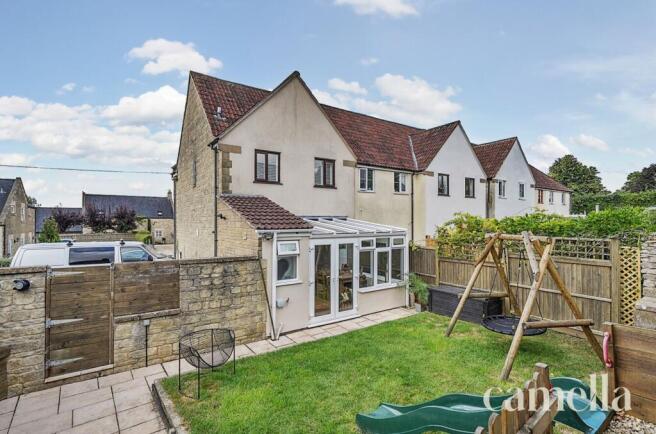
Huddlestone, Colerne, SN14

- PROPERTY TYPE
Terraced
- BEDROOMS
3
- BATHROOMS
1
- SIZE
850 sq ft
79 sq m
- TENUREDescribes how you own a property. There are different types of tenure - freehold, leasehold, and commonhold.Read more about tenure in our glossary page.
Freehold
Key features
- THREE BEDROOM END TERRACE HOUSE
- ALLOCATED PARKING
- DESIRABLE VILLAGE LOCATION
- CLOSE TO LOCAL AMMENITIES
- RECENTLY RENOVATED OPEN PLAN KITCHEN / DINING ROOM
- EASY ACCESS TO M4 JUNCTION, CHIPPENHAM & BATH STATIONS
- ATTRACTIVE REAR GARDEN
- STYLISH FINISH THROUGHOUT
- SEPERATE UTILITY ROOM AND GROUND FLOOR WC
- IDEAL FOR FIRST TIME BUYERS
Description
Setting the scene
Nestled amidst the picturesque Wiltshire countryside, Colerne village exudes charm with its quaint streets and historic landmarks. The heart of the community thrives with essential amenities, shops offering daily necessities, hairdressers, café, post office, The Fresh Flower Company offering beautiful bouquets, two village pubs The Fox and Hounds and The Six Bells, serving good food and beer. The village's centrepiece is its ancient church, built in 1190, a beacon of tranquillity and heritage welcoming new members. Surrounding the village, sprawling countryside trails include over a dozen circular walks from easy to moderate difficulty located just outside the front door, providing a serene escape into nature's embrace for residents and visitors alike.
Local schools include Colerne primary, with an OFSTED rating of ‘positive’, nurturing young minds. There are also bus routes for secondary schools within Bath and Wiltshire.
The location makes it a popular choice for commuters who want to enjoy the tranquillity of village life while still being within easy reach of the city. Approximately 7 miles Northeast of the historic City of Bath, and 8 miles from Chippenham. For those needing to commute there is excellent access to the M4 motorway and Bath Spa and Chippenham railway stations with fast speed routes into London Paddington.
The Property
Nestled within the sought-after village location of Colerne, this charming three-bedroom end-terrace house boasts a modern and stylish finish throughout, presenting an ideal opportunity for first-time buyers or anyone wanting to live in this charming location. The property offers a well-proportioned open plan kitchen and dining room, providing the perfect space for entertaining or family gatherings. Benefiting from a separate utility room and ground floor WC, practicality is seamlessly integrated into the home's design. The private and well kept rear garden offers an excellent space to relax or entertain. With allocated parking, residents will appreciate the convenience of secure parking facilities. This property is a true gem, combining comfort, style, and functionality, making it a desirable place to call home.
EPC Rating: D
Entrance
Step into a compact yet practical entrance hall, offering a clear separation from the main living areas. Ideal for coat and shoe storage, it creates a more welcoming first impression than entering directly into the sitting room.
Reception Room
4.45m x 4m
A warm and characterful reception room featuring engineered wood flooring and stylish plantation shutters that offer both privacy and light control. The space also includes a useful nook under the stairs—perfect for storage or a compact desk setup for those working from home. The room flows seamlessly into the kitchen, making it ideal for everyday living and entertaining.
Kitchen
4.45m x 3.31m
This stunning open-plan modern kitchen combines style and functionality, featuring sleek white cabinetry and warm oak wooden worktops for a timeless, contemporary feel. At its centre, a spacious island with matching wooden surfaces houses an integrated induction hob with extractor and doubles as a chic breakfast bar—perfect for casual dining or social gatherings. The kitchen flows seamlessly into a bright conservatory, allowing an abundance of natural light to flood the space. Stylish neutral wall tiles contrast elegantly with fresh white walls. High-end appliances include an integrated double Bosch oven and microwave, inbuilt fridge and freezer, and plumbing for a dishwasher. A generous pantry cupboard adds to the kitchen's practicality, offering excellent additional storage.
Dining Room
3.15m x 2.62m
Flowing openly from the kitchen, this dining room conservatory offers ample space for a large dining table and features warm engineered wood flooring. Direct access to both the utility room and rear garden adds practicality.
Utility
2.62m x 0.89m
The utility room and downstairs WC is thoughtfully designed with space and plumbing for a stacked washing machine and tumble dryer, complemented by inbuilt shelving for practical storage. A wall-mounted toilet and sink complete this functional and well-organised space.
Bedroom One
3.37m x 3.07m
Stylishly decorated with a muted pink accent wall, this spacious front-facing double bedroom is beautifully appointed with elegant plantation shutters and soft dark grey carpets, adding both warmth and comfort. A rare feature, the generous walk-in wardrobe offers ample, thoughtfully designed storage.
Bedroom Two
2.47m x 2.43m
Overlooking the garden, this bright and stylish bedroom features fresh neutral décor and engineered wood flooring. Currently arranged as a charming children’s room with a bunk bed and wardrobe, it offers versatile potential and would also make an excellent guest bedroom.
Bedroom Three
2.44m x 1.89m
The smallest of the three bedrooms, this peaceful space enjoys a quiet outlook over the garden. Tastefully decorated with muted grey walls, it has a lovely feel—ideal as a nursery, home office, or single guest room, depending on your needs.
Bathroom
This contemporary bathroom is finished to a high standard, featuring fresh white metro tiles from floor to ceiling, perfectly complemented by low-maintenance slate floor tiles. It includes a modern bath with both waterfall and handheld shower systems, a sleek wall-mounted toilet, heated towel rail, and a stylish vanity sink.
Garden
Accessed via French doors from the dining room, the private rear garden features a flat lawn, perfect for family use, along with a storage shed and a practical hut sit raised above. A patio area with an inbuilt bench offers a relaxing space for outdoor seating, and there is a convenient gate leading to the front of the property.
Parking - Allocated parking
Single car parking spot in a private courtyard.
Parking - On street
On street parking is available to the front of the property.
- COUNCIL TAXA payment made to your local authority in order to pay for local services like schools, libraries, and refuse collection. The amount you pay depends on the value of the property.Read more about council Tax in our glossary page.
- Band: C
- PARKINGDetails of how and where vehicles can be parked, and any associated costs.Read more about parking in our glossary page.
- On street,Off street
- GARDENA property has access to an outdoor space, which could be private or shared.
- Private garden
- ACCESSIBILITYHow a property has been adapted to meet the needs of vulnerable or disabled individuals.Read more about accessibility in our glossary page.
- Ask agent
Huddlestone, Colerne, SN14
Add an important place to see how long it'd take to get there from our property listings.
__mins driving to your place
Get an instant, personalised result:
- Show sellers you’re serious
- Secure viewings faster with agents
- No impact on your credit score
Your mortgage
Notes
Staying secure when looking for property
Ensure you're up to date with our latest advice on how to avoid fraud or scams when looking for property online.
Visit our security centre to find out moreDisclaimer - Property reference 9e6b68f4-ca71-4432-a681-83d6d5d8a420. The information displayed about this property comprises a property advertisement. Rightmove.co.uk makes no warranty as to the accuracy or completeness of the advertisement or any linked or associated information, and Rightmove has no control over the content. This property advertisement does not constitute property particulars. The information is provided and maintained by CAMELLA ESTATE AGENTS, Bath. Please contact the selling agent or developer directly to obtain any information which may be available under the terms of The Energy Performance of Buildings (Certificates and Inspections) (England and Wales) Regulations 2007 or the Home Report if in relation to a residential property in Scotland.
*This is the average speed from the provider with the fastest broadband package available at this postcode. The average speed displayed is based on the download speeds of at least 50% of customers at peak time (8pm to 10pm). Fibre/cable services at the postcode are subject to availability and may differ between properties within a postcode. Speeds can be affected by a range of technical and environmental factors. The speed at the property may be lower than that listed above. You can check the estimated speed and confirm availability to a property prior to purchasing on the broadband provider's website. Providers may increase charges. The information is provided and maintained by Decision Technologies Limited. **This is indicative only and based on a 2-person household with multiple devices and simultaneous usage. Broadband performance is affected by multiple factors including number of occupants and devices, simultaneous usage, router range etc. For more information speak to your broadband provider.
Map data ©OpenStreetMap contributors.






