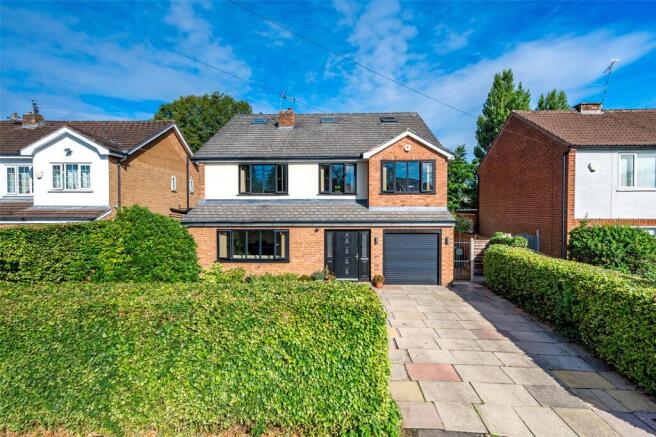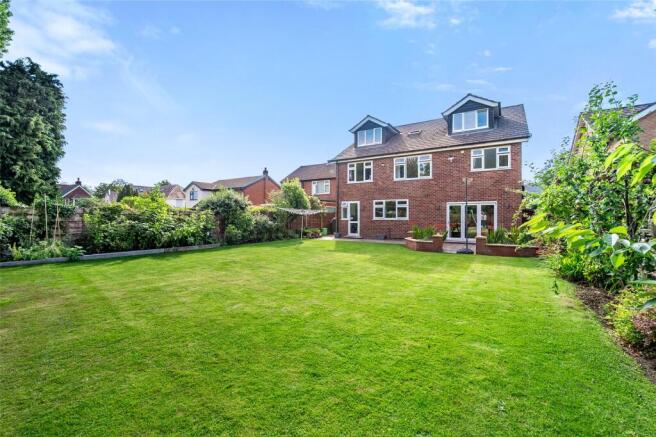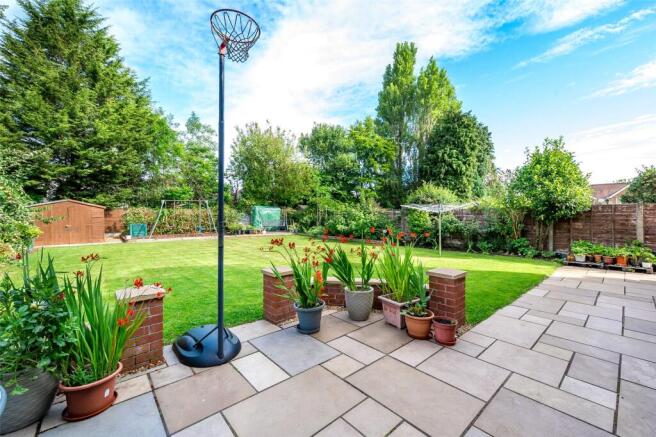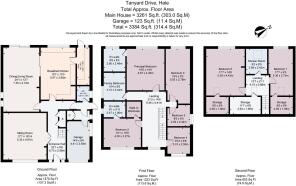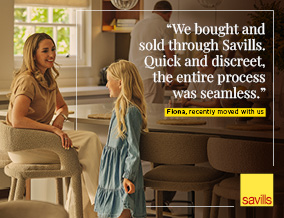
Tanyard Drive, Hale Barns, Altrincham, Greater Manchester, WA15

- PROPERTY TYPE
Detached
- BEDROOMS
7
- BATHROOMS
4
- SIZE
3,261 sq ft
303 sq m
- TENUREDescribes how you own a property. There are different types of tenure - freehold, leasehold, and commonhold.Read more about tenure in our glossary page.
Freehold
Key features
- Seven bedroom detached home
- Prime Hale Barns location
- Spacious layout - ideal for extended families
- Bi-fold doors to attractive, private garden
- West facing patio for evening sun
- Versatile garage and utility spaces, with multiple access points
- High-end appliances, underfloor heating, CCTV
- EPC Rating = D
Description
Description
An impressive and versatile 6/7-bedroom detached residence in a prime Hale Barns location, offering generous living space, a high-quality finish throughout, and a large private garden – ideal for modern family living.
Situated on the sought-after Tanyard Drive, this substantial family home is deceptively spacious, offering over 3,250 sq ft of flexible accommodation across three floors, combining thoughtful design, high-specification finishes, and a peaceful, secluded 0.15 acre plot in the heart of Hale Barns. The property was fully renovated in 2011 — including rewiring, replumbing, and the addition of hard-wired Ethernet — and offers a blend of formal and open-plan living.
The ground floor features a welcoming entrance hall, a stylish front-facing lounge with feature Dru gas fire, and a spacious rear family room with dining area and gas fire, with the living space flowing via two sets of triple bi-fold doors into the kitchen and out onto the garden. The well-appointed kitchen features high-end appliances (Franke, Neff, AEG), double oven and quartz work surfaces, plus scope to remove a stud wall for those wishing to create a fully open-plan layout — ideal for larger families or entertaining.
Practicality is a key strength, with a generous utility room offering garden access, a side hallway with WC and boiler room, and internal access to the integral ¾-size garage — perfect for storage, hobbies, or conversion potential. This layout also offers multiple points of entry, well-suited to busy family life or for those with pets. Off-road parking for two vehicles is provided, with ample free street parking available for guests.
The first floor offers five versatile bedrooms, including the principal suite with fitted wardrobes, garden views and en suite shower room with twin vanity. Bedroom two has a walk-in wardrobe and en suite bathroom, while the four-piece family bathroom serves the remaining bedrooms on this floor. The second floor provides two further spacious double bedrooms with eaves storage and an additional shower room — perfect for teenagers, guests, or multi-generational living. With seven rooms in total, the accommodation lends itself easily to alternative uses such as a study, games room, prayer room, or additional reception spaces depending on requirements.
The rear garden is a standout feature: large, private and secluded, with a west-facing Indian sandstone patio that enjoys excellent evening sun — ideal for al fresco dining or family gatherings. A raised decked area at the rear, two storage sheds, vegetable beds, and a generous lawn provide plenty of space for relaxation, play, and outdoor entertaining. The garden can be accessed from the family room and utility, making it a seamless extension of the home.
Additional features include underfloor heating in the bathrooms, a full alarm system, video doorbell, CCTV, Vailant boiler with pressurised hot water system, and hardwired connectivity throughout — offering comfort, security, and modern convenience.
Location
Situated in the heart of Hale Barns, Tanyard Drive enjoys a quiet, leafy setting on one of the area’s most desirable residential roads. This prestigious location is perfect for families and professionals seeking excellent local amenities, outstanding schools, and easy access to key transport links — all within a tranquil and secure neighbourhood.
The property is ideally positioned just 0.4 miles from Hale Barns Square, which offers a range of everyday conveniences including Costa Coffee, a post office, pharmacy, and independent retailers. The nearby towns of Hale (1.5 miles) and Altrincham (2.2 miles) provide further options for boutique shopping, dining, and leisure, including the popular Altrincham Market and a thriving café culture.
Families are well served by top-performing schools in the area. St Ambrose College is just 0.8 miles away, while Altrincham Grammar Schools for Boys and Girls are both within 2.5 miles. A range of local primaries and private schools, including The Ryleys and Loreto Grammar, are also within easy reach.
For commuters, the location is superb. Manchester Airport is just 3.5 miles away, ideal for both domestic and international travel. Altrincham Interchange provides regular Metrolink and rail services into Manchester city centre (approx. 25 minutes), while the M56 and M60 motorways are both easily accessible for links across the North West and beyond.
Square Footage: 3,261 sq ft
Additional Info
Council Tax Band G
Brochures
Web DetailsParticulars- COUNCIL TAXA payment made to your local authority in order to pay for local services like schools, libraries, and refuse collection. The amount you pay depends on the value of the property.Read more about council Tax in our glossary page.
- Band: G
- PARKINGDetails of how and where vehicles can be parked, and any associated costs.Read more about parking in our glossary page.
- Yes
- GARDENA property has access to an outdoor space, which could be private or shared.
- Yes
- ACCESSIBILITYHow a property has been adapted to meet the needs of vulnerable or disabled individuals.Read more about accessibility in our glossary page.
- Ask agent
Tanyard Drive, Hale Barns, Altrincham, Greater Manchester, WA15
Add an important place to see how long it'd take to get there from our property listings.
__mins driving to your place
Get an instant, personalised result:
- Show sellers you’re serious
- Secure viewings faster with agents
- No impact on your credit score
Your mortgage
Notes
Staying secure when looking for property
Ensure you're up to date with our latest advice on how to avoid fraud or scams when looking for property online.
Visit our security centre to find out moreDisclaimer - Property reference KNU250144. The information displayed about this property comprises a property advertisement. Rightmove.co.uk makes no warranty as to the accuracy or completeness of the advertisement or any linked or associated information, and Rightmove has no control over the content. This property advertisement does not constitute property particulars. The information is provided and maintained by Savills, Knutsford. Please contact the selling agent or developer directly to obtain any information which may be available under the terms of The Energy Performance of Buildings (Certificates and Inspections) (England and Wales) Regulations 2007 or the Home Report if in relation to a residential property in Scotland.
*This is the average speed from the provider with the fastest broadband package available at this postcode. The average speed displayed is based on the download speeds of at least 50% of customers at peak time (8pm to 10pm). Fibre/cable services at the postcode are subject to availability and may differ between properties within a postcode. Speeds can be affected by a range of technical and environmental factors. The speed at the property may be lower than that listed above. You can check the estimated speed and confirm availability to a property prior to purchasing on the broadband provider's website. Providers may increase charges. The information is provided and maintained by Decision Technologies Limited. **This is indicative only and based on a 2-person household with multiple devices and simultaneous usage. Broadband performance is affected by multiple factors including number of occupants and devices, simultaneous usage, router range etc. For more information speak to your broadband provider.
Map data ©OpenStreetMap contributors.
