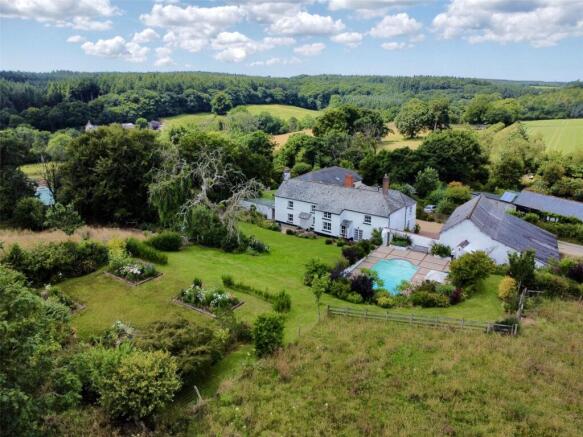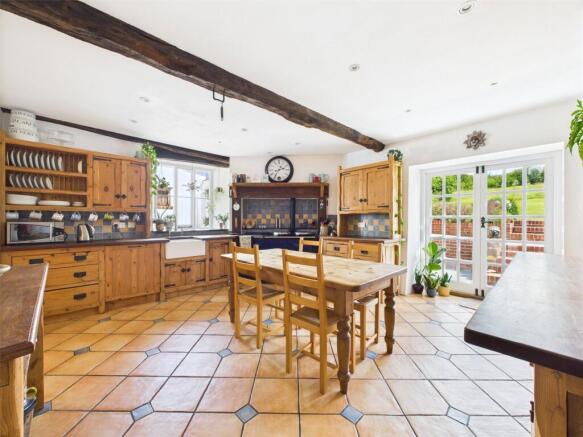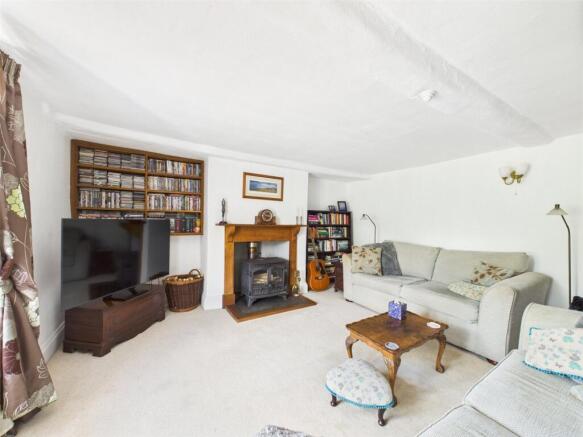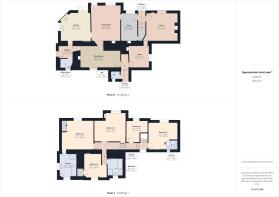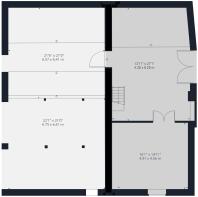
5 bedroom detached house for sale
Sheepwash, Beaworthy, Devon

- PROPERTY TYPE
Detached
- BEDROOMS
5
- BATHROOMS
3
- SIZE
2,837 sq ft
264 sq m
- TENUREDescribes how you own a property. There are different types of tenure - freehold, leasehold, and commonhold.Read more about tenure in our glossary page.
Freehold
Key features
- PERIOD DEVON LONGHOUSE
- 5 BEDROOMS
- 2 ENSUITES
- 3 RECEPTION ROOMS
- STUDY & OFFICE
- APPROXIMATELY 2.6 ACRES OF LAND
- FORMAL LANDSCAPED GARDENS
- 2 PADDOCKS AND A SMALL COPSE
- DETACHED BARN WITH PLANNING GRANTED FOR 2 DWELLINGS
- STUNNING RURAL POSITION
Description
Nestled within a tranquil and secluded hamlet, this remarkable five-bedroom detached farmhouse offers an impressive combination of historic charm, expansive accommodation, and lifestyle amenities. Believed to date back to the 13th century and originally constructed as a traditional longhouse, the property is of stone and cob construction and steeped in heritage, having once formed part of the Buckland Filleigh Estate until 1952.
Idyllic rural retreat set within approximately 2.6 acres. Beautifully landscaped gardens with extensive lawns. Heated outdoor swimming pool with generous sun terrace. Productive vegetable garden and orchard. Fenced and gated paddocks extending to around 1.5 acres, ideal for equestrian or smallholding use.
Internally, the property offers exceptional living space with five double bedrooms, three bathrooms (two en suite), and five versatile reception rooms, which all feature original working fireplaces. The accommodation flows effortlessly from the welcoming boot room entrance through to a bespoke, handmade kitchen with Aga and vaulted ceiling, opening into a spacious dining room with a large open fireplace. Additional reception rooms include a living room, a snug, a study, and a home office—all providing flexible living and working arrangements.
Upstairs, the master suite occupies a generous 20ft x 20ft footprint and enjoys its own en suite bathroom. A further guest bedroom with en suite, three additional double bedrooms, and a stylish family bathroom complete the first-floor accommodation. The house benefits from oil-fired central heating and a layout that reflects its evolution over the centuries—including visible evidence of the original shippon and inner hall.
A substantial detached barn is included with the property, offering exciting development potential with approved planning permission for conversion into two residential dwellings—ideal for multi-generational living, guest accommodation, or investment purposes. Or alternatively providing great storage and a workshop space as it is currently. A former stable is currently used as a wood store.
Steeped in rich Devon heritage, with former occupants recorded as early as 1585, this property enjoys a rare combination of rural seclusion, historical significance, and modern practicality. A truly special home in a sought-after and unspoiled setting. An internal viewings is a must to be fully appreciated. EPC rating TBC
The picturesque village of Sheepwash is widely considered by many to be the quintessential Devon village. There is a well stocked village store featuring local produce with coffee shop, and the highly acclaimed Half Moon Inn offers excellent hospitality/dining along with some fly fishing available on the River Torridge. The ancient village Church is located just off the pretty square. Neighbouring villages include Black Torrington, Highampton, and Shebbear with its well known public school of Shebbear College. A wider range of shopping/schooling and recreational facilities are available from the market towns of Great Torrington, Hatherleigh and Holsworthy, whilst for those wishing to travel further afield, Okehampton and the A30 is about 10 miles distant.
Directions
From Holsworthy proceed on the A3072 Hatherleigh road for just under 9 miles and upon reaching the village of Highampton, turn left signed Sheepwash. Follow this road for just over a mile and upon reaching the village square, continue through the square for approximately 1.3 miles, reaching the turning to Lake Farm on the left hand side. Follow the lane down for a short distance forking left into the property.
Swimming Pool
A heated swimming pool is surrounded by wide paved sun terrace providing a fantastic place to sit and relax. The pool is approximately 32'x16' and slopes from 1 metre deep to 2 metres at its deepest. Heated by air-source heat pump.
The Barn
Stone and cob construction with electric sockets and lighting. Planning permission for conversion to two residential dwellings, which would have great income potential. The enclosed two-storey barn (approx. 40'x18') has: double doors facing house, internal workshop with mezzanine above, and original oak jetty. The open-fronted barn (approx. 40'x22') offers ample covered parking and storage.
Services
Mains electricty and water, private drainage. Oil fired central heating.
Agents Notes
The property is not listed. Before any sale is formally agreed, we have a legal obligation under the Money Laundering regulations and Terrorist Financing Act 2017 to obtain proof of your identity and of your address, take copies and retain on file for five years and will only be used for this purpose. We carry out this through a secure platform to protect your data. Each purchaser will be required to pay £20 upon an offer verbally being agreed to carry out these checks prior to the property being advertised as sale agreed.
what3words
///serves.proofs.scarecrow
Brochures
Particulars- COUNCIL TAXA payment made to your local authority in order to pay for local services like schools, libraries, and refuse collection. The amount you pay depends on the value of the property.Read more about council Tax in our glossary page.
- Band: TBC
- PARKINGDetails of how and where vehicles can be parked, and any associated costs.Read more about parking in our glossary page.
- Yes
- GARDENA property has access to an outdoor space, which could be private or shared.
- Yes
- ACCESSIBILITYHow a property has been adapted to meet the needs of vulnerable or disabled individuals.Read more about accessibility in our glossary page.
- Ask agent
Sheepwash, Beaworthy, Devon
Add an important place to see how long it'd take to get there from our property listings.
__mins driving to your place
Get an instant, personalised result:
- Show sellers you’re serious
- Secure viewings faster with agents
- No impact on your credit score



Your mortgage
Notes
Staying secure when looking for property
Ensure you're up to date with our latest advice on how to avoid fraud or scams when looking for property online.
Visit our security centre to find out moreDisclaimer - Property reference OAS250331. The information displayed about this property comprises a property advertisement. Rightmove.co.uk makes no warranty as to the accuracy or completeness of the advertisement or any linked or associated information, and Rightmove has no control over the content. This property advertisement does not constitute property particulars. The information is provided and maintained by Bond Oxborough Phillips, Holsworthy. Please contact the selling agent or developer directly to obtain any information which may be available under the terms of The Energy Performance of Buildings (Certificates and Inspections) (England and Wales) Regulations 2007 or the Home Report if in relation to a residential property in Scotland.
*This is the average speed from the provider with the fastest broadband package available at this postcode. The average speed displayed is based on the download speeds of at least 50% of customers at peak time (8pm to 10pm). Fibre/cable services at the postcode are subject to availability and may differ between properties within a postcode. Speeds can be affected by a range of technical and environmental factors. The speed at the property may be lower than that listed above. You can check the estimated speed and confirm availability to a property prior to purchasing on the broadband provider's website. Providers may increase charges. The information is provided and maintained by Decision Technologies Limited. **This is indicative only and based on a 2-person household with multiple devices and simultaneous usage. Broadband performance is affected by multiple factors including number of occupants and devices, simultaneous usage, router range etc. For more information speak to your broadband provider.
Map data ©OpenStreetMap contributors.
