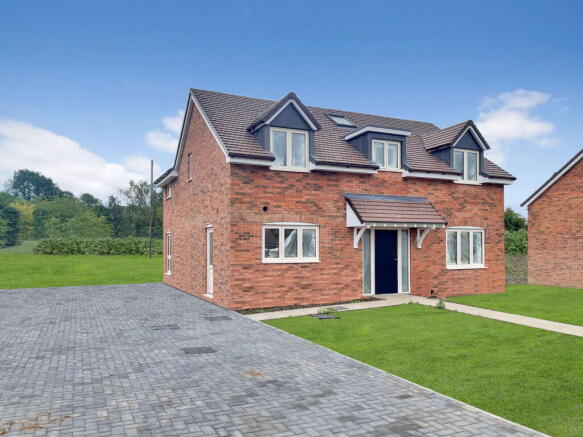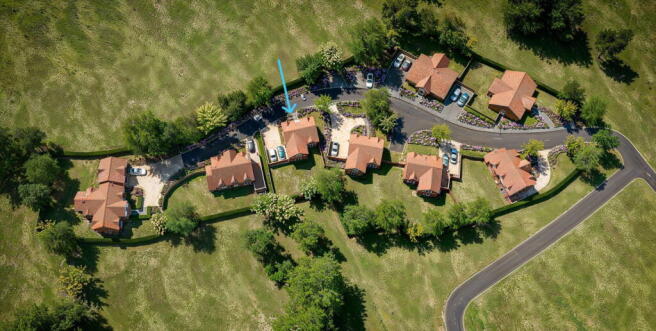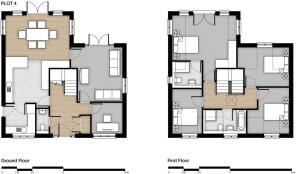Mayfield Farm, Bear Lane, Henley-In-Arden, Henley-In-Arden, Warwickshire, B95 5JJ

- PROPERTY TYPE
Detached
- BEDROOMS
4
- BATHROOMS
2
- SIZE
Ask agent
- TENUREDescribes how you own a property. There are different types of tenure - freehold, leasehold, and commonhold.Read more about tenure in our glossary page.
Freehold
Key features
- BRAND NEW HOME COMING SOON
- FINISHED TO A HIGH SPECIFICATION
- 10 YEAR BUILD GUARANTEE
- DETACHED 4 BEDROOMS
- TWO LUXURY BATHROOMS
- OPEN PLAN KITCHEN/ FAMILY/ DINING
- SPACIOUS LIVING ROOM
- STUDY, UTILITY, GUEST WC
- BEAUTIFUL SETTING
- WALKING DISTANCE TO HENLEY HIGH STREET
Description
A beautifully appointed & economical four double bedroom detached new home. Currently nearing completion within this small semi rural feel development within walking distance of the historic Henley-in-Arden high street. This energy efficient home provides duel aspect sitting room. Study, living room, Modern open plan kitchen/diner & family area plus that all important utility. Generous bedrooms, ensuite & bathroom. Standing on good sized plot with parking. Garage available at an additional cost.
ENTRANCE HALL
GUEST CLOAKS WC - 1.91m x 0.94m (6'3" x 3'1")
KITCHEN/ DINING/ FAMILY ROOM - 8.33m x 5.08m (27'4" x 16'8")
UTILITY ROOM - 2.29m x 2.29m (7'6" x 7'6")
SITTING ROOM - 4.62m x 4.19m (15'2" x 13'9")
STUDY - 2.44m x 2.44m (8'0" x 8'0")
MASTER BEDROOM - 5.05m x 5.05m (16'7" x 16'7")
ENSUITE - 2.31m x 1.75m (7'6" x 5'9")
BEDROOM 2 - 4.27m x 3.43m (14'0" x 11'3")
BEDROOM 3 - 3.66m x 3.43m (12'0" x 11'3")
BEDROOM 4 - 4.5m x 2.31m (14'9" x 7'7")
BATHROOM - 3.45m x 1.88m (11'3" x 6'2")
SPECIFICATION
KITCHEN
• Stylish range of kitchen and utility units in a choice of colours (options for upgrade)
• Quartz work tops to kitchen and laminate to utility
• 1½ bowl under mounted sink with engraved drainer and chrome plated instant boiling water mixer tap in kitchen
• NEFF slide and hide electric oven
• NEFF slide and hide combination oven
• Induction hob and extractor hood
• A rated integrated dishwasher
• A rated integrated fridge/freezer
• 300mm wine cooler
• Space for washing machine/tumble dryer within utility
BATHROOM & ENSUITES
• Roca White fitted sanitaryware
• Wash hand basins with vanity unit under
• Porcelanosa tiling to walls - full height around Bath and Shower areas, half height to remainder (Option to upgrade to full)
• Porcelanosa tiling to Bathroom and ensuite floors
• Hansgrohe chrome mono bloc mixer taps with pop-up waste to basins and bath
• Grohe Thermostatic rainfall shower with variable spray to shower enclosures
• Illuminated mirrored wall cabinet with integral shaver socket
INTERNAL FINISHES
• Cottage style oak veneer solid core doors with polished chrome door furniture, with white doors to ensuites.
• White gloss painted Ogee MDF deep skirting boards and Architraves
• White gloss painted Softwood staircase and balustrade with light oak feature handrail
• Barely Chalk matt painted walls, White Mist matt emulsion in Bathrooms & En-suites
• Brilliant white ceilings throughout
• Karndean flooring to kitchen/dining, hallway, utility and guest cloakroom
• Fitted wardrobes to Bed 1
ELECTRICAL INSTALLATIONS
• Switched sockets with USB ports - Chrome to ground floor, white to first floor
• White LED downlighters to hallway, kitchen/ family/dining room, study, guest cloakroom, landing, bathroom and en-suites (with option to upgrade to chrome)
• Under wall cupboard lighting to kitchen
• Vent-Axia MVHR Lo-Carbon whole house ventilation
• Smartmist misting sprinkler system
HEATING & PLUMBING
• Daikin air source Heat Pump & cylinder providing hot water and heating throughout
• Zoned underfloor heating to ground floor, radiators to first floor
• Wi-fi enabled towel warmers in the Bathroom & En-suite
MEDIA & TELECOMMUNICATIONS
• Media plate to Living/Sitting room/Family/Bed 1
• Openreach Optical Network Terminal for Fibre Broadband with BT Smart Hub router.
SECURITY
• PAS 24 security rated five point locking system with anti-snap, bump and drill cylinder to external doors compliant with Secured by Design
• Verisure Remote controlled wireless intruder alarm system with camera door bell
• Exterior LED dusk to dawn wall lights to front and PIR to rear
EXTERNAL DETAILS
• 7 Kw EV Charging point
• Outside water tap to side
• Outside power points to rear
• Landscaped front garden, patio and turf to rear
• Block paving to drive
• 190 ltr min rainwater butt
ADDITIONAL DETAILS
• 10 Year Build Warranty
• High levels of insulation throughout for an energy efficient home.
- COUNCIL TAXA payment made to your local authority in order to pay for local services like schools, libraries, and refuse collection. The amount you pay depends on the value of the property.Read more about council Tax in our glossary page.
- Ask agent
- PARKINGDetails of how and where vehicles can be parked, and any associated costs.Read more about parking in our glossary page.
- Driveway,EV charging
- GARDENA property has access to an outdoor space, which could be private or shared.
- Yes
- ACCESSIBILITYHow a property has been adapted to meet the needs of vulnerable or disabled individuals.Read more about accessibility in our glossary page.
- Ask agent
Mayfield Farm, Bear Lane, Henley-In-Arden, Henley-In-Arden, Warwickshire, B95 5JJ
Add an important place to see how long it'd take to get there from our property listings.
__mins driving to your place
Get an instant, personalised result:
- Show sellers you’re serious
- Secure viewings faster with agents
- No impact on your credit score

Your mortgage
Notes
Staying secure when looking for property
Ensure you're up to date with our latest advice on how to avoid fraud or scams when looking for property online.
Visit our security centre to find out moreDisclaimer - Property reference S1396086. The information displayed about this property comprises a property advertisement. Rightmove.co.uk makes no warranty as to the accuracy or completeness of the advertisement or any linked or associated information, and Rightmove has no control over the content. This property advertisement does not constitute property particulars. The information is provided and maintained by Hawkins & Patterson, Henley in Arden. Please contact the selling agent or developer directly to obtain any information which may be available under the terms of The Energy Performance of Buildings (Certificates and Inspections) (England and Wales) Regulations 2007 or the Home Report if in relation to a residential property in Scotland.
*This is the average speed from the provider with the fastest broadband package available at this postcode. The average speed displayed is based on the download speeds of at least 50% of customers at peak time (8pm to 10pm). Fibre/cable services at the postcode are subject to availability and may differ between properties within a postcode. Speeds can be affected by a range of technical and environmental factors. The speed at the property may be lower than that listed above. You can check the estimated speed and confirm availability to a property prior to purchasing on the broadband provider's website. Providers may increase charges. The information is provided and maintained by Decision Technologies Limited. **This is indicative only and based on a 2-person household with multiple devices and simultaneous usage. Broadband performance is affected by multiple factors including number of occupants and devices, simultaneous usage, router range etc. For more information speak to your broadband provider.
Map data ©OpenStreetMap contributors.



