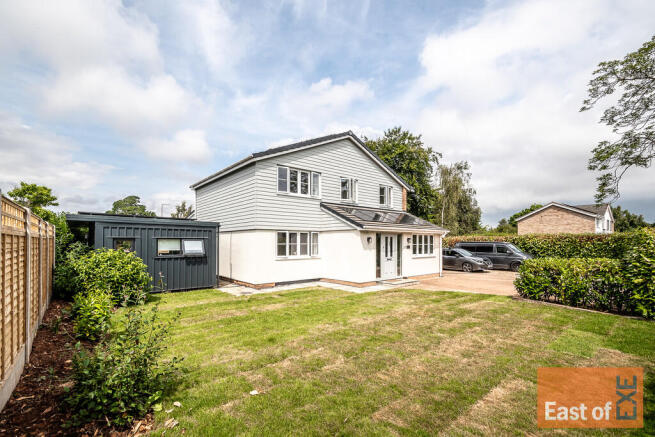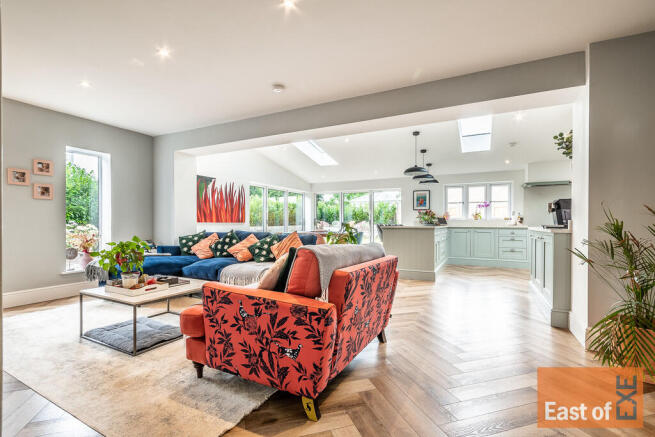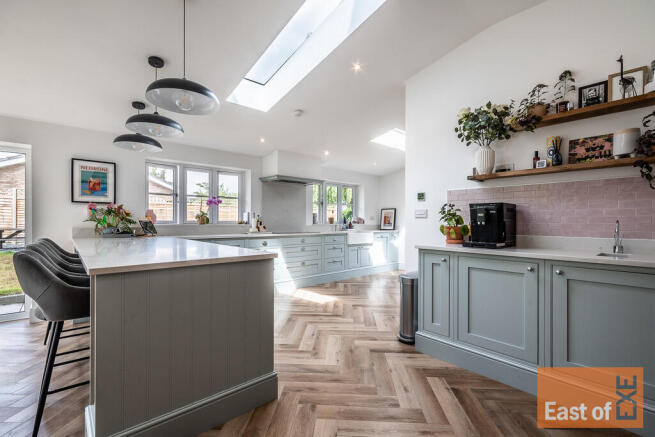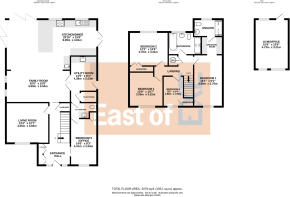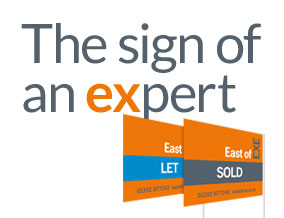
5 bedroom detached house for sale
Clyst Valley Road, Clyst St. Mary

- PROPERTY TYPE
Detached
- BEDROOMS
5
- BATHROOMS
2
- SIZE
Ask agent
- TENUREDescribes how you own a property. There are different types of tenure - freehold, leasehold, and commonhold.Read more about tenure in our glossary page.
Freehold
Key features
- Detached House
- Five Bedrooms
- Two Bathrooms
- Spacious Open Planned Kitchen/Diner and Family Room
- Sitting Room
- Utility Room and Cloakroom
- Office/Gymnasium
- Large Garden
- Plot is ¼ of an acre
- An ‘A’ rated EPC with excellent Eco Credentials
Description
Local amenities include a village store, Clyst Valley Pre-School and the highly rated Clyst St Mary Primary School, and the popular Half Moon Inn, all within walking distance. Nearby Winslade Manor offers fitness and dining facilities, further enhancing the lifestyle offering in the area. For those seeking leisure and coastal access, Exmouth and the East Devon coastline are easily reached by road. The village also benefits from access to scenic walking routes, cycle paths and public transport services into Exeter city centre.
DESCRIPTION Step inside this beautifully remodelled home and be greeted by a beautiful entrance hall, where bespoke shaker-style joinery provides practical storage and a sophisticated welcome. An open staircase ascends to the first floor, featuring an exquisitely crafted wooden, ornate geometric panel that creates a striking focal point. Beneath the stairs, a clever storage cupboard and built-in seating offer both utility and charm. To the right of the entrance, a versatile ground floor room serves as either a fifth bedroom or a dedicated office, complemented by a convenient downstairs cloakroom.
The spacious living room, ideally situated off the kitchen, flows seamlessly into the newly added open-plan kitchen, dining, and family room. This bright and airy space is bathed in natural light, thanks to corner bi-fold doors that open to the rear garden and large roof lights. The L-shaped kitchen boasts a peninsula island, featuring elegant shaker-style oak in-frame units and pristine white quartz worktops. Integrated Neff appliances ensure a high-end culinary experience, while a dedicated drinks station with a boiling tap, set against light pink metro wall tiles, adds a touch of luxury. Off the kitchen, a well-appointed utility room provides laundry facilities and convenient side access to the property.
Ascending to the first floor, you'll discover four generously proportioned bedrooms. The primary bedroom offers a spacious en-suite with a walk-in shower and a dedicated dressing room. The family bathroom continues the theme of refined design, featuring a further walk-in shower, a bath, and contemporary wall-mounted WC and basin, all beautifully finished with herringbone and large format wall tiling.
GARDEN AND GROUNDS The property is enveloped by a substantial garden, offering ample outdoor space. To the front, a large lawn is gracefully set back behind a laurel hedge, with borders thoughtfully filled with shrubs. Extensive parking is available at the front of the property. Side access leads to a charming patio area, complete with generous shed storage and a pergola, with doors providing direct entry to both the utility room and the kitchen. A majestic willow tree stands impressively in one corner, while the far edge of the garden features a gravelled seating area and a second paved patio with a fire pit. Additionally, a dedicated office/gymnasium, built to impressive Passivhaus energy requirements, offers a versatile space with heating, cooling, and plumbing/waste provisions for future en-suite potential. The property also benefits from an 8.2kW solar system, a 9.5kWh battery, and an EV charger, contributing to exceptionally low energy bills, with heating and hot water costing approximately £200 per year. Further technical features include underfloor heating throughout most of the downstairs, ceiling speakers in the main living space, the second most efficient air source heat pump in the UK, CAT6 network cabling in all required locations, a UniFi network and CCTV system, and 1Gbit fibre internet.
Brochures
Brochure- COUNCIL TAXA payment made to your local authority in order to pay for local services like schools, libraries, and refuse collection. The amount you pay depends on the value of the property.Read more about council Tax in our glossary page.
- Ask agent
- PARKINGDetails of how and where vehicles can be parked, and any associated costs.Read more about parking in our glossary page.
- Off street
- GARDENA property has access to an outdoor space, which could be private or shared.
- Yes
- ACCESSIBILITYHow a property has been adapted to meet the needs of vulnerable or disabled individuals.Read more about accessibility in our glossary page.
- Ask agent
Clyst Valley Road, Clyst St. Mary
Add an important place to see how long it'd take to get there from our property listings.
__mins driving to your place
Get an instant, personalised result:
- Show sellers you’re serious
- Secure viewings faster with agents
- No impact on your credit score
Your mortgage
Notes
Staying secure when looking for property
Ensure you're up to date with our latest advice on how to avoid fraud or scams when looking for property online.
Visit our security centre to find out moreDisclaimer - Property reference 100307013255. The information displayed about this property comprises a property advertisement. Rightmove.co.uk makes no warranty as to the accuracy or completeness of the advertisement or any linked or associated information, and Rightmove has no control over the content. This property advertisement does not constitute property particulars. The information is provided and maintained by East of Exe Ltd, Topsham. Please contact the selling agent or developer directly to obtain any information which may be available under the terms of The Energy Performance of Buildings (Certificates and Inspections) (England and Wales) Regulations 2007 or the Home Report if in relation to a residential property in Scotland.
*This is the average speed from the provider with the fastest broadband package available at this postcode. The average speed displayed is based on the download speeds of at least 50% of customers at peak time (8pm to 10pm). Fibre/cable services at the postcode are subject to availability and may differ between properties within a postcode. Speeds can be affected by a range of technical and environmental factors. The speed at the property may be lower than that listed above. You can check the estimated speed and confirm availability to a property prior to purchasing on the broadband provider's website. Providers may increase charges. The information is provided and maintained by Decision Technologies Limited. **This is indicative only and based on a 2-person household with multiple devices and simultaneous usage. Broadband performance is affected by multiple factors including number of occupants and devices, simultaneous usage, router range etc. For more information speak to your broadband provider.
Map data ©OpenStreetMap contributors.
