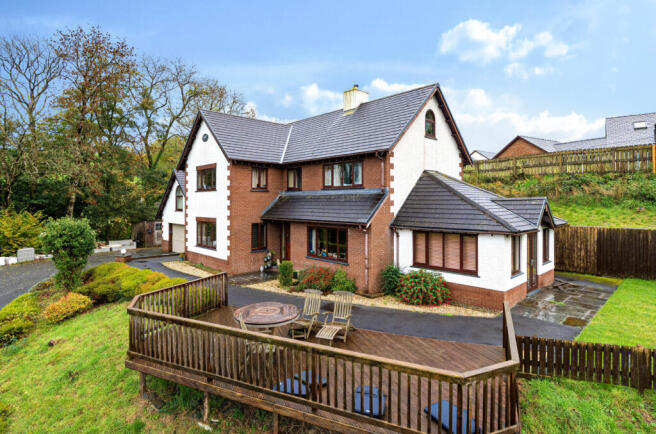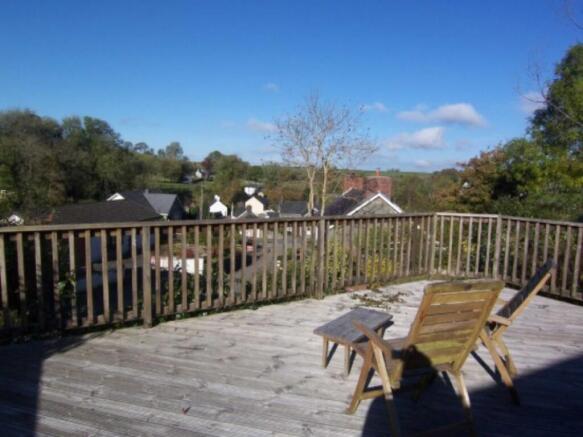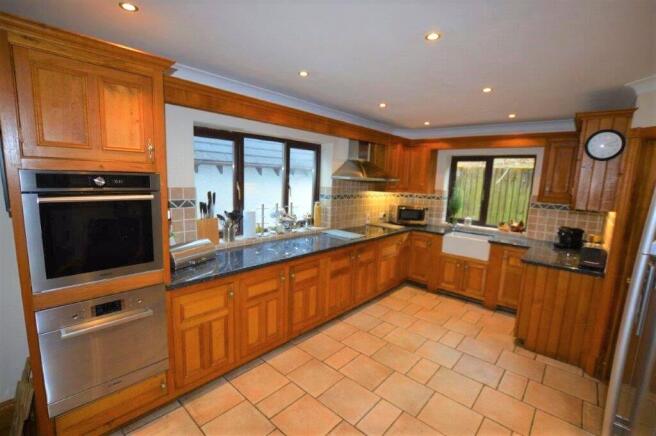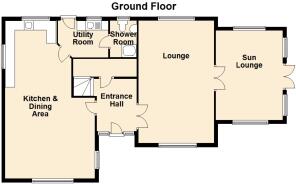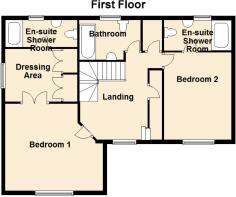
5 bedroom detached house for sale
Lledrod, Nr Aberystwyth, Ceredigion, SY23

- PROPERTY TYPE
Detached
- BEDROOMS
5
- BATHROOMS
5
- SIZE
Ask agent
- TENUREDescribes how you own a property. There are different types of tenure - freehold, leasehold, and commonhold.Read more about tenure in our glossary page.
Freehold
Key features
- Situated in an elevated position
- A superior individually designed 'executive style' detached 4/5 bedroomed family home
- In addition, a Studio Flat above the Garage
- Extensive parking area
- Low maintenance gardens
- Within the village of Lledrod
- Some 9 miles south east of Aberystwyth
- With views over the surrounding hills and countryside
- EER = D (63) Exp: 28.11.2031
Description
A rare opportunity to acquire a superior, architect-designed family home, located in the peaceful village of Lledrod — just 9 miles southeast of Aberystwyth.
This impressive modern detached residence occupies an elevated position, offering sweeping rooftop views across the village, with the rolling hills and unspoilt countryside forming a stunning natural backdrop.
The property has been finished to a high specification, featuring exposed oak flooring, bespoke hand-crafted internal doors and architraves, and low-maintenance landscaped gardens. A sun lounge and raised decked terrace maximise the benefits of the elevated location, creating an ideal space to relax or entertain.
In addition to the main house, a self-contained studio flat/annexe is positioned above the large garage. With its own private access, the annexe includes an open-plan lounge/kitchen, bedroom, and shower room. Fully centrally heated and independent from the main property, it is well-suited for extended family living or as an income-generating holiday let or rental and enjoys independence from the main house.
Extensive driveway parking further complements this desirable, well-appointed home in a scenic and accessible rural location.
The accommodation comprises: -
Entrance Hall
Lounge 21'4 x 13'1
Kitchen/Dining 27'6 x 15'8 max.
Utility 8'11 x 6'5
Shower Room
Sun Lounge 15'5 x 11'9.
First Floor
Bathroom,
Bedroom 2 13'11 x 14'4
Master Bedroom 15'8 x 14'2 max. with Dressing Area & En Suite.
Second Floor
Bedroom 4/Study 11'5 x 9'8
Attic Bedroom 3 18'3 x 9'8.
Please note that a charge of £36 per person will be applied to cover mandatory anti-money laundering checks.
Landscaped terraced garden with large decking overlooking the village and countryside beyond.
Please note a charge of £36 per person will be applied to cover mandatory Anti-Money Laundering checks for Buyers.
General Remarks & Situation
An opportunity to acquire a superior individually designed 'executive style' family home in the village of Lledrod some 9 miles south east of Aberystwyth. This modern detached residence situated in an elevated position, presiding over picturesque rooftop views with the surrounding hills and countryside providing a superb back-drop whilst the accommodation boasts excellent high spec features, such as exposed oak floors and hand crafted doors and architraves plus low maintenance gardens, enhanced by raised decking and Sun Lounge to make the most of the prime location.
On The Ground Floor
Storm Porch
With double-glazed casement door with double glazed side-lights to either side giving access to
Entrance Hall
Exposed timber floor, radiator, and Telephone point meeting BT regulations. Coved ceiling, stairs rising to First Floor. Under-stairs cloaks cupboard having range of fitted shelving. Attractive pair of glazed casement doors giving access to Lounge.
Kitchen/Dining room
27' 6" x 15' 8" (8.38m x 4.78m)
Double glazed UPVC window to front elevation providing attractive views over surrounding countryside. Two radiators, exposed timber floor. Kitchen has ceramic tiling to floor, with a range of base and eye-level units with attractive granite work surfaces. Fitted eye level stainless steel 'Electrolux' fan assisted oven and grill, fitted 'Diplomat' four ring ceramic hob with contemporary chimney style stainless steel extractor hood over. Fitted 'Belfast' sink unit with Victorian style mixer tap over, complimentary ceramic tiling to water sensitive areas, cooker point. Telephone points to BT regulations, coving to ceiling, ceiling mounted recessed downlights.
Utility
8' 11" x 6' 5" (2.72m x 1.96m)
Ceramic tiling to floor. Opaque double glazed UPVC casement door to rear elevation, radiator, fitted worktop, space and plumbing suitable for an automatic washing machine. Ceiling mounted 'Manrose' extractor fan. Wall mounted RCD.
Shower room
Full mosaic ceramic tiling to walls. Ceramic tiling to floor, fitted ceiling mounted 'Manrose' extractor fan. Suite comprising low flush WC, wall mounted wash hand basin and shower cubicle with glazed screen and door housing mains assisted mixer shower.
Lounge
21' 4" x 13' 1" (6.5m x 4m)
Window to front elevation providing attractive views of surrounding hills and countryside, radiator, exposed oak floor. Television point. Insert fireplace with slated hearth and stone-built chimney breast.
Sun Lounge
15' 5" x 11' 9" (4.7m x 3.58m)
Slated floor, window to front elevation again providing attractive views over surrounding countryside. Pair of double glazed UPVC patio doors to side elevation, radiator, vaulted ceilings to front and rear elevations.
On The First Floor
Approached from Entrance Hall a turning staircase with timber balustrade to
Landing
With window to front elevation providing superb views over surrounding countryside, radiator, and ceiling mounted smoke detector. Stairs rising to second floor. Timber door to under stairs cupboard. Timber door to further cupboard, having radiator and providing plumbing suitable for washing machine. Doors from Main Landing provide access to
Bathroom
With radiator, full ceramic tiling to walls. Ceramic tiling to floor. Three ceiling mounted chrome recessed downlights. Suite comprising low flush WC pedestal wash hand basin and Jacuzzi bath with centrally fixed mixer taps.
Bedroom 2
13' 11" x 14' 4" (4.24m x 4.37m)
Window to front elevation again providing superb rooftop views over the village, radiator, Telephone points are to BT regulations. Television point. En Suite Shower Room with Slate effect flooring, full ceramic tiling to walls, radiator. Suite comprising; low flush WC, pedestal wash hand basin and built-in shower cubicle with glazed screen door housing mains assisted chrome mixer shower.
Master Bedroom
15' 8" x 14' 2" (4.78m x 4.32m)
Window to front elevation again providing superb countryside views, radiator, Telephone point to BT regulations. Television point. Attractive pair of casement glazed doors provide access to
Dressing Area
8' 6" x 11' 5" (2.6m x 3.48m)
Range of mirrored doors providing access to his and hers fitted wardrobes having fitted shelf and hanging rail and fitted vanity unit.
En Suite Shower room
Full ceramic tiling to walls, ceramic tiling to floor, ceiling mounted automatic extractor fan. Suite comprising; low flush WC, pedestal wash hand basin and built-in shower cubicle with glazed door housing mains assisted chrome mixer shower, radiator.
On The Second Floor
Approached from First Floor Landing a turning staircase to
Bedroom 4/Study
11' 5" x 9' 8" (3.48m x 2.95m)
Radiator, Telephone points are to BT regulations. Fitted shelving. Double glazed UPVC feature church-style window to side elevation providing attractive views
Attic Bedroom 3
18' 3" x 9' 8" (5.56m x 2.95m)
Radiator, Television point. Double glazed UPVC arch window to side elevation. Telephone points are to BT regulations. Pair of doors to either side provides access to under-eave storage.
Externally
The property is approached via a tarmacadam driveway, having two stone built pillars to the forefront and stone built retaining wall to one side supporting a high-level bedded area of attractive plants and shrubs. Driveway then leads to a Double Garage 29'1'' x 21'8'' with up-and-over door, fitted shelving, power points, wall mounted RCD. Floor-mounted 'Worcester Heatslave' 20/25 oil fired boiler, which provides for central heating and domestic hot water. Extensive parking for a number of vehicles. To the front, post and rail fencing. Space for further parking between Garage and Shed. Concreted steps then rise to the rear of the Garage providing access to further living accommodation/Bedroom 5. An ideal annexe for family members or potential income, a self contained unit, all in good order. To the immediate front of the property slated steps rise to tarmacadam patio area having low-maintenance feature garden and beds with pathway leading to raised decking looking (truncated)
Tenure
Freehold with Vacant Possession upon Completion of the Purchase.
Viewings
By prior arrangement with the selling agents Aberystwyth office on .
Negotiations
By prior arrangement with the selling agents Aberystwyth office on .
Outgoings
Council tax band (G).
Services
The property is served via mains electricity, water and drainage. Oil fired central heating. None of the services, appliances, central heating system, chimneys flues and fireplaces have been checked and no warranty is given by the Agents.
Directions
From Aberystwyth proceed South out of the town for approximately 4 miles until the village of Llanfarian, at which turn left signposted Tregaron. Continue on this road, passing through the village of Llanilar, to the village of Lledrod. As you enter the village, pass the Primary School on the right and take the turning left up the hill, after approximately 100 yards the property can be found on the left hand side.
Website
To view a complete listing of properties available For Sale or To Let please view our website Our site enables you to print full sales/rental particulars, book viewings, register your requirements on our mailing list and arrange a valuation of your property.
Ref:
Aberystwyth Office: Tel: Ref: A07.25 Date: 01/13
MMP Survey Department
If you don't find the home of your dreams through Morris Marshall & Poole then why not let our qualified surveyors inspect and report on the home you have found before you complete the purchase. We are able to undertake RICS HomeBuyer Reports and RICS Condition Reports that will provide you with a comment on any significant defects or repair items. For further information contact any of our offices.
Energy Performance Certificate
A full copy of the EPC is available on request or by following the link below: Public EPC URL:
Brochures
Particulars- COUNCIL TAXA payment made to your local authority in order to pay for local services like schools, libraries, and refuse collection. The amount you pay depends on the value of the property.Read more about council Tax in our glossary page.
- Band: G
- PARKINGDetails of how and where vehicles can be parked, and any associated costs.Read more about parking in our glossary page.
- Yes
- GARDENA property has access to an outdoor space, which could be private or shared.
- Yes
- ACCESSIBILITYHow a property has been adapted to meet the needs of vulnerable or disabled individuals.Read more about accessibility in our glossary page.
- Ask agent
Lledrod, Nr Aberystwyth, Ceredigion, SY23
Add an important place to see how long it'd take to get there from our property listings.
__mins driving to your place
Get an instant, personalised result:
- Show sellers you’re serious
- Secure viewings faster with agents
- No impact on your credit score
Your mortgage
Notes
Staying secure when looking for property
Ensure you're up to date with our latest advice on how to avoid fraud or scams when looking for property online.
Visit our security centre to find out moreDisclaimer - Property reference ABE130100. The information displayed about this property comprises a property advertisement. Rightmove.co.uk makes no warranty as to the accuracy or completeness of the advertisement or any linked or associated information, and Rightmove has no control over the content. This property advertisement does not constitute property particulars. The information is provided and maintained by Morris Marshall & Poole, Aberystwyth. Please contact the selling agent or developer directly to obtain any information which may be available under the terms of The Energy Performance of Buildings (Certificates and Inspections) (England and Wales) Regulations 2007 or the Home Report if in relation to a residential property in Scotland.
*This is the average speed from the provider with the fastest broadband package available at this postcode. The average speed displayed is based on the download speeds of at least 50% of customers at peak time (8pm to 10pm). Fibre/cable services at the postcode are subject to availability and may differ between properties within a postcode. Speeds can be affected by a range of technical and environmental factors. The speed at the property may be lower than that listed above. You can check the estimated speed and confirm availability to a property prior to purchasing on the broadband provider's website. Providers may increase charges. The information is provided and maintained by Decision Technologies Limited. **This is indicative only and based on a 2-person household with multiple devices and simultaneous usage. Broadband performance is affected by multiple factors including number of occupants and devices, simultaneous usage, router range etc. For more information speak to your broadband provider.
Map data ©OpenStreetMap contributors.
