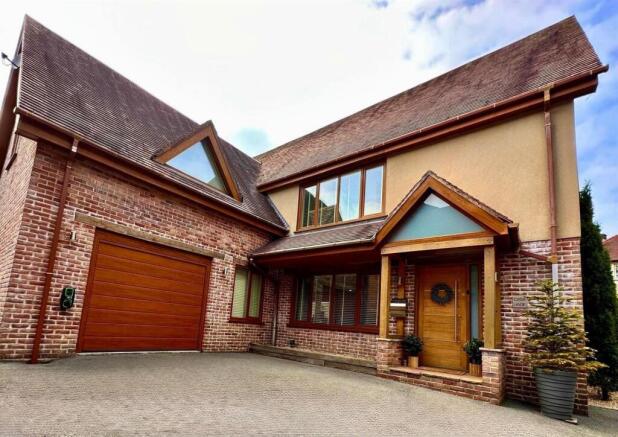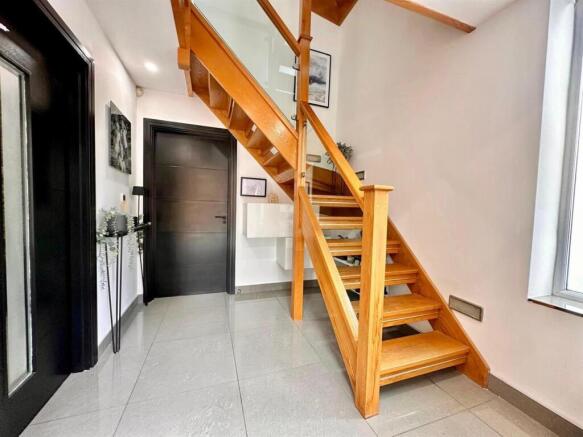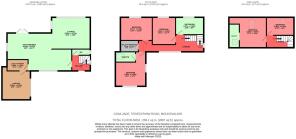Troed-Y-Rhiw Road, Mountain Ash

- PROPERTY TYPE
Detached
- BEDROOMS
5
- BATHROOMS
3
- SIZE
Ask agent
- TENUREDescribes how you own a property. There are different types of tenure - freehold, leasehold, and commonhold.Read more about tenure in our glossary page.
Freehold
Description
With five spacious bedrooms and three well-appointed bathrooms, this home is perfect for families or those who enjoy hosting guests. The principal bedroom boasts an en suite shower and a walk-in wardrobe, providing a luxurious retreat. The second largest bedroom also features its own en suite, while the remaining bedrooms are generously sized, with one currently serving as a study. The larger than average family bathroom ensures convenience for all.
The heart of the home is the expansive open-plan kitchen diner, which showcases a striking stone partition wall, adding character and style. This contemporary kitchen is designed for entertaining, making it a delightful and unique space for gatherings. The reception room is equally inviting, featuring a freestanding multi-fuel log burner that creates a warm and cosy atmosphere.
Outside, the property offers a well-maintained garden with a patio and artificial grass, perfect for low-maintenance outdoor living. A charming garden room with integrated BBQ facilities enhances the outdoor experience, making it ideal for summer gatherings. The property also benefits from off-road parking via a driveway for two vehicles, and a further gated driveway offering off-road parking for one vehicle for added privacy, and a generous garage currently used as a multifunctional gym and storage space.
This remarkable property in Mountain Ash is a rare find, combining modern amenities with a welcoming atmosphere, making it an ideal choice for those seeking a stylish and comfortable home.
Entrance Hall - Solid oak door. Underfloor heating. Fixed double glazed window to side.
Ground Floor W/C - UPVC double glazed window to side. Underfloor heating. W/C and handwash basin.
Fitted Kitchen/Diner - 5.87m x 5.36m max x 3.05m min (19'03 x 17'07 max x - UPVC double glazed window to front and side. UPVC patio doors to rear. Tiled floor with underfloor heating. Integrated dishwasher, oven, microwave and fridge freezer. Kitchen island with gas hob and extractor fan. Granite kitchen worktops.
Living Room - 5.69m x 4.67m (18'08 x 15'04 ) - UPVC double glazed windows to rear. Fixed double glazed window to side. Multifuel log burner. Stone petition wall.
Utility Room - Wall mounted unit with provisions for washing machine and tumble dryer.
Garage - UPVC double glazed window to side. Electric garage door.
Landing - UPVC double glazed window to front and fixed double glazed window to side.
Family Bathroom - UPVC double glazed window to rear. Freestanding bath. Walk-in shower. Vanity unit with handwash basin. Heated towel rail.
Bedroom 1 - 5.61m x 4.45m max x 3.78m min (18'05 x 14'07 max x - UPVC double glazed window to front and side. Radiator.
En Suite - Skylight to side. Walk-in shower. Heated towel rail. Vanity handwash basin.
Walk-In Wardrobe -
Bedroom 2 - 3.66m x 3.58m (12'00 x 11'09 ) - UPVC double glazed window to rear. Radiator.
Bedroom 3 - 4.37m x 3.45m (14'04 x 11'04) - UPVC double glazed window to rear. Radiator.
Bedroom 4 - 3.76m x 1.96m (12'04 x 6'05) - Skylight to rear. Radiator.
Bedroom 5 - 3.96m x 7.24m max 5.18m min (12'11" x 23'9" max 16 - Double skylight to rear.
En Suite - Skylight to front. Shower. W/C. Heated towel rail. Handwash basin.
Garden - Garage with electric door. Driveway to front. Gated off-road parking to side. Outside electric car charging point. Patio and artificial grass. Garden room with bi-folding doors. Garden storage provision.
Disclaimer - N.B Whilst these particulars are intended to give a fair description of the property concerned, their accuracy is not guaranteed and any intending purchaser must satisfy himself by inspection or otherwise, as to the correctness of statements contained herein.
The particulars do not constitute an offer or contract, and statements herein are made without responsibility, or warranty on the part of the Vendor or Manning Estate Agents, neither of whom can hold themselves responsible for expenses incurred should the property no longer be available. Items shown in photographs are NOT included unless specifically mentioned in particulars. They may however be available by separate negotiation.
The Property Misdescription Act 1991
The Agent has not tested any apparatus, equipment, fixtures and fittings or services and so cannot verify that they are in working order or fit for the purpose. A buyer is advised to obtain verification from their Solicitor or Surveyor. References to the Tenure of the property are based on information supplied by the seller. The Agent has not sight of the title documents. A Buyer is advised to obtain verification from their Solicitor.
You may download, store and use the material for your own personal use and research. You may not republish, retransmit, redistribute or otherwise make the material available to any party or make the same available on any website
Brochures
Troed-Y-Rhiw Road, Mountain AshBrochure- COUNCIL TAXA payment made to your local authority in order to pay for local services like schools, libraries, and refuse collection. The amount you pay depends on the value of the property.Read more about council Tax in our glossary page.
- Band: F
- PARKINGDetails of how and where vehicles can be parked, and any associated costs.Read more about parking in our glossary page.
- Yes
- GARDENA property has access to an outdoor space, which could be private or shared.
- Yes
- ACCESSIBILITYHow a property has been adapted to meet the needs of vulnerable or disabled individuals.Read more about accessibility in our glossary page.
- Ask agent
Troed-Y-Rhiw Road, Mountain Ash
Add an important place to see how long it'd take to get there from our property listings.
__mins driving to your place
Get an instant, personalised result:
- Show sellers you’re serious
- Secure viewings faster with agents
- No impact on your credit score
Your mortgage
Notes
Staying secure when looking for property
Ensure you're up to date with our latest advice on how to avoid fraud or scams when looking for property online.
Visit our security centre to find out moreDisclaimer - Property reference 34058806. The information displayed about this property comprises a property advertisement. Rightmove.co.uk makes no warranty as to the accuracy or completeness of the advertisement or any linked or associated information, and Rightmove has no control over the content. This property advertisement does not constitute property particulars. The information is provided and maintained by Manning Estate Agents, Aberdare. Please contact the selling agent or developer directly to obtain any information which may be available under the terms of The Energy Performance of Buildings (Certificates and Inspections) (England and Wales) Regulations 2007 or the Home Report if in relation to a residential property in Scotland.
*This is the average speed from the provider with the fastest broadband package available at this postcode. The average speed displayed is based on the download speeds of at least 50% of customers at peak time (8pm to 10pm). Fibre/cable services at the postcode are subject to availability and may differ between properties within a postcode. Speeds can be affected by a range of technical and environmental factors. The speed at the property may be lower than that listed above. You can check the estimated speed and confirm availability to a property prior to purchasing on the broadband provider's website. Providers may increase charges. The information is provided and maintained by Decision Technologies Limited. **This is indicative only and based on a 2-person household with multiple devices and simultaneous usage. Broadband performance is affected by multiple factors including number of occupants and devices, simultaneous usage, router range etc. For more information speak to your broadband provider.
Map data ©OpenStreetMap contributors.







