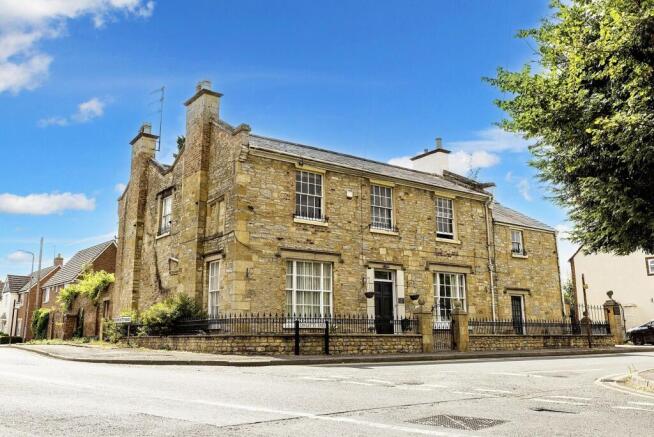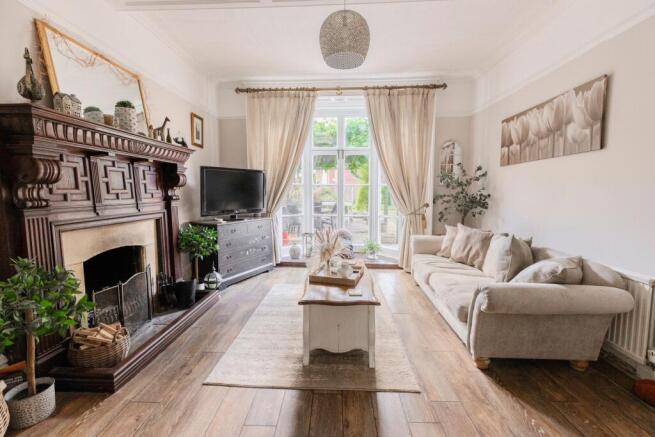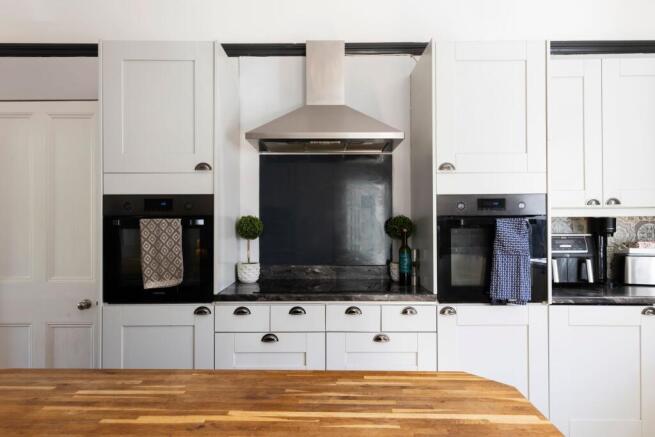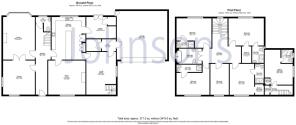1 Owletts End, Evesham, WR11

- PROPERTY TYPE
Detached
- BEDROOMS
6
- BATHROOMS
6
- SIZE
3,415 sq ft
317 sq m
- TENUREDescribes how you own a property. There are different types of tenure - freehold, leasehold, and commonhold.Read more about tenure in our glossary page.
Freehold
Key features
- An imposing Grade II listed character home situated on a substantial corner plot, only 0.6-miles from Evesham town centre
- Adjoining annexe with potential for improvement or conversion to alternative uses, subject to necessary approvals
- Modern shaker style kitchen with a large central breakfast bar and integrated appliances, including cookers, hob, extractor and dishwasher
- Grand formal dining room with a central fireplace, tiled floors, and a large sash window to the front
- Rear lounge with a stunning feature fireplace with open fire, and full height bay windows and patio doors, opening onto the rear gardens
- Five spacious bedrooms, including four with en-suite shower rooms and two which also benefit from walk in wardrobes
- Enclosed, partially walled, rear gardens with exciting landscaping potential
- Large garage/ workshop, providing over 40 sq. metres of useful storage space
- Off-road driveway parking for four vehicles
Description
An imposing Grade II listed home of distinction, just minutes from the heart of Evesham
Set proudly on a generous corner plot within walking distance (0.6 miles) of Evesham’s historic town centre, this striking Grade II listed home offers a rare opportunity to acquire a residence of genuine character, combined with contemporary comforts and exceptional versatility.
Enclosed by an elegant combination of traditional stone walling and ornate wrought iron railings, the gravelled front garden creates an immediate sense of grandeur. A private driveway, discreetly set to the side, provides off-road parking for up to four vehicles; an increasingly rare luxury so close to town.
Beyond the handsome façade, the property unfolds into a beautiful interior space. The entrance hall makes a bold first impression, its generous proportions and classic detailing complemented by contemporary design flourishes. At the heart of the home lies a modern shaker-style kitchen, complete with a substantial central breakfast bar and a range of integrated appliances. A traditional pantry leads from the kitchen to the garden, enhancing practicality while preserving the home’s authentic charm.
Entertaining is effortless here. The formal dining room is an atmospheric space, complete with a tiled floor, sash window, and a striking central fireplace, ideal for hosting family gatherings or refined dinner parties. To the rear, a more relaxed sitting room offers a captivating retreat, featuring a magnificent open fireplace and floor-to-ceiling bay windows and French doors that open onto the enclosed rear garden. A second lounge to the front of the house is bathed in natural light, with tall dual-aspect sash windows offering leafy street views and an inviting sense of tranquillity.
The elegant staircase, accented by painted timber panelling and a generous mid-landing window, leads to the first floor, where five bedrooms await, each thoughtfully proportioned and individually en-suite. Two of the principal bedrooms enjoy the added benefit of walk-in wardrobes, while the fifth bedroom is served by a beautifully appointed family bathroom, complete with a classic freestanding roll-top bath.
An adjoining annexe presents exciting potential for multigenerational living, guest accommodation, or conversion to a home office or studio (subject to the necessary consents). With its own open-plan living space and en-suite bedroom, it provides flexibility rarely found in character homes of this stature.
The partially walled rear garden offers a canvas of possibilities, with ample space for imaginative landscaping, outdoor entertaining, or simply enjoying a peaceful retreat. A large detached garage and workshop, measuring over 40 square metres, adds a further layer of practicality, ideal for hobbyists, storage, or conversion to a home office or gym.
This exceptional property occupies a truly enviable position within Evesham, a town celebrated for its natural beauty, historic charm, and excellent connectivity.
Discerning buyers seeking period grandeur, versatility and location will find few properties that rival the presence and potential of this truly unique home.
About the Area
Evesham is a market town situated ideally just north of the Cotswolds, a protected landscape, and Area of Outstanding Natural Beauty. Evesham itself provides a wealth of amenities, schools, performing arts venues, community events and good commuting access. This property enjoys an enviable location, situated close enough to the town centre to benefit from amenities but with ease of access onto the A44 or A46 roads.
The Vale of Evesham is well-known for its fruit and vegetable growing, with annual asparagus sales and plum festivals as well its medieval heritage, commemorated by the ever growing and popular Battle of Evesham event that takes place in August each year. Evesham is home to an independent cinema, a choice of arts venues offering regular live shows and a good choice of independent and chain retail stores, public houses and eateries. For the sporting orientated, there are a great selection of clubs including a rowing club which has had a famous Olympic athlete oar their way to success from! There are numerous clubs to get involved with to suit every hobby or future professional!
There is good access to healthcare, with four GP surgeries that cover the area and a minor injuries unit located in the centre. There are local pharmacies and dentists that also provide good service to the area.
For the commuters, Evesham has a train station located centrally that provides great direct access to the nearby city of Worcester or through to London (Paddington). There are regular bus routes through to the surrounding villages, within Evesham or a further afield to nearby towns such as Stratford upon Avon or Redditch.
Important Notes
Planning enquires concerning the property and surrounding area can be made with Wychavon District Council.
Environmental enquires concerning the property and surrounding area can be made with Environment Agency.
Broadband inquiries at the property concerning its availability and estimated strength and download speeds can be made with BT.
Misrepresentation Act: These particulars are prepared with care but are not guaranteed and do not constitute, or constitute part of, any offer or contract. Intending purchasers must satisfy themselves of these particulars’ accuracy by inspection or otherwise, since neither the seller nor Johnsons shall be responsible for statements or representations made. The seller does not make or give, and neither Johnsons nor any person in their employment, has any authority to make or give any representation or warranty in relation to this property.
We endeavour to make the sales details accurate, if there is any matter(s) that is particularly important to you, please check with us prior to travelling any distance to view the property. Johnsons are unable to comment on the state of repair or condition of the property or confirm that any services equipment or appliances are in satisfactory working order. Reference to tenure is based upon information supplied by the vendor. Fixtures and fittings not included.
Johnsons Property Consultants reserve the right to earn a referral fee from third party providers, if instructed.
EPC Rating: F
Brochures
Brochure- COUNCIL TAXA payment made to your local authority in order to pay for local services like schools, libraries, and refuse collection. The amount you pay depends on the value of the property.Read more about council Tax in our glossary page.
- Band: G
- LISTED PROPERTYA property designated as being of architectural or historical interest, with additional obligations imposed upon the owner.Read more about listed properties in our glossary page.
- Listed
- PARKINGDetails of how and where vehicles can be parked, and any associated costs.Read more about parking in our glossary page.
- Yes
- GARDENA property has access to an outdoor space, which could be private or shared.
- Private garden
- ACCESSIBILITYHow a property has been adapted to meet the needs of vulnerable or disabled individuals.Read more about accessibility in our glossary page.
- Ask agent
Energy performance certificate - ask agent
1 Owletts End, Evesham, WR11
Add an important place to see how long it'd take to get there from our property listings.
__mins driving to your place
Get an instant, personalised result:
- Show sellers you’re serious
- Secure viewings faster with agents
- No impact on your credit score
Your mortgage
Notes
Staying secure when looking for property
Ensure you're up to date with our latest advice on how to avoid fraud or scams when looking for property online.
Visit our security centre to find out moreDisclaimer - Property reference 181d81dc-4462-47ed-9e14-b57969bad0d2. The information displayed about this property comprises a property advertisement. Rightmove.co.uk makes no warranty as to the accuracy or completeness of the advertisement or any linked or associated information, and Rightmove has no control over the content. This property advertisement does not constitute property particulars. The information is provided and maintained by Johnsons Property Consultants, Evesham. Please contact the selling agent or developer directly to obtain any information which may be available under the terms of The Energy Performance of Buildings (Certificates and Inspections) (England and Wales) Regulations 2007 or the Home Report if in relation to a residential property in Scotland.
*This is the average speed from the provider with the fastest broadband package available at this postcode. The average speed displayed is based on the download speeds of at least 50% of customers at peak time (8pm to 10pm). Fibre/cable services at the postcode are subject to availability and may differ between properties within a postcode. Speeds can be affected by a range of technical and environmental factors. The speed at the property may be lower than that listed above. You can check the estimated speed and confirm availability to a property prior to purchasing on the broadband provider's website. Providers may increase charges. The information is provided and maintained by Decision Technologies Limited. **This is indicative only and based on a 2-person household with multiple devices and simultaneous usage. Broadband performance is affected by multiple factors including number of occupants and devices, simultaneous usage, router range etc. For more information speak to your broadband provider.
Map data ©OpenStreetMap contributors.




