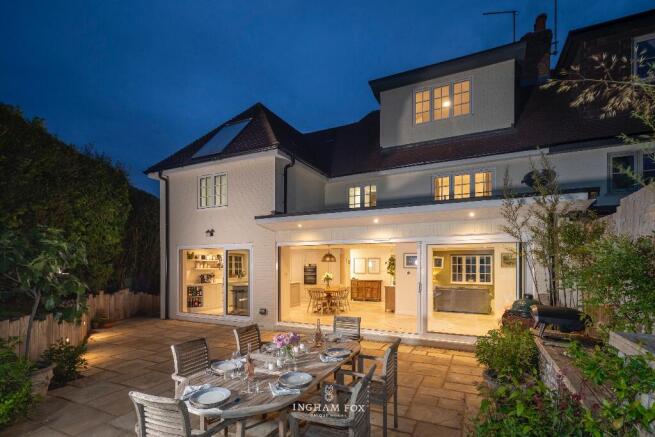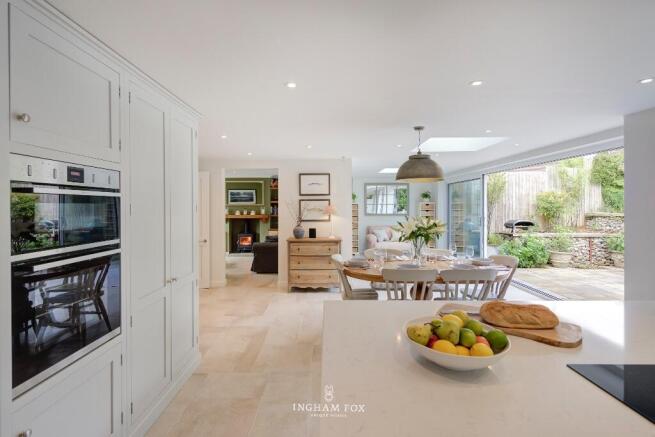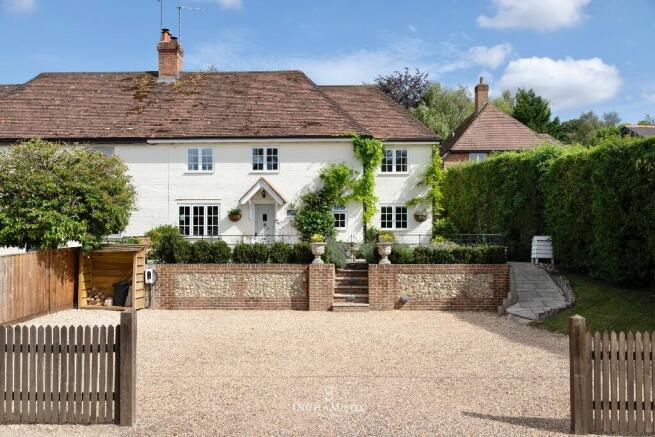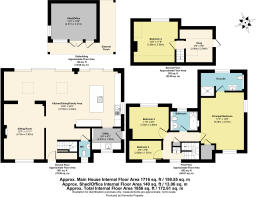4 bedroom semi-detached house for sale
Preston Candover, Hampshire

- PROPERTY TYPE
Semi-Detached
- BEDROOMS
4
- BATHROOMS
2
- SIZE
1,716 sq ft
159 sq m
- TENUREDescribes how you own a property. There are different types of tenure - freehold, leasehold, and commonhold.Read more about tenure in our glossary page.
Freehold
Key features
- Beautifully extended and remodelled home in the heart of the Candover Valley
- Expansive 34.5 ft south-facing kitchen/living space, flooded with natural light and opening onto the garden for seamless indoor-outdoor living
- Cosy sitting room with a log-burning stove - for relaxing evenings in
- Four bedrooms including a luxurious principal suite and a stylish family bathroom
- Separate utility room with outside access - perfect for dogs, muddy boots and laundry
- Generous walk-in loft offering excellent storage
- Versatile garden studio - ideal as a home office, workshop or artist studio
- Driveway parking for four or more vehicles, with electric car charging point
Description
A home that lifts your mood from the moment you walk in. Number One Whitegates is a beautifully remodelled semi-detached house in the sought-after Candover Valley - thoughtfully extended and reimagined for easy, everyday living.
At its heart is a huge, bright kitchen that brings together space, light, and a strong connection with the garden beyond. To the front, there are lovely open views over fields and the village, creating a sense of calm and countryside charm.
Sunshine floods the house throughout the day, making this a warm, uplifting place to live and grow into.
PERFECT FOR FAMILY LIVING
Stretching the full breadth of the house, the kitchen and living space spans 34.5 feet and is flooded with light from two sets of glazed doors opening onto the terrace and garden. It's a space where everything just works - from sociable cooking and family breakfasts to long Sunday lunches and last-minute homework at the table.
The kitchen combines stone worktops, integrated appliances and elegant cabinetry with excellent storage. Underfloor heating runs throughout the ground floor, powered by an LPG gas boiler, with radiators upstairs keeping things cosy year-round.
There's also a separate utility room with its own external access - ideal for dog walkers, muddy boots, or school bags - along with a good-sized cloakroom tucked off the hallway.
A ROOM TO UNWIND
To the front of the house, a separate sitting room offers a peaceful retreat. With a log burner, soft lighting and a sense of calm, it's the perfect spot to unwind - whether for a quiet read or a relaxed evening in.
SWEET DREAMS
Upstairs, the principal bedroom is generously proportioned and has a smart en suite with a large walk-in shower. A second comfortable double bedroom is accompanied by a third, smaller room - ideal for a child or as a home office. A beautifully fitted family bathroom serves both rooms.
The loft has been cleverly converted to create a fourth bedroom (reached by space saving paddle stairs) and a small additional snug - perfect as a playroom area for older children or a tucked-away place to retreat. There's also a large walk-in loft area providing excellent storage.
STEP OUTSIDE
To the front, a raised paved terrace offers a sunny spot to sit and enjoy the village surroundings, while a gravel drive provides parking for four or more cars and includes an electric car charging point.
At the rear, the house opens onto a sun-trap terrace with built-in seating, space for a large outdoor table and a barbecue - ideal for relaxed summer entertaining. Sleeper steps lead to a small lawn and the garden studio, which has electricty. It's a perfect retreat for working from home, creative projects, or quiet escape.
Solar panels help heat the water and reduce running costs.
THE VILLAGE SCENE
Preston Candover is a village in which convenience and charm and beauty happily coexist, not only does it offer a well-stocked shop and post office, but also a newly refurbished pub, set to reopen in Autumn, in addition there are three excellent tennis courts and an active 19th Century church.
Common Bottom Meadows and Woodland, created in memory of Lord Sainsbury, is a beautiful new common space, offering wildflower meadows, native hedgerows, and woodland. Those who prefer their scenic walks to end with a sweet treat are also catered to with the much loved 'The Yard Hampshire,' and its delicious selection of coffee, brunch and cakes.
TOP-RANKED SCHOOLING
At the heart of the village is a primary school with outstanding academic results. It's just a short walk from the house and includes a pre-school.
In 2023-24, the primary School was ranked the best-performing primary school in Hampshire (Hampshire Chronicle, December 2024). Impressively, 100% of pupils met the expected standard in reading, writing and maths - well above the national 61% and county 60% averages.
The house is in the catchment area for Perins School in Alresford, a high-achieving local secondary. For sixth form, many students go on to the well-regarded Peter Symonds College in Winchester.
Independent options nearby include Lord Wandsworth College, St Swithun's School and Winchester College.
The village is just six miles from the beautiful Georgian market town of Alresford, known for its great selection of shops and cafes.
London Waterloo can be reached in just over an hour from the front door. Basingstoke station is around 16 minutes by car, offering fast services from approximately 45 minutes. Alternatively, Micheldever is a little closer - just a 14-minute drive - with journey times of around an hour.
The village is also well positioned for road travel, with fast access to the A31, A3 and M3 - making journeys to London, Winchester, Guildford and the south coast all easily manageable.
Overview
Beautifully extended and remodelled home in the heart of the Candover Valley
Expansive 34.5 ft south-facing kitchen/living space, flooded with natural light and opening onto the garden for seamless indoor-outdoor living
Cosy sitting room with a log-burning stove - for relaxing evenings in
Four bedrooms including a luxurious principal suite and a stylish family bathroom
Separate utility room with outside access - perfect for dogs, muddy boots and laundry
Generous walk-in loft offering excellent storage
Versatile garden studio - ideal as a home office, workshop or artist studio
Driveway parking for four or more vehicles, with electric car charging point
Features & Services
Efficient LPG central heating system with cosy underfloor heating throughout the ground floor and traditional radiators upstairs.
Solar panels assisting with hot water
Mains electricity and water supply.
Private drainage system
Fast broadband: 71.9 Mbps download / 17.4 Mbps upload
In the Area
Thriving village community with a well-stocked shop, post office, and popular tennis club
Short walk to top-ranked Preston Candover Primary and attached pre-school (Hampshire's #1 in 2023-24)
Catchment for highly rated Perins Secondary School and close to Peter Symonds College for sixth form
Excellent independent schools nearby including Lord Wandsworth, St Swithun's and Winchester College
Village pub reopening in autumn after major refurbishment
Scenic 40-minute countryside walk to The Yard café in Chilton Candover
Fast rail links to London from Basingstoke (45 mins) and Micheldever (1 hour)
Easy road access to London, Winchester, Guildford and the south coast via A31, A3 and M3
Brochures
Whitegates Brochure- COUNCIL TAXA payment made to your local authority in order to pay for local services like schools, libraries, and refuse collection. The amount you pay depends on the value of the property.Read more about council Tax in our glossary page.
- Ask agent
- PARKINGDetails of how and where vehicles can be parked, and any associated costs.Read more about parking in our glossary page.
- Driveway,Off street,EV charging,Allocated
- GARDENA property has access to an outdoor space, which could be private or shared.
- Front garden,Private garden,Patio,Enclosed garden,Rear garden,Terrace,Back garden
- ACCESSIBILITYHow a property has been adapted to meet the needs of vulnerable or disabled individuals.Read more about accessibility in our glossary page.
- Ramped access
Preston Candover, Hampshire
Add an important place to see how long it'd take to get there from our property listings.
__mins driving to your place
Get an instant, personalised result:
- Show sellers you’re serious
- Secure viewings faster with agents
- No impact on your credit score

Your mortgage
Notes
Staying secure when looking for property
Ensure you're up to date with our latest advice on how to avoid fraud or scams when looking for property online.
Visit our security centre to find out moreDisclaimer - Property reference 1WhitegatesRG252DN. The information displayed about this property comprises a property advertisement. Rightmove.co.uk makes no warranty as to the accuracy or completeness of the advertisement or any linked or associated information, and Rightmove has no control over the content. This property advertisement does not constitute property particulars. The information is provided and maintained by Ingham Fox Unique Homes, Farnham. Please contact the selling agent or developer directly to obtain any information which may be available under the terms of The Energy Performance of Buildings (Certificates and Inspections) (England and Wales) Regulations 2007 or the Home Report if in relation to a residential property in Scotland.
*This is the average speed from the provider with the fastest broadband package available at this postcode. The average speed displayed is based on the download speeds of at least 50% of customers at peak time (8pm to 10pm). Fibre/cable services at the postcode are subject to availability and may differ between properties within a postcode. Speeds can be affected by a range of technical and environmental factors. The speed at the property may be lower than that listed above. You can check the estimated speed and confirm availability to a property prior to purchasing on the broadband provider's website. Providers may increase charges. The information is provided and maintained by Decision Technologies Limited. **This is indicative only and based on a 2-person household with multiple devices and simultaneous usage. Broadband performance is affected by multiple factors including number of occupants and devices, simultaneous usage, router range etc. For more information speak to your broadband provider.
Map data ©OpenStreetMap contributors.




