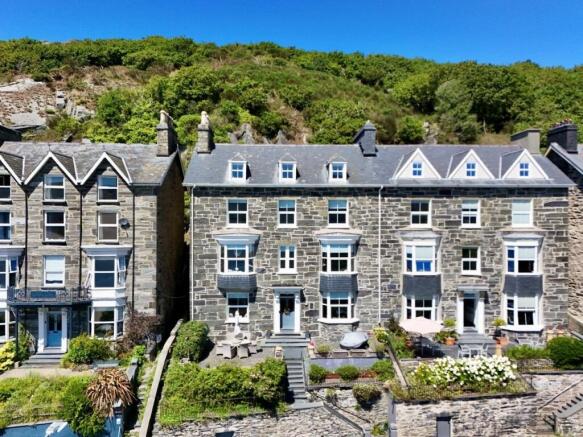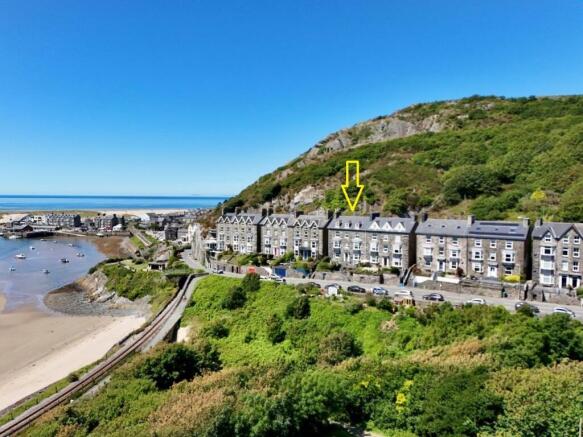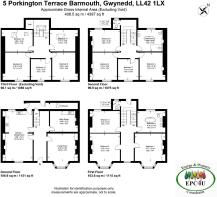12 bedroom semi-detached house for sale
5 Porkington Terrace, Barmouth, LL42 1LX

- PROPERTY TYPE
Semi-Detached
- BEDROOMS
12
- SIZE
Ask agent
- TENUREDescribes how you own a property. There are different types of tenure - freehold, leasehold, and commonhold.Read more about tenure in our glossary page.
Freehold
Key features
- Elegant 4 storey semi detached house
- 12 bedrooms
- Beautiful views across to Barmouth Bridge, harbour and mountains
- Close Proximity to Beach and Local Amenities
- Many period features
- Beautifully presented
- Gas fired Central Heating
- Viewing Highly Recommended
- Current EPC Rating D
Description
Offering 12 bedrooms across four floors, this impressive property ensures that all front-facing rooms benefit from the stunning outlook. The property features gas-fired central heating and mostly UPVC double-glazed windows, while retaining a wealth of period charm, including ornate cornicing, decorative fireplaces, and Minton tiled flooring, with the modern convenience of a contemporary kitchen and bathrooms.
The double-fronted property is entered via a central hallway, which leads to a generous sitting room, a spacious kitchen/dining area, a utility room, and rear outbuildings, completing the ground floor accommodation.
A half landing houses a WC, with the main first-floor landing giving access to three double bedrooms and a well-appointed family bathroom.
Another half landing includes a second WC, while the second-floor landing opens to four additional double bedrooms and another modern family bathroom.
The third floor provides access to five further bedrooms, ideal for flexible family living or guest accommodation.
Externally, the property enjoys a raised terrace with spectacular views of the bridge and coastline. Additionally, there is a residents' garden located opposite, exclusively available to residents of Porkington Terrace.
This is a rare opportunity to acquire a substantial and tastefully maintained home in a truly enviable location, early viewing is highly recommended.
Location
Barmouth is a charming seaside town on the west coast of Snowdonia in Gwynedd, North Wales. Famed for its long sandy beaches, Victorian architecture, and stunning mountain backdrop, it's a favourite for both holidaymakers and those seeking a peaceful coastal lifestyle. The town offers a variety of independent shops, cafés, and restaurants, along with easy access to scenic walking and cycling routes, including the beautiful Mawddach Estuary Trail and Snowdonia National Park.
Council Tax Band: E - £2,850.60
Tenure: Freehold
Parking is not allocated, but a long lay-by located opposite offers unrestricted parking.
Status: Second Home
Entrance Hallway
8.59m x 1.94m
Door to front, ornate cornicing, plate shelf, picture rail, dado rail, radiator, Minton tiled flooring, stairs leading to first floor landing.
Sitting Room
5.73m x 4.74m
Bay window to front, feature fireplace with slate hearth and fitted alcove storage cupboards, picture rail, radiator, oak flooring.
Utility Room
3.14m x 4.29m
Four wall units and two base units under a granite effect worktop, stainless steel sink and drainer, tiled splashback, plumbing for washing machine and space for tumble dryer, 3 large pantry cupboards, period range style fireplace with fitted alcove shelving, carpet.
Kitchen/Dining Room
7.88m x 4.14m
Dining Room
Window to front, feature fireplace with 4 alcove storage cupboards, picture rail, radiator, oak flooring, opening to:-
Kitchen
Window to rear, 5 wall units and 7 base units to include a fridge, freezer and dishwasher, stainless steel sink inset, electric hob, oven and extractor hood over, central island with seating area, alcove storage cupboards, radiator, oak flooring.
From the Kitchen, a door leads through to the rear offering a selection of storage rooms.
Half Landing
Door to rear, stairs to first floor, door to:-
W.C.
1.34m x 0.95m
High level WC, window to rear, carpet.
First Floor Landing
6.09m x 2.34m
Window to front, coved ceiling, ceiling rose, dado rail, radiator, carpet.
Bathroom
3.33m x 4.21m
Window to rear, cupboard housing Worcester combi boiler, fitted alcove storage shelving, low level WC, 2 pedestal wash hand basins, central freestanding bath, heated towel rail, radiator, exposed floorboards.
Bedroom 1
5.29m x 4.64m
Bay window to front, coved ceiling, feature fireplace with slate hearth, fitted alcove storage shelving and cupboards, radiator, carpet.
Bedroom 2
5.34m x 4.67m
Bay window to front, coved ceiling, feature fireplace with slate hearth, alcove shelving, picture rail, carpet.
Bedroom 3
3.38m x 4.36m
Window to rear, cupboard, radiator, carpet.
Half Landing
Door to rear, stairs to second floor landing, door to: -
W.C.
1.38m x 0.98m
Window to rear, high level WC, carpet.
Second Floor Landing
2.7m x 2.34m
Stairs to third floor landing, window to front, radiator, carpet.
Bathroom
3.37m x 3.91m
Window to rear, tongue and groove panelling to dado height, low level WC, pedestal was hand basin, shower cubicle with mains shower and tiled enclosure, central freestanding bath with shower attachment, heated towel rail, radiator, exposed floorboards.
Bedroom 4
4.7m x 3.92m
Window to front, picture rail, feature fireplace with slate hearth, radiator, carpet, internal door leading to Bedroom 5.
Bedroom 5
3.14m x 3.11m
Window to front, internal door into Bedroom 4, radiator, carpet.
Bedroom 6
4.23m x 3.94m
Window to front, built in storage cupboard, feature fireplace and slate hearth, radiator, carpet.
Bedroom 7
3.35m x 4.76m
Window to rear, feature fireplace, radiator, carpet.
Third Floor Landing
2.52m x 2.31m
Velux window to rear, loft access hatch, carpet.
Bedroom 8
3.46m x 4.02m
Velux window to rear, radiator, carpet.
Bedroom 9
4.35m x 3.6m
Window to front, radiator, carpet.
Bedroom 10
3.19m x 3.11m
Window to front, radiator, carpet.
Bedroom 11
4.27m x 3.95m
Window to front, radiator, carpet.
Bedroom 12
3.38m x 4.72m
Skylight and Velux to rear, radiator, carpet.
Outside
To the front of the property, steps lead up to a raised terrace, providing space for outdoor seating and dining, commanding fine views across Barmouth Bridge and across the estuary and coast, a walkway up the side of the property leads to the rear walkway to the rear of the property, with access to the rear outbuildings.
Across the road from the property there is a private, residents only, communal garden.
- COUNCIL TAXA payment made to your local authority in order to pay for local services like schools, libraries, and refuse collection. The amount you pay depends on the value of the property.Read more about council Tax in our glossary page.
- Band: E
- PARKINGDetails of how and where vehicles can be parked, and any associated costs.Read more about parking in our glossary page.
- On street
- GARDENA property has access to an outdoor space, which could be private or shared.
- Communal garden,Terrace
- ACCESSIBILITYHow a property has been adapted to meet the needs of vulnerable or disabled individuals.Read more about accessibility in our glossary page.
- Ask agent
5 Porkington Terrace, Barmouth, LL42 1LX
Add an important place to see how long it'd take to get there from our property listings.
__mins driving to your place
Get an instant, personalised result:
- Show sellers you’re serious
- Secure viewings faster with agents
- No impact on your credit score
Your mortgage
Notes
Staying secure when looking for property
Ensure you're up to date with our latest advice on how to avoid fraud or scams when looking for property online.
Visit our security centre to find out moreDisclaimer - Property reference RS3135. The information displayed about this property comprises a property advertisement. Rightmove.co.uk makes no warranty as to the accuracy or completeness of the advertisement or any linked or associated information, and Rightmove has no control over the content. This property advertisement does not constitute property particulars. The information is provided and maintained by Walter Lloyd Jones & Co., Dolgellau. Please contact the selling agent or developer directly to obtain any information which may be available under the terms of The Energy Performance of Buildings (Certificates and Inspections) (England and Wales) Regulations 2007 or the Home Report if in relation to a residential property in Scotland.
*This is the average speed from the provider with the fastest broadband package available at this postcode. The average speed displayed is based on the download speeds of at least 50% of customers at peak time (8pm to 10pm). Fibre/cable services at the postcode are subject to availability and may differ between properties within a postcode. Speeds can be affected by a range of technical and environmental factors. The speed at the property may be lower than that listed above. You can check the estimated speed and confirm availability to a property prior to purchasing on the broadband provider's website. Providers may increase charges. The information is provided and maintained by Decision Technologies Limited. **This is indicative only and based on a 2-person household with multiple devices and simultaneous usage. Broadband performance is affected by multiple factors including number of occupants and devices, simultaneous usage, router range etc. For more information speak to your broadband provider.
Map data ©OpenStreetMap contributors.







