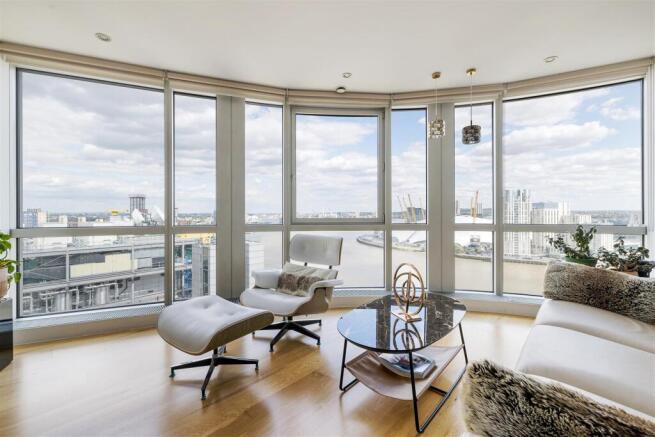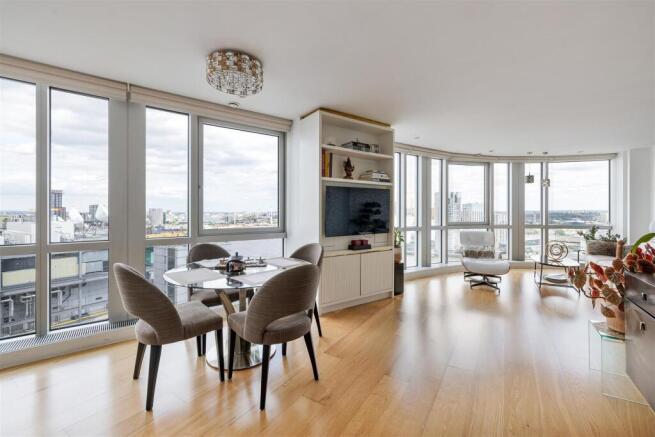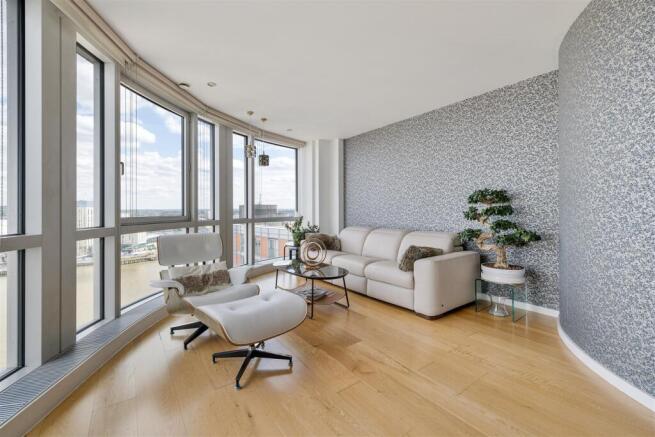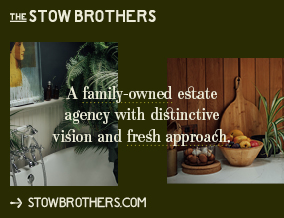
Fairmont Avenue, Blackwall

- PROPERTY TYPE
Apartment
- BEDROOMS
2
- BATHROOMS
2
- SIZE
1,019 sq ft
95 sq m
Key features
- Two Bedroom Apartment
- Two Bathrooms
- 18th Floor
- Incredible View of the O2 stadium
- Concierge Service
- Underground Parking Space
- Residents' Gym
Description
IF YOU LIVED HERE…
Set within a striking modern development, the building’s curved glass façade rises elegantly above landscaped gardens and leafy walkways. At ground level, mature planting and tranquil water features soften the urban backdrop, offering an unexpected sense of serenity. Winding paths, open lawns, and thoughtfully placed seating invite you to linger and take in the elevated river views—a rare and calming contrast to the energy of city life. Secure underground parking with direct lift access is also included.
Perched on the 18th floor, this impressive apartment opens into a bright, well-presented hallway where crisp finishes meet warm timber floors. Two large integrated cupboards keep the space clutter-free, while clean lines lead you effortlessly into the heart of the home. Stretching across the curved frontage, the reception room is nothing short of spectacular. Vast and light-filled, it frames a breathtaking outlook over the Thames and the iconic O2. Floor-to-ceiling windows curve around the perimeter, drawing in light and delivering an extraordinary sense of scale. With generous space for dining, relaxing and entertaining, this is an exceptional setting with serious impact.
Positioned just off this main space, the kitchen delivers a crisp, contemporary aesthetic with high-gloss cabinetry, rich woodgrain accents and mirrored splashbacks that enhance both depth and brightness. Both bedrooms are peaceful and spacious, complete with built-in wardrobes and far-reaching views, while the main suite includes a marble-finished ensuite. A second bathroom and access to the residents’ on-site gym complete this exceptional home.
This stylish riverside neighbourhood strikes just the right balance between relaxed living and vibrant city life. Just outside your door, La Mook offers expertly brewed coffee in a welcoming, modern setting, while Il Bianco is a go-to for casual yet refined Italian dining just steps away. For something a little special, The Gun brings charm and character with its riverside gastropub feel, while BrewDog in Canary Wharf is great for an easygoing evening with friends. The shops, restaurants and bars of Canary Wharf are all within reach, offering plenty of variety. Scenic cycle routes and green spaces like Jubilee Park add a refreshing dose of nature to this well-connected setting.
WHAT ELSE?
East India DLR is less than a ten-minute walk, offering swift connections across Docklands and beyond. Canary Wharf station is around fifteen minutes on foot, placing the Jubilee line, Elizabeth line and a wealth of business, retail and dining options within easy reach. Whether commuting or exploring, travel here is seamless and convenient.
Reception Room - 9.00 x 4.59 (29'6" x 15'0") -
Kitchen - 1.71 x 3.68 (5'7" x 12'0") -
Bedroom - 2.50 x 4.46 (8'2" x 14'7") -
Bedroom - 4.05 x 3.36 (13'3" x 11'0") -
Ensuite - 2.40 x 1.35 (7'10" x 4'5") -
Bathroom - 2.39 x 1.71 (7'10" x 5'7") -
A WORD FROM THE OWNER...
"What I Love Most About Living in Ontario Tower, E14 9JB
There’s a quiet magic to this home, a front-row seat to the river’s shifting moods and London’s ever-changing skyline. Perched high above the Thames, this river-facing flat offers daily moments of serenity and cinematic beauty. Mornings shimmer with golden light; evenings unfold with the moon mirrored below, casting silver across the water.
Its uninterrupted, protected view is rare, nothing can be built to block it. No neighbouring balconies, no windows peering in—just privacy, suspended between sky and water.
On New Year’s Eve, the flat becomes a private theatre. Fireworks cascade over the river and around the O2—no crowds, no noise, just wonder, awe, and the sense of being somewhere special.
The 24/7 concierge echoes hotel-style service: attentive, discreet, and reliable. Next door, Radisson Blu offers spa access, fitness, and refined dining. With DLR, Jubilee, and Elizabeth Line nearby, the city is effortlessly within reach.
This riverside corner of E14 is peaceful, cosmopolitan, and quietly vibrant, a community drawn to light, privacy, calm, and the joy of waterside living.
In a sentence: What I love most is the eternal river view—unspoilt, spellbinding, endlessly captivating."
Brochures
Fairmont Avenue, BlackwallProperty Material InformationAML LinksBrochure- COUNCIL TAXA payment made to your local authority in order to pay for local services like schools, libraries, and refuse collection. The amount you pay depends on the value of the property.Read more about council Tax in our glossary page.
- Band: F
- PARKINGDetails of how and where vehicles can be parked, and any associated costs.Read more about parking in our glossary page.
- Yes
- GARDENA property has access to an outdoor space, which could be private or shared.
- Yes
- ACCESSIBILITYHow a property has been adapted to meet the needs of vulnerable or disabled individuals.Read more about accessibility in our glossary page.
- Ask agent
Fairmont Avenue, Blackwall
Add an important place to see how long it'd take to get there from our property listings.
__mins driving to your place
Get an instant, personalised result:
- Show sellers you’re serious
- Secure viewings faster with agents
- No impact on your credit score
Your mortgage
Notes
Staying secure when looking for property
Ensure you're up to date with our latest advice on how to avoid fraud or scams when looking for property online.
Visit our security centre to find out moreDisclaimer - Property reference 34059034. The information displayed about this property comprises a property advertisement. Rightmove.co.uk makes no warranty as to the accuracy or completeness of the advertisement or any linked or associated information, and Rightmove has no control over the content. This property advertisement does not constitute property particulars. The information is provided and maintained by The Stow Brothers, Hackney. Please contact the selling agent or developer directly to obtain any information which may be available under the terms of The Energy Performance of Buildings (Certificates and Inspections) (England and Wales) Regulations 2007 or the Home Report if in relation to a residential property in Scotland.
*This is the average speed from the provider with the fastest broadband package available at this postcode. The average speed displayed is based on the download speeds of at least 50% of customers at peak time (8pm to 10pm). Fibre/cable services at the postcode are subject to availability and may differ between properties within a postcode. Speeds can be affected by a range of technical and environmental factors. The speed at the property may be lower than that listed above. You can check the estimated speed and confirm availability to a property prior to purchasing on the broadband provider's website. Providers may increase charges. The information is provided and maintained by Decision Technologies Limited. **This is indicative only and based on a 2-person household with multiple devices and simultaneous usage. Broadband performance is affected by multiple factors including number of occupants and devices, simultaneous usage, router range etc. For more information speak to your broadband provider.
Map data ©OpenStreetMap contributors.






