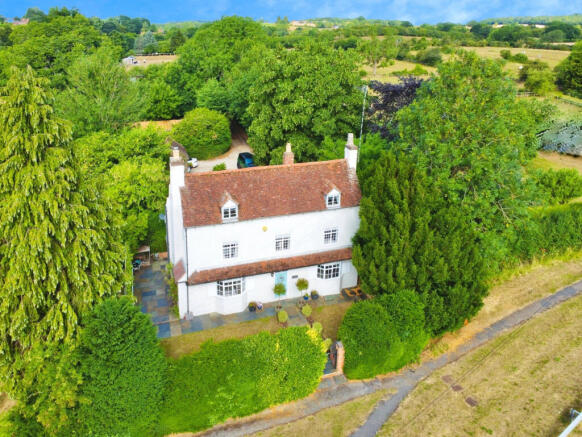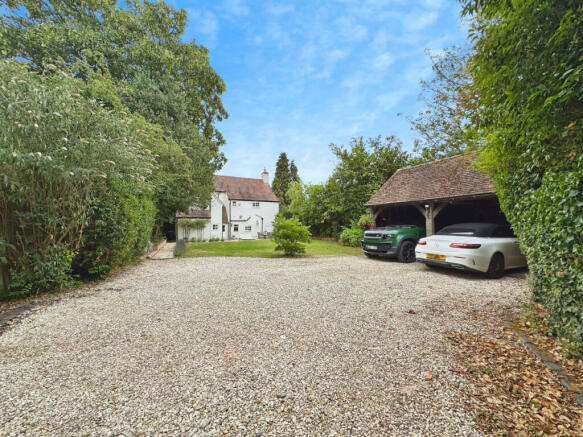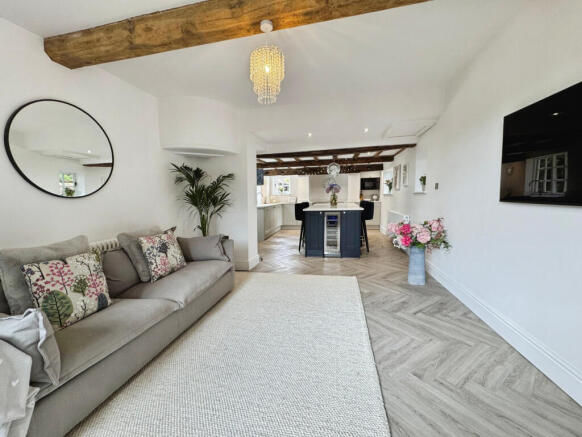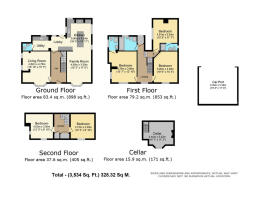
Wootton Wawen, Double Carport, Stunning Interior

- PROPERTY TYPE
Detached
- BEDROOMS
5
- BATHROOMS
3
- SIZE
3,534 sq ft
328 sq m
- TENUREDescribes how you own a property. There are different types of tenure - freehold, leasehold, and commonhold.Read more about tenure in our glossary page.
Freehold
Description
Set in a commanding position in the heart of the picturesque village of Wootton Wawen, The Hawthorns is a beautifully restored Grade II listed detached home that perfectly blends historic charm with contemporary family living. Surrounded by rolling countryside yet within walking distance of local amenities—including a school, village shop, train station, and a friendly local pub—this home offers the best of both worlds.
Ground Floor – Warm, Welcome, Elegant Living
The moment you step into the entrance hall, you’re greeted by the rustic elegance of flagstone floors and traditional wooden beams, setting the tone for what lies beyond. A doorway leads down to the cellar, while the handcrafted oak staircase draws the eye upwards.
To your left, the living room is a stunning showcase of character and warmth, featuring a grand inglenook fireplace with log burner, bay windows, and original beams—an inviting space for cosy evenings and entertaining alike.
At the heart of the home lies a spectacular open-plan kitchen and dining room—a true showstopper. With shaker-style cabinetry, a generous central island with breakfast bar and wine fridge, and a range-style cooker, this is a space made for family gatherings and culinary creativity. The exposed beams above add texture and warmth, while light floods in from every angle. Just off the kitchen is a charming family room with a bay window, ideal as a playroom, snug, or TV lounge.
To the side, a thoughtfully designed utility/boot room keeps everyday clutter out of sight, with practical storage and stylish finishes continuing the home’s high standards. Lastly, there is a convenient WC.
Lower Ground Floor – Hidden Potential - The cellar offers approximately 200 sq. ft. of additional dry storage—ideal for wine, hobbies, or tucked-away essentials.
First Floor – Peaceful Bedrooms with Historic Character
The first-floor landing leads to three beautifully proportioned bedrooms, each rich with period detail—exposed beams, solid wood doors, and views over the gardens or village. Two of the bedrooms boast stylish en suite shower rooms, and a sleek family bathroom completes the floor.
Second Floor – Vaulted Ceilings & Versatile Space
The top floor reveals two further double bedrooms under dramatic vaulted ceilings with exposed beams. One currently serves as a home office, offering a tranquil workspace away from the main living areas—though it would equally make a fabulous teen bedroom or guest retreat.
Outside – Mature Gardens, Privacy & Practicality
To the rear, a beautifully mature garden provides a private green sanctuary—mainly laid to lawn with well-stocked borders and a generous paved terrace for outdoor dining and entertaining. A brick-built store, gravel driveway, and access to a detached oak-framed double car barn complete the picture. Accessed via a private lane off Wawensmere Road, the rear approach ensures peace and privacy.
The enclosed fore and side gardens add further charm, with mature trees and shrubs providing a natural screen from the village street.
Location – Country Calm with City Connections
Wootton Wawen offers quintessential village charm just minutes from modern convenience. The village is home to a highly regarded primary school, local shop, pub, and railway station—placing both Henley-in-Arden and Stratford-upon-Avon within easy reach. The M40 (J16) is just 2 miles away, making commuting to Birmingham, Solihull, Warwick, or even London a breeze.
Nearby Henley-in-Arden (just under 2 miles) offers boutiques, restaurants, and everyday essentials, while top-rated schools such as The Croft, Stratford Grammar Schools, Warwick School, and Solihull School are all within comfortable driving distance.
At a Glance:
Five bedrooms across three floors
Three bathrooms (two en suite)
Grade II listed with original features
Spectacular open-plan kitchen/dining space
Detached oak-framed double car barn
Over 200 sq. ft. cellar
Enclosed mature gardens to front, side, and rear
Peaceful village location with easy access to major transport links
Tenure: Freehold | Council Tax Band: G
Utilities: Mains water, electricity, and drainage. Oil-fired central heating.
Broadband: Ultrafast available – download speeds up to 1000 Mbps.
Mobile Signal: 3G/4G coverage; check with your provider for service specifics
Disclaimer
DISCLAIMER: Whilst these particulars are believed to be correct and are given in good faith, they are not warranted, and any interested parties must satisfy themselves by inspection, or otherwise, as to the correctness of each of them. These particulars do not constitute an offer or contract or part thereof and areas, measurements and distances are given as a guide only. Photographs depict only certain parts of the property. Nothing within the particulars shall be deemed to be a statement as to the structural condition, nor the working order of services and appliances.
- COUNCIL TAXA payment made to your local authority in order to pay for local services like schools, libraries, and refuse collection. The amount you pay depends on the value of the property.Read more about council Tax in our glossary page.
- Ask agent
- PARKINGDetails of how and where vehicles can be parked, and any associated costs.Read more about parking in our glossary page.
- Yes
- GARDENA property has access to an outdoor space, which could be private or shared.
- Yes
- ACCESSIBILITYHow a property has been adapted to meet the needs of vulnerable or disabled individuals.Read more about accessibility in our glossary page.
- Ask agent
Energy performance certificate - ask agent
Wootton Wawen, Double Carport, Stunning Interior
Add an important place to see how long it'd take to get there from our property listings.
__mins driving to your place
Get an instant, personalised result:
- Show sellers you’re serious
- Secure viewings faster with agents
- No impact on your credit score
Your mortgage
Notes
Staying secure when looking for property
Ensure you're up to date with our latest advice on how to avoid fraud or scams when looking for property online.
Visit our security centre to find out moreDisclaimer - Property reference RX598809. The information displayed about this property comprises a property advertisement. Rightmove.co.uk makes no warranty as to the accuracy or completeness of the advertisement or any linked or associated information, and Rightmove has no control over the content. This property advertisement does not constitute property particulars. The information is provided and maintained by Brendan Petticrew & Partners, Leamington Spa. Please contact the selling agent or developer directly to obtain any information which may be available under the terms of The Energy Performance of Buildings (Certificates and Inspections) (England and Wales) Regulations 2007 or the Home Report if in relation to a residential property in Scotland.
*This is the average speed from the provider with the fastest broadband package available at this postcode. The average speed displayed is based on the download speeds of at least 50% of customers at peak time (8pm to 10pm). Fibre/cable services at the postcode are subject to availability and may differ between properties within a postcode. Speeds can be affected by a range of technical and environmental factors. The speed at the property may be lower than that listed above. You can check the estimated speed and confirm availability to a property prior to purchasing on the broadband provider's website. Providers may increase charges. The information is provided and maintained by Decision Technologies Limited. **This is indicative only and based on a 2-person household with multiple devices and simultaneous usage. Broadband performance is affected by multiple factors including number of occupants and devices, simultaneous usage, router range etc. For more information speak to your broadband provider.
Map data ©OpenStreetMap contributors.





