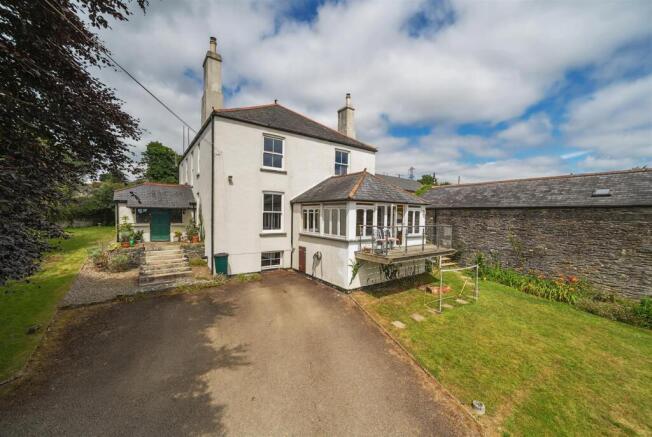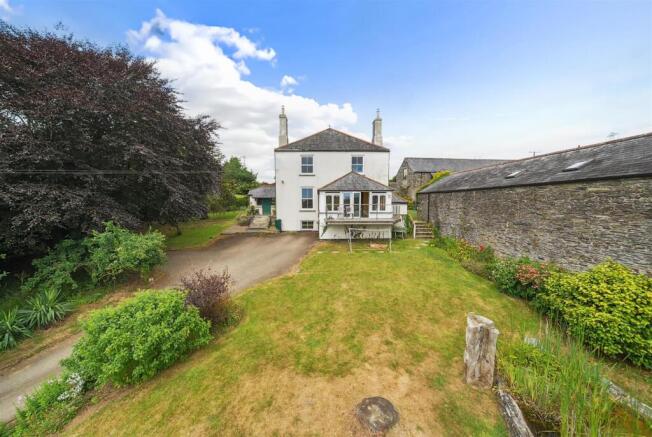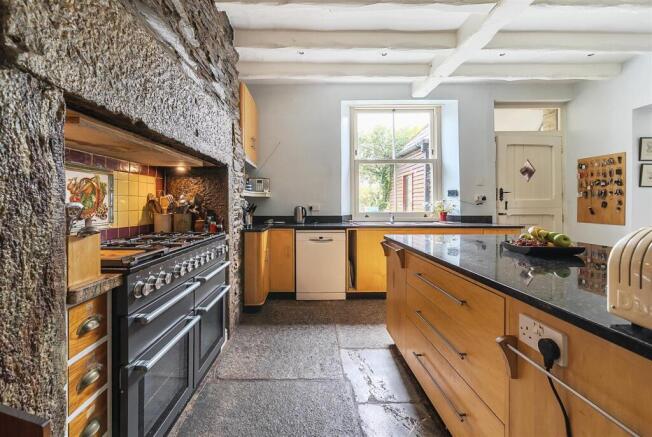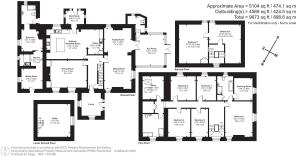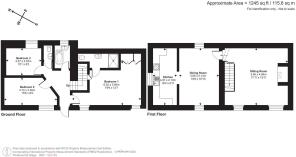
7 bedroom detached house for sale
Menheniot, Liskeard

- PROPERTY TYPE
Detached
- BEDROOMS
7
- BATHROOMS
4
- SIZE
Ask agent
- TENUREDescribes how you own a property. There are different types of tenure - freehold, leasehold, and commonhold.Read more about tenure in our glossary page.
Freehold
Key features
- 7-Bedroom Farmhouse
- 2 Barns with Potential to Develop (Subject to Planning Consent)
- Games Room with Laundry & Store
- 4 Holiday Cottages
- Pool
- One Bedroom Annexe
- Studio
- Freehold
Description
Situation - Tregrill Farm is located in a peaceful rural setting on the edge of the sought-after village of Menheniot, in southeast Cornwall. The property enjoys a tranquil countryside position with far-reaching views, yet remains highly accessible -just a short drive from the A38, providing excellent road links to Plymouth, Liskeard, and the wider Cornish and Devonshire coasts.
The village of Menheniot offers everyday essentials, including a well-regarded primary school, village shop, and pub, while the nearby market town of Liskeard provides a broader range of amenities, supermarkets, schools, and a mainline railway station with direct services to London Paddington.
The beautiful south Cornish coastline lies just six miles away, offering sandy beaches, cliff walks, and popular destinations such as Looe, Polperro, and Whitsand Bay. For nature lovers, Bodmin Moor and Dartmoor National Park are both within easy reach, providing superb walking, riding, and outdoor pursuits.
Combining rural charm with excellent transport connectivity, Tregrill Farm is ideally situated for those seeking a tranquil lifestyle with income potential in one of Cornwall’s most accessible and picturesque regions.
Main Farmhouse - The main residence at Tregrill Farm is a well presented seven-bedroom farmhouse dating back to the 1820s, offering generous and versatile accommodation full of character and original period features. Sympathetically maintained by the current owners, the house blends traditional charm with modern comfort, featuring double-glazed sash windows, wooden shutters, feature fireplaces, and slate and tiled flooring.
Set behind a private driveway with ample parking, from the driveway you can access storage which lies under the sunroom, the home is approached via a large entrance porch leading to a bright farmhouse kitchen and adjoining utility room, perfect for a busy family or lifestyle business. There are two spacious reception rooms, one semi-divided and flowing into a sunny conservatory with views over the garden. A rear porch gives access to the courtyard and outbuildings, while a cellar below the front reception room serves as useful workshop and storage space.
Upstairs, the first-floor houses five double bedrooms, including a luxurious principal suite with en suite bathroom, dressing room, and far-reaching countryside views. A family bathroom and home office complete this level. The second-floor features two further large bedrooms set into the eaves, one currently used for storage.
Adjoining the farmhouse is ‘The Nook’, a charming one-bedroom annexe with its own entrance and features a wet room. Bright and full of character, it offers flexible use as a multi generational living space or as a further holiday let. The Nook can be accessed from the house or from the main entrance.
New England - New England is a charming Old Colonial-style cottage with reverse-level accommodation and abundant character. Downstairs features three bedrooms, including a principal room with ensuite shower, along with a family bathroom and separate WC.
Upstairs, the bright open-plan living space is enhanced by vaulted beamed ceilings, Velux windows, and a cosy log burner. The kitchen/dining area includes reclaimed timber, stone worktops, and a stained-glass window, blending rustic warmth with distinctive design.
Provence - Provence evokes the charm of a French farmhouse, with colour-washed walls, exposed beams, and wooden shutters. This reverse-level cottage features three bedrooms, a bathroom, and WC on the ground floor, leading upstairs to a spacious living room with countryside views and a log-burning stove.
A few steps lead to a large, split-level farmhouse-style kitchen/dining room with vaulted ceilings, oak flooring, and exposed stonework. Outside, guests can enjoy a private patio seating area just across the communal path.
Moderno - Moderno is a sleek, contemporary holiday cottage with reverse-level accommodation and stylish finishes in glass, stainless steel, and aluminium. The ground floor features two ensuite bedrooms, while upstairs offers a bright, open-plan living space with vaulted beamed ceilings, original alcoves, and a striking hexagonal log burner on a slate hearth.
A glass balustrade staircase and clever layout create a modern yet characterful atmosphere—perfect for couples or small families seeking a stylish countryside escape.
Deco - Deco, this one-bedroom cottage has a 1920s feel throughout. The living room/dining room has a woodburning stove in a stylised surround and a large feature window. Leading off this area is a well-equipped kitchen. The ground floor bedroom overlooks the gardens and has an en-suite bathroom, perfect for a hot soak after a long walk. Upstairs in the eaves space is a second bedroom, perfect as a twin room for children, with sink and shower cubicle around the corner. Outside is a private paved area.
Pool & Summer House - Behind a private gate lies a secluded garden—currently the private outdoor space for the farmhouse, featuring a heated outdoor swimming pool (approximately 10m x 5m). The pool is not currently operational and would require some work to be brought back into use. Surrounded by a patio terrace, the area also includes a charming hexagonal summer house with WC, water, power, and lighting, ideal as a changing room or peaceful retreat, as well as a built-in brick BBQ and bar area, perfect for outdoor entertaining.
Laundry/Store & Games Room - This versatile two-storey barn currently serves the holiday lets, with the lower level used as a store, office, and laundry area, fully equipped with shelving, plumbing for washing machines and tumble dryers, and a WC. The upper level is a spacious games room, featuring an antique snooker table, table tennis, and dart board, providing a popular recreational space for guests. The building also offers potential for residential conversion, subject to the necessary planning permissions.
The Studio - An attractive two-storey barn currently used for storage and workshop space, The Studio features exposed wooden beams, a full-height ceiling, and Velux windows providing ample natural light. A mezzanine floor, accessed via a spiral staircase, adds further flexibility. With its character and layout, the building offers excellent potential for conversion into residential accommodation, subject to the necessary planning consent.
Hector’S Barn - Hector’s Barn is a characterful L-shaped barn, reputed to have housed a cart horse named Hector during the war years. Positioned as a continuation of the horseshoe layout formed by two of the current holiday lets, it includes a workshop at one end. This building offers excellent potential for conversion into two or three additional holiday lets, subject to the appropriate planning permissions. Please note: Cornwall planning References E2/95/00815/F, E2/95/00264/F and E2/93/00793/F.
Outside - The gardens at Tregrill Farm provide a pleasant and well-maintained outdoor setting that complements the farmhouse and holiday cottages. Primarily laid to lawn, the grounds are interspersed with mature trees, established hedging, and informal planting, offering a sense of privacy and space without being overly manicured.
To the front of the farmhouse, a lawned area creates a traditional approach, while a more secluded garden to the rear houses the swimming pool, summer house, and brick BBQ/bar area. These outdoor spaces provide ample opportunity for relaxation and social gatherings, as well as practical scope for further landscaping, vegetable plots, or children’s play areas.
The property also benefits from a field, roughly 0.325 of an acre, a short distance from the house. The field is currently used as a small holding with fruit trees and a polytunnel; the field has a water supply, all set against a backdrop of open countryside views.
Services - Mains electricity and water (plus private borehole). Private drainage (septic tank). Oil-fired central heating. Fibre Broadband connected, with Cat5 cabling to most rooms on ground and first floors. Council Tax Band: F -Cornwall Council
Brochures
Menheniot, Liskeard- COUNCIL TAXA payment made to your local authority in order to pay for local services like schools, libraries, and refuse collection. The amount you pay depends on the value of the property.Read more about council Tax in our glossary page.
- Band: F
- PARKINGDetails of how and where vehicles can be parked, and any associated costs.Read more about parking in our glossary page.
- Yes
- GARDENA property has access to an outdoor space, which could be private or shared.
- Yes
- ACCESSIBILITYHow a property has been adapted to meet the needs of vulnerable or disabled individuals.Read more about accessibility in our glossary page.
- Ask agent
Menheniot, Liskeard
Add an important place to see how long it'd take to get there from our property listings.
__mins driving to your place
Get an instant, personalised result:
- Show sellers you’re serious
- Secure viewings faster with agents
- No impact on your credit score
Your mortgage
Notes
Staying secure when looking for property
Ensure you're up to date with our latest advice on how to avoid fraud or scams when looking for property online.
Visit our security centre to find out moreDisclaimer - Property reference 34053381. The information displayed about this property comprises a property advertisement. Rightmove.co.uk makes no warranty as to the accuracy or completeness of the advertisement or any linked or associated information, and Rightmove has no control over the content. This property advertisement does not constitute property particulars. The information is provided and maintained by Stags, Launceston. Please contact the selling agent or developer directly to obtain any information which may be available under the terms of The Energy Performance of Buildings (Certificates and Inspections) (England and Wales) Regulations 2007 or the Home Report if in relation to a residential property in Scotland.
*This is the average speed from the provider with the fastest broadband package available at this postcode. The average speed displayed is based on the download speeds of at least 50% of customers at peak time (8pm to 10pm). Fibre/cable services at the postcode are subject to availability and may differ between properties within a postcode. Speeds can be affected by a range of technical and environmental factors. The speed at the property may be lower than that listed above. You can check the estimated speed and confirm availability to a property prior to purchasing on the broadband provider's website. Providers may increase charges. The information is provided and maintained by Decision Technologies Limited. **This is indicative only and based on a 2-person household with multiple devices and simultaneous usage. Broadband performance is affected by multiple factors including number of occupants and devices, simultaneous usage, router range etc. For more information speak to your broadband provider.
Map data ©OpenStreetMap contributors.
