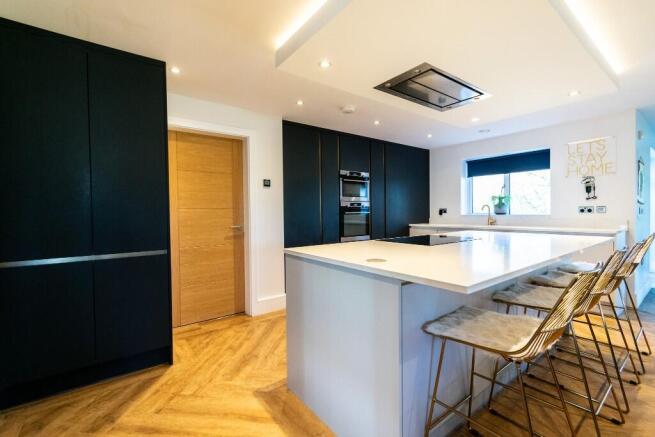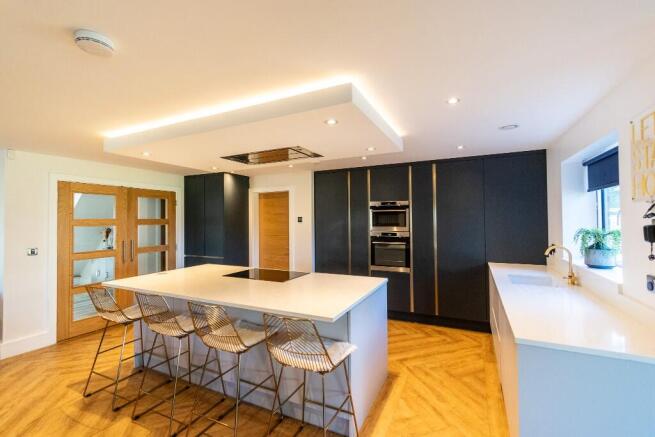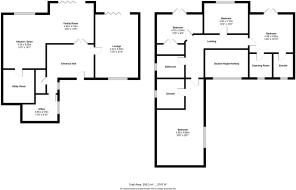
4 bedroom detached house for sale
Wood Lane, Wrightington WN6

- PROPERTY TYPE
Detached
- BEDROOMS
4
- BATHROOMS
3
- SIZE
2,788 sq ft
259 sq m
- TENUREDescribes how you own a property. There are different types of tenure - freehold, leasehold, and commonhold.Read more about tenure in our glossary page.
Freehold
Key features
- Exceptional four-bedroom detached
- Showstopping open-plan kitchen/dining/family room
- Separate formal lounge
- Open views to front and rear
- Utility room and downstairs WC
- Private driveway
- Energy-efficient design with A-rated EPC and Mitsubishi air-source heating/cooling
- Solar panels
- Smart home features
- Viewings Available Upon Request
Description
The ground floor offers an immediate sense of space and light, centred around a magnificent open-plan kitchen/ dining area with additional family room that stretches across the rear of the property. This remarkable space is designed for both everyday living and entertaining, with bi-folding doors opening onto the garden, allowing natural light to pour in. The contemporary kitchen features premium units, a central island and high-end integrated appliances, while the adjoining dining area offers the perfect setting for family gatherings.
Off the kitchen, a utility room and WC provide practical convenience, with access into a dedicated home office or study - ideal for remote working. A further reception room, formally designed as a main lounge offers generous proportions and a cosy setting for relaxing, completing the versatile ground floor layout.
Upstairs, the first floor continues to impress with four substantial double bedrooms. The principal suite is a true haven, complete with a private dressing area and a stylish en-suite bathroom. Bedroom two also enjoys en-suite facilities, while bedrooms three and four are served by a beautifully appointed family bathroom. A second study on the upper floor offers additional flexibility - ideal as a quiet workspace or even a nursery.
Externally, the property is approached via a private drive leading to a spacious car barn, with ample room for parking and storage. Gardens to the front and rear will be landscaped to a high standard, providing a peaceful setting to enjoy the outdoors.
This brand-new home is finished to an exceptional standard throughout and forms part of a select new development in Wrightington - a location known for its rolling countryside, top-rated schools, and easy access to local amenities. Excellent transport links to the M6 and nearby towns including Ormskirk, Chorley, and Wigan make it a prime spot for families and commuters alike.
This is a rare opportunity to own a bespoke, energy-efficient family home in one of West Lancashire's most desirable rural villages. This newly built, detached home has been designed with cutting-edge technology to keep energy bills low while ensuring maximum comfort year-round.
Energy Efficiency & Insulation:
- Super-Insulated Design - High-quality insulation in the floors, walls, and roof reduces heat loss.
- Air-Tight Construction - A special membrane helps keep warmth in during winter and heat out during summer.
- Double & Triple Glazing - High-spec windows and doors boost insulation and energy savings.
- A-Rated Energy Performance Certificate (EPC) - One of the most energy-efficient homes available!
Customizable Kitchens & Bathrooms:
- Kitchens by Panorama - Buyers can choose their own finishes for a personal touch.
- Bathrooms by Leigh Plumbing - Customize tiles and fittings to match your style.
Smart Ventilation, Heating & Cooling:
- Mechanical Ventilation & Heat Recovery (MVHR) - Ensures fresh air circulates every two hours, preventing condensation.
- Advanced Heating & Cooling System - Uses air-source technology from Mitsubishi to keep the house at the perfect temperature in all seasons.
- Fan Coil Units - Located in key living areas, these provide additional heating or cooling when needed.
- Built to Meet New Energy Regulations - Designed to prevent overheating in well-insulated homes.
Solar Power & Battery Storage
- Solar Panels - Generates electricity for the home.
- Battery Storage - Stores extra energy to use at night or during low-sunlight periods.
- Lower Bills - Smart technology ensures minimal energy waste, saving you money in the long run.
Sustainable Design & Water Management:
- Flood Protection & Water Runoff Control - Designed to handle even extreme weather conditions with underground water storage.
- Eco-Friendly Building Approach - Minimal waste and responsible site development.
Top-Quality Construction & Stylish Finishes:
- Bespoke Architectural Design - A modern home that blends beautifully into its surroundings.
- Premium Materials - High-quality masonry, stonework, and finishes for a long-lasting and elegant home.
- Beautiful Inside & Out - Thoughtfully designed to balance indoor and outdoor spaces.
High-End Exterior & Landscaping:
- Durable Driveway - Built with high-quality macadam and decorative kerbs.
- Large Rear Garden - Includes a 4m porcelain-tiled patio leading to a newly turfed lawn.
- Porcelain-Tiled Side Paths - A premium, low-maintenance finish.
Smart Home & Security Features:
- Burglar Alarm & CCTV - Fully wired system with remote access via smartphone.
- Ultra-Fast Internet Connectivity - Hard-wired Cat 6 cabling for top-speed broadband.
- Smart TV & Network Setup - Every room is ready for seamless streaming and entertainment.
This home is built for the future, combining sustainability, style, and smart technology.
Please note: Some images used within this advert are of other properties previously completed by the developer and are intended to illustrate the high standard of finish and specification you can expect. Final layouts, finishes, and landscaping may vary and will be confirmed during the viewing or reservation process.
Viewings highly recommended
FREEHOLD
- COUNCIL TAXA payment made to your local authority in order to pay for local services like schools, libraries, and refuse collection. The amount you pay depends on the value of the property.Read more about council Tax in our glossary page.
- Ask agent
- PARKINGDetails of how and where vehicles can be parked, and any associated costs.Read more about parking in our glossary page.
- Covered,Driveway,Off street,Private
- GARDENA property has access to an outdoor space, which could be private or shared.
- Front garden,Private garden,Patio,Enclosed garden,Rear garden,Back garden
- ACCESSIBILITYHow a property has been adapted to meet the needs of vulnerable or disabled individuals.Read more about accessibility in our glossary page.
- Ask agent
Energy performance certificate - ask agent
Wood Lane, Wrightington WN6
Add an important place to see how long it'd take to get there from our property listings.
__mins driving to your place
Get an instant, personalised result:
- Show sellers you’re serious
- Secure viewings faster with agents
- No impact on your credit score
Your mortgage
Notes
Staying secure when looking for property
Ensure you're up to date with our latest advice on how to avoid fraud or scams when looking for property online.
Visit our security centre to find out moreDisclaimer - Property reference PLOT3. The information displayed about this property comprises a property advertisement. Rightmove.co.uk makes no warranty as to the accuracy or completeness of the advertisement or any linked or associated information, and Rightmove has no control over the content. This property advertisement does not constitute property particulars. The information is provided and maintained by Churcher Estates, Ormskirk. Please contact the selling agent or developer directly to obtain any information which may be available under the terms of The Energy Performance of Buildings (Certificates and Inspections) (England and Wales) Regulations 2007 or the Home Report if in relation to a residential property in Scotland.
*This is the average speed from the provider with the fastest broadband package available at this postcode. The average speed displayed is based on the download speeds of at least 50% of customers at peak time (8pm to 10pm). Fibre/cable services at the postcode are subject to availability and may differ between properties within a postcode. Speeds can be affected by a range of technical and environmental factors. The speed at the property may be lower than that listed above. You can check the estimated speed and confirm availability to a property prior to purchasing on the broadband provider's website. Providers may increase charges. The information is provided and maintained by Decision Technologies Limited. **This is indicative only and based on a 2-person household with multiple devices and simultaneous usage. Broadband performance is affected by multiple factors including number of occupants and devices, simultaneous usage, router range etc. For more information speak to your broadband provider.
Map data ©OpenStreetMap contributors.






