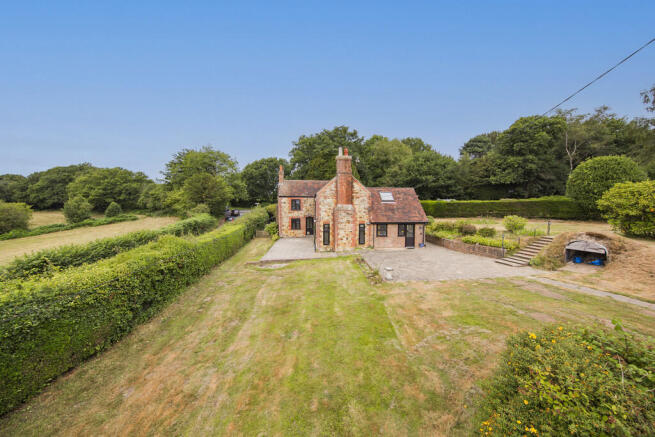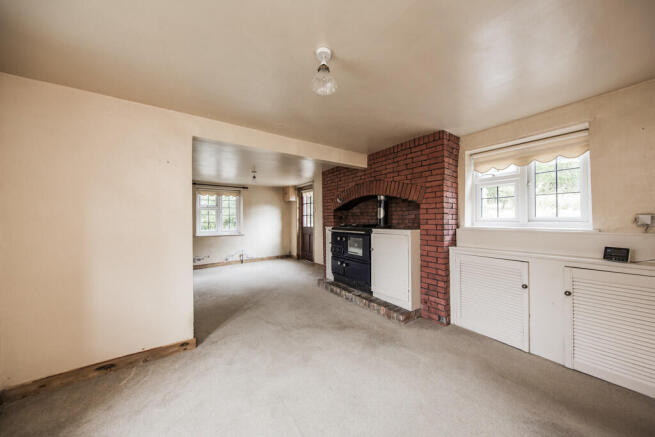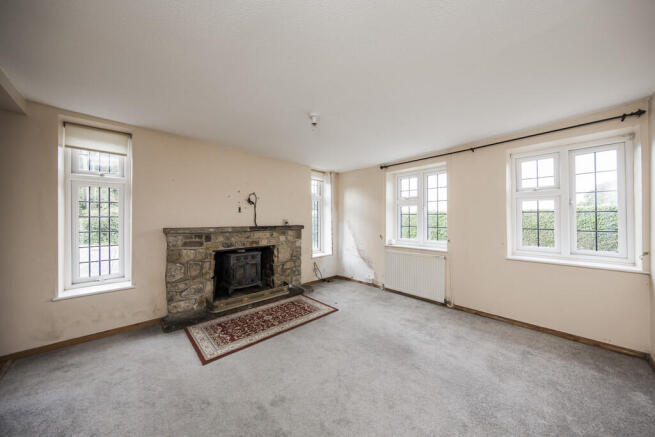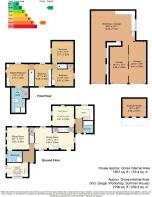
Duddleswell, Uckfield

- PROPERTY TYPE
Detached
- BEDROOMS
4
- BATHROOMS
3
- SIZE
1,651 sq ft
153 sq m
- TENUREDescribes how you own a property. There are different types of tenure - freehold, leasehold, and commonhold.Read more about tenure in our glossary page.
Freehold
Key features
- Detached Family House
- 4 Bedrooms
- 3 Reception Rooms
- Kitchen & Utility Room
- Extensive Garaging & Off Road Parking
- Energy Efficiency Rating: F
- Large Gardens & Paddock
- Chain Free
- En Suite, Bathroom & Wet Room
- Requiring Modernisation
Description
Sitting Room - Family Room - Dining Room - Kitchen - Utility Room - Downstairs Wetroom - Downstairs Bathroom - Four Bedrooms - En Suite Shower Room - Extensive Gardens - Off Road Parking - Garaging - Workshop - Paddock
uPVC glass panelled door opening into:
KITCHEN: Range of wall and base units with worktops and tiled splashbacks over, one and half bowl stainless steel sink with mixer tap, space for various kitchen appliances and a window.
INNER HALLWAY: Radiator and window.
SITTING ROOM: Wood burning stove with brick mantle, stone surround and hearth, fitted carpet, radiator and four windows.
WETROOM: Electric wall mounted Aqualisa shower with tiled surrounds, dual flush low level wc, pedestal wash hand basin, heated towel rail and obscured window.
DINING ROOM: Rayburn style oil fired central heating unit (not in working order) with brick mantle, surround and hearth, storage cupboard, fitted carpet, three windows and a door.
FAMILY ROOM: Fireplace with stone surround, brick mantle and hearth incorporating a wood burning stove, two wall mounted electric Dimplex radiators, fitted carpet, window and uPVC door.
INNER HALLWAY: uPVC external door and further doors to:
UTILITY ROOM: Range of wall and base units with worktops and tiled splashbacks over incorporating a stainless steel sink with drainer, space for appliances, lino flooring and a window. This room could be used as a utility room.
BATHROOM: Panelled bath with electric shower over, dual flush low level wc, vanity wash hand basin with storage below, heated towel rail, roof window and additional obscured window.
Access to the first floor is via two staircases.
MASTER BEDROOM: Feature fireplace with iron mantle and wood surround, fitted wardrobe cupboard with storage above, two chest of drawer units, radiator window and door into:
EN SUITE SHOWER ROOM: Tiled enclosure with Aqualisa electric shower, low level wc, bidet, pedestal wash hand basin, louvre cupboard housing hot water tank, radiator, lino flooring and a roof window.
BEDROOM: Electric heater, fitted carpet and window.
BEDROOM: Two wardrobes cupboards with storage above and a chest of drawers, fitted carpet and a window.
BEDROOM: Louvred cupboard housing hot water tank, wall mounted electric radiators and a window.
OUTSIDE: Entry to the property is via a timber five bar gate leading to an extensive area of off road parking. In addition are three garages, a workshop and various outbuildings to include a summerhouse and timber shed. The gardens are extensive with large areas of lawn, a separate paddock which measures 1.23 acres in total and a considerable selection of planting and trees.
SITUATION: Duddleswell is a village located in the heart of Ashdown Forest in East Sussex, It's known for its picturesque, rural setting and is a popular spot for walkers and nature enthusiasts. The village is also known for its proximity to the famous Pooh Bridge, a popular destination for fans of A.A. Milne's Winnie-the-Pooh stories. Local amenities can be found in the nearby towns of Uckfield and Crowborough, both of which offer a variety of supermarkets, shops, schools, railway stations and bus routes.
COUNCIL TAX BAND: The property has two council tax bandings - both are Band D
TENURE: Freehold
VIEWING: By appointment with Wood & Pilcher Crowborough
ADDITIONAL INFORMATION: Broadband Coverage search Ofcom checker
Mobile Phone Coverage search Ofcom checker
Flood Risk - Check flooding history of a property England -
Services - Mains Water & Electricity
Heating - No Central Heating
Private Drainage - Private Drainage System
Rights and Easements - There is an annual charge payable to the Ashdown Forest Board of Conservators, currently £134.78. The new owners will be required to obtain a Perpetual Licence from the Ashdown Forest Board of Conservators at a one-off cost of £1,072.34.
TOWN & COUNTRY PLANNING
The property (notwithstanding any description contain in these particulars) is sold subject to any existing Town & Country Planning Legislation and to any development plan, resolution or notice which may be in force and also subject to any statutory provisions or by-laws without any obligation on the part of the Vendor or his agents to specify them.
Brochures
Property Brochure- COUNCIL TAXA payment made to your local authority in order to pay for local services like schools, libraries, and refuse collection. The amount you pay depends on the value of the property.Read more about council Tax in our glossary page.
- Band: D
- PARKINGDetails of how and where vehicles can be parked, and any associated costs.Read more about parking in our glossary page.
- Garage,Off street
- GARDENA property has access to an outdoor space, which could be private or shared.
- Yes
- ACCESSIBILITYHow a property has been adapted to meet the needs of vulnerable or disabled individuals.Read more about accessibility in our glossary page.
- Ask agent
Duddleswell, Uckfield
Add an important place to see how long it'd take to get there from our property listings.
__mins driving to your place
Get an instant, personalised result:
- Show sellers you’re serious
- Secure viewings faster with agents
- No impact on your credit score



Your mortgage
Notes
Staying secure when looking for property
Ensure you're up to date with our latest advice on how to avoid fraud or scams when looking for property online.
Visit our security centre to find out moreDisclaimer - Property reference 100843035746. The information displayed about this property comprises a property advertisement. Rightmove.co.uk makes no warranty as to the accuracy or completeness of the advertisement or any linked or associated information, and Rightmove has no control over the content. This property advertisement does not constitute property particulars. The information is provided and maintained by Wood & Pilcher, Crowborough. Please contact the selling agent or developer directly to obtain any information which may be available under the terms of The Energy Performance of Buildings (Certificates and Inspections) (England and Wales) Regulations 2007 or the Home Report if in relation to a residential property in Scotland.
*This is the average speed from the provider with the fastest broadband package available at this postcode. The average speed displayed is based on the download speeds of at least 50% of customers at peak time (8pm to 10pm). Fibre/cable services at the postcode are subject to availability and may differ between properties within a postcode. Speeds can be affected by a range of technical and environmental factors. The speed at the property may be lower than that listed above. You can check the estimated speed and confirm availability to a property prior to purchasing on the broadband provider's website. Providers may increase charges. The information is provided and maintained by Decision Technologies Limited. **This is indicative only and based on a 2-person household with multiple devices and simultaneous usage. Broadband performance is affected by multiple factors including number of occupants and devices, simultaneous usage, router range etc. For more information speak to your broadband provider.
Map data ©OpenStreetMap contributors.





