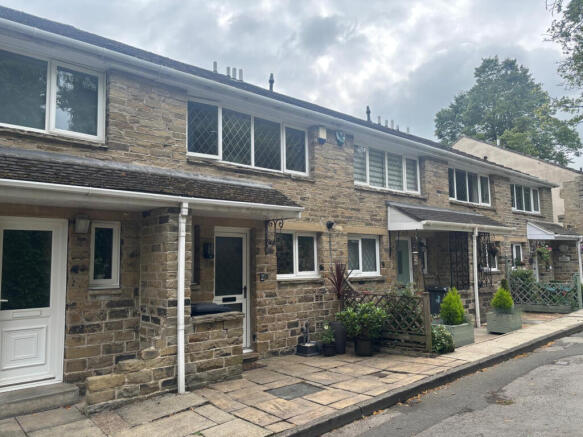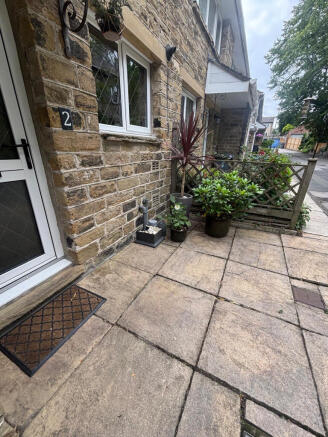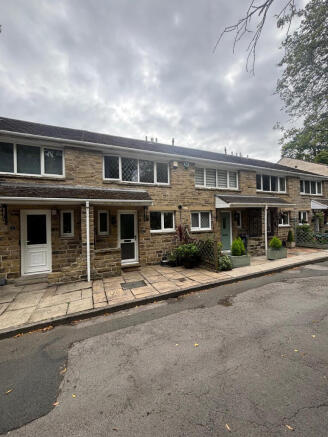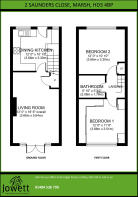Saunders Close, Huddersfield, West Yorkshire, HD3

- PROPERTY TYPE
Terraced
- BEDROOMS
2
- BATHROOMS
1
- SIZE
710 sq ft
66 sq m
Key features
- Parking
- Exposed Beams
- Garage
Description
A desirable stone built inner through terrace house located in this popular and convenient residential area, accessible for the local amenities of Marsh and within 5 minutes travelling distance of the M62 motorway. The property has been tastefully appointed throughout with gas fired central heating and upvc sealed unit double glazing. The bathroom fittings have been renewed to a good standard in recent times, and the property enjoys a delightful enclosed rear south facing patio garden providing an ideal sun trap in the summer months. The property is constructed with stone faced walls and a concrete tiled pitched roof. It is set back off Wellfield Road, and has cottagey character. An additional bonus is the single garage located in a shared block located in a garage block nearby with an additional car parking space. An internal inspection is imperative to appreciate the roomy 2 bedroomed accommodation, ideally suited for first time buyers or investment purchasers. The accommodation comprises:
GROUND FLOOR
KITCHEN (12 FT x 10 FT 10 INCHES)
Single drainer stainless steel sink unit, fitted cupboards, drawers, wall units, 4 ring electric hob, built in electric oven, ceiling spotlighting and concealed lighting above the worktops, mock beamed ceiling, radiator, plumbing for automatic washing machine, fully tiled walls, stairs and access to first floor
LIVING ROOM (12 FT x 18 FT 6 INCHES overall)
Providing a generous reception room with mock beamed ceiling, stone fireplace, radiator, laminate flooring, useful understairs store cupboard, upvc double glazed French doors to rear giving access to the private enclosed patio garden
FIRST FLOOR
LANDING
With trapdoor access to roof void
BEDROOM 1 (12 FT x 11 FT 6 INCHES)
Including a range of fitted wardrobes with inset mirror doors, dressing table, bedside drawers, radiator, window to rear
BEDROOM 2 (12 FT x 10 FT 10 INCHES)
Radiator, laminate flooring and including the bulkhead store cupboard, window to front. This bedroom is used as an office by the sellers.
BATHROOM (6 FT 10 INCHES x 5 FT 10 INCHES)
A quality modern white suite including washbasin, low flush wc, fully tiled walls, ceramic tiled floor, mood lighting, paneled bath with glazed screen shower door above, chrome shower fitting, ceiling spotlighting, wall mounted vertical heated towel rail, fitted cupboards
OUTSIDE
Canopy entrance to front with stone wall, external lighting, paved area. To the rear of the property is the delightful enclosed garden patio area with low artificial stone walling and timber fencing, external lighting and private aspect. The single garage measuring 8 FT x 17 FT 10 INCHES is constructed in artificial stone, concrete breezeblock, concrete floor, flat roof and a metal up and over door. Additional car parking space. The garage block as a whole serves the properties on Saunders Close with an additional car parking space and ample turning area.
TENURE
Long leasehold for unexpired term of the 999 year lease from circa 1980 at a nominal ground rent of £20 per annum (solicitor to confirm).
SERVICES
Mains sewer drainage, gas, water and electricity are laid on.
VIEWING
Strictly by telephone appointment via Jowett Chartered Surveyors. Telephone or email
COUNCIL TAX BAND
B
ENERGY BAND
The EPC is at present being renewed as the former EPC expired in April 2025. Details to be supplied.
DIRECTIONS
From Huddersfield proceed along the A640 New Hey Road via Trinity Street to the roundabout at Gledholt by the Junction public house. Carry straight on the A640 which merges into Westbourne Road, and go through the centre of Marsh before turning left on to Wellfield Road just beyond the Co-op and the Tesco mini market. Carry along Wellfield Road and Saunders Close will be seen off to the right after a short distance. No 2 Saunders Close is the second property in the first block of houses.
SOLICITORS
To be confirmed
EXTRAS
Certain carpets, curtains and light fittings available if requested, at a price to be agreed with the vendor.
NB
Measurements given relate to width by depth taken from the front of the building for floor plan purposes. All measurements given are approximate and will be maximum where measured into chimney alcoves, bay windows and fitted bedroom furniture, unless otherwise previously stated. None of the services or fittings and equipment have been tested and no warranties of any kind can be given.
- COUNCIL TAXA payment made to your local authority in order to pay for local services like schools, libraries, and refuse collection. The amount you pay depends on the value of the property.Read more about council Tax in our glossary page.
- Ask agent
- PARKINGDetails of how and where vehicles can be parked, and any associated costs.Read more about parking in our glossary page.
- Yes
- GARDENA property has access to an outdoor space, which could be private or shared.
- Yes
- ACCESSIBILITYHow a property has been adapted to meet the needs of vulnerable or disabled individuals.Read more about accessibility in our glossary page.
- Ask agent
Saunders Close, Huddersfield, West Yorkshire, HD3
Add an important place to see how long it'd take to get there from our property listings.
__mins driving to your place
Get an instant, personalised result:
- Show sellers you’re serious
- Secure viewings faster with agents
- No impact on your credit score
Your mortgage
Notes
Staying secure when looking for property
Ensure you're up to date with our latest advice on how to avoid fraud or scams when looking for property online.
Visit our security centre to find out moreDisclaimer - Property reference 626. The information displayed about this property comprises a property advertisement. Rightmove.co.uk makes no warranty as to the accuracy or completeness of the advertisement or any linked or associated information, and Rightmove has no control over the content. This property advertisement does not constitute property particulars. The information is provided and maintained by Jowett Chartered Surveyors, Huddersfield. Please contact the selling agent or developer directly to obtain any information which may be available under the terms of The Energy Performance of Buildings (Certificates and Inspections) (England and Wales) Regulations 2007 or the Home Report if in relation to a residential property in Scotland.
*This is the average speed from the provider with the fastest broadband package available at this postcode. The average speed displayed is based on the download speeds of at least 50% of customers at peak time (8pm to 10pm). Fibre/cable services at the postcode are subject to availability and may differ between properties within a postcode. Speeds can be affected by a range of technical and environmental factors. The speed at the property may be lower than that listed above. You can check the estimated speed and confirm availability to a property prior to purchasing on the broadband provider's website. Providers may increase charges. The information is provided and maintained by Decision Technologies Limited. **This is indicative only and based on a 2-person household with multiple devices and simultaneous usage. Broadband performance is affected by multiple factors including number of occupants and devices, simultaneous usage, router range etc. For more information speak to your broadband provider.
Map data ©OpenStreetMap contributors.




