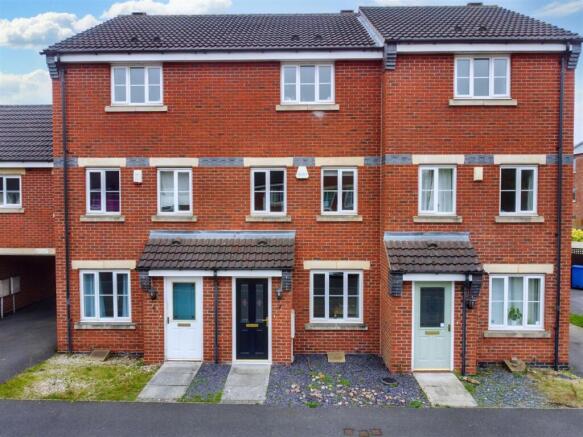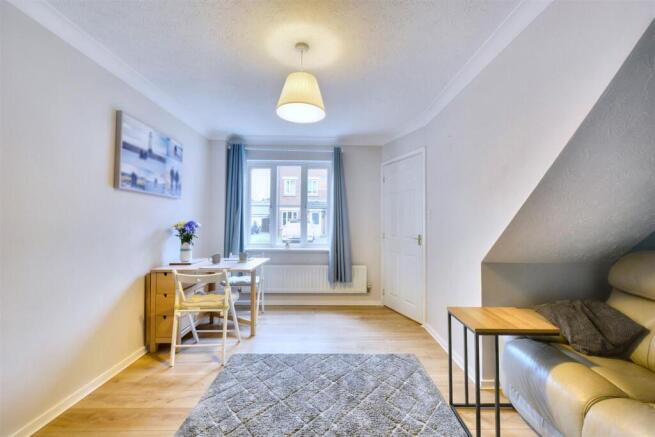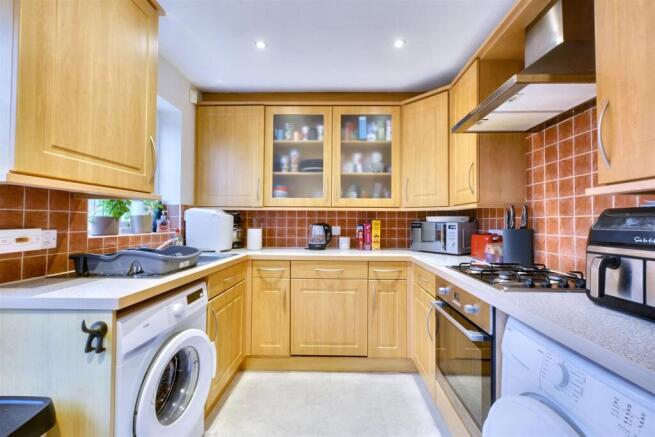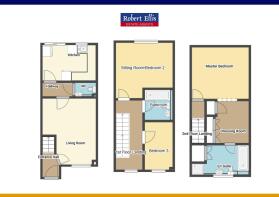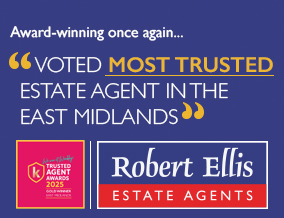
3 bedroom terraced house for sale
Wren Court, Sawley

- PROPERTY TYPE
Terraced
- BEDROOMS
3
- BATHROOMS
2
- SIZE
Ask agent
- TENUREDescribes how you own a property. There are different types of tenure - freehold, leasehold, and commonhold.Read more about tenure in our glossary page.
Freehold
Key features
- A mid terrace property
- Close to local amenities and transport links
- Ideal for the first time buyer
- Spacious accommodation over three floors
- Gas central heating and double glazing
- Living room, kitchen and ground floor w.c.
- First floor to two bedrooms and bathroom
- Second floor to master bedroom with en-suite and dressing room
- Off road parking
- Enclosed garden to the rear
Description
A THREE BEDROOM MID TERRACE PROPERTY OFFERING ACCOMMODATION OVER THREE FLOORS.
Robert Ellis are delighted to offer to the market this three storey home set within this popular part of Sawley. Offering approx. 1000sqft of internal accommodation, this home really needs to be viewed internally to appreciate the space on offer. Set over three levels, with three bedrooms on offer and master bedroom having a dressing area and en-suite, makes this without doubt, one of the main selling points about this property. Being positioned with easy access to Long Eaton train station whist also being close reach to the A50, M1 and East Midlands Airport. There are also glorious walks locally, whether that be with your family, friends or your daily dog walk.
This property benefits from gas central heating and double glazing and in brief the accommodation comprises of an entrance hall, lounge, ground floor wc and Kitchen to the ground floor. To the first floor, there are two bedrooms along with the family bathroom. The second floor is accessed via the stairs on the landing and leads to the master bedroom which is a fantastic size and also offers a dressing area with fitted wardrobes and a four piece en-suite.
Sawley is a very popular area in which to live with the cottages being close to open countryside and there are a number of local amenities and facilities including various shops with there being a Co-op convenience store on Draycott Road and other shopping facilities found on Tamworth Road, healthcare and sports facilities which include the Trent Lock Golf Club, in nearby Long Eaton there are Tesco, Asda and Aldi superstores and many other retail outlets, walks in the surrounding picturesque countryside and along the banks of the River Trent and the excellent transport links include junctions 24 and 25 of the M1, East Midlands Airport, Long Eaton and East Midlands Parkway Stations and the A52 and other main roads, all of which provide good access to Nottingham, Derby and other East Midlands towns and cities.
Entrance Hallway - Entrance door to the front elevation leading into the entrance hallway, carpeted flooring, wall mounted radiator, staircase to the first floor landing, internal door leading into the living room.
Living Room - 4.57m x 3.71m approx (15' x 12'2 approx) - Double glazed window to the front elevation, laminate flooring, wall mounted radiator, coving to the ceiling, TV point, internal door leading into the inner hallway.
Hallway - Laminate flooring, internal doors leading into the living room, kitchen and ground floor WC.
Kitchen - 3.71m x 2.44m approx (12'2 x 8' approx) - Double glazed window to the rear elevation, double glazed sliding door to the rear elevation leading out to the enclosed garden, wall mounted radiator, spotlights the ceiling, a range of wall, base and drawer units with worksurfaces over incorporating a stainless steel sink and drainer unit with swan neck mixer tap above, integrated oven, 4 ring gas hob with extractor hood above, space and point for a freestanding fridge freezer, space and point for a freestanding tumble dryer, space and plumbing for an automatic washing machine.
Ground Floor Wc - Laminate flooring, wall mounted radiator, tiled splashback, hand wash basin with hot and cold taps, low level flush WC.
First Floor Landing - Double glazed window to the front elevation, carpeted flooring, wall mounted radiator, staircase to the second floor landing, internal doors leading into bedroom 2, 3 and the family bathroom.
Bedroom 2 - 3.71m x 3.61m approx (12'2 x 11'10 approx) - Double glazed window to the rear elevation, carpeted flooring, wall mounted radiator.
Bedroom 3 - 3.02m x 1.83m approx (9'11 x 6'12 approx) - Double glazed window to the front elevation, carpeted flooring, wall mounted radiator.
Family Bathroom - Tiled splashbacks, wall mounted radiator, spotlights the ceiling, extractor fan, 3 piece suite comprising of a panel bath with mixer tap and shower above, hand wash basin with mixer tap above and a low level flush WC.
Second Floor Landing - Carpeted flooring, internal door leading into bedroom 1.
Bedroom 1 - 3.71m x 3.33m approx (12'2 x 10'11 approx) - Double glazed window to the rear elevation, carpeted flooring, wall mounted radiator, archway leading into the dressing area.
Dressing Room - 2.18m x 2.74m approx (7'2 x 9' approx) - Carpeted flooring, wall mounted radiator, built-in double wardrobes, internal door leading into the en-suite bathroom.
En-Suite Bathroom - Double glazed window to the front elevation, wall mounted radiator, 4 piece suite comprising of a walk-in shower enclosure, panel bath with mixer tap, hand wash basin with mixer tap above and a low level flush WC.
Front Of Property - To the front of the property there is a low maintenance front garden with pathway to the front entrance.
Rear Of Property - To the rear of the property there is an enclosed rear garden with a paved patio area, large laid to lawn garden with fencing surrounding.
Parking - The property benefits from two allocated parking spaces.
Directions - Proceed out of Long Eaton along Tamworth Road and upon reaching the island by the railway station, continue directly across still following Tamworth Road. Opposite the church take the right hand turning onto Wren Court.
8286AMCO
Council Tax - Erewash Borough Council Band C
Additional Information - Electricity – Mains supply
Water – Mains supply
Heating – Gas central heating
Septic Tank – No
Broadband – BT, Sky
Broadband Speed - Standard 5mbps Superfast 80mbps Ultrafast 1000mbps
Phone Signal – EE, 02, Three, Vodafone
Sewage – Mains supply
Flood Risk – No, surface water very low
Flood Defenses – No
Non-Standard Construction – No
Any Legal Restrictions – No
Other Material Issues – No
A THREE BEDROOM MID TERRACE PROPERTY FOUND CLOSE TO LOCAL AMENITIES AND TRANSPORT LINKS
- COUNCIL TAXA payment made to your local authority in order to pay for local services like schools, libraries, and refuse collection. The amount you pay depends on the value of the property.Read more about council Tax in our glossary page.
- Band: C
- PARKINGDetails of how and where vehicles can be parked, and any associated costs.Read more about parking in our glossary page.
- Yes
- GARDENA property has access to an outdoor space, which could be private or shared.
- Yes
- ACCESSIBILITYHow a property has been adapted to meet the needs of vulnerable or disabled individuals.Read more about accessibility in our glossary page.
- Ask agent
Wren Court, Sawley
Add an important place to see how long it'd take to get there from our property listings.
__mins driving to your place
Get an instant, personalised result:
- Show sellers you’re serious
- Secure viewings faster with agents
- No impact on your credit score
Your mortgage
Notes
Staying secure when looking for property
Ensure you're up to date with our latest advice on how to avoid fraud or scams when looking for property online.
Visit our security centre to find out moreDisclaimer - Property reference 34059384. The information displayed about this property comprises a property advertisement. Rightmove.co.uk makes no warranty as to the accuracy or completeness of the advertisement or any linked or associated information, and Rightmove has no control over the content. This property advertisement does not constitute property particulars. The information is provided and maintained by Robert Ellis, Long Eaton. Please contact the selling agent or developer directly to obtain any information which may be available under the terms of The Energy Performance of Buildings (Certificates and Inspections) (England and Wales) Regulations 2007 or the Home Report if in relation to a residential property in Scotland.
*This is the average speed from the provider with the fastest broadband package available at this postcode. The average speed displayed is based on the download speeds of at least 50% of customers at peak time (8pm to 10pm). Fibre/cable services at the postcode are subject to availability and may differ between properties within a postcode. Speeds can be affected by a range of technical and environmental factors. The speed at the property may be lower than that listed above. You can check the estimated speed and confirm availability to a property prior to purchasing on the broadband provider's website. Providers may increase charges. The information is provided and maintained by Decision Technologies Limited. **This is indicative only and based on a 2-person household with multiple devices and simultaneous usage. Broadband performance is affected by multiple factors including number of occupants and devices, simultaneous usage, router range etc. For more information speak to your broadband provider.
Map data ©OpenStreetMap contributors.
