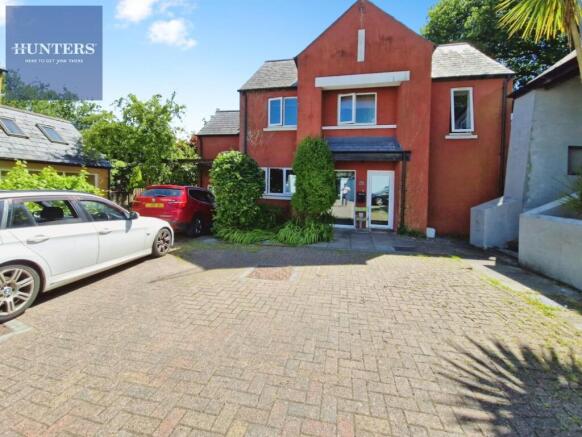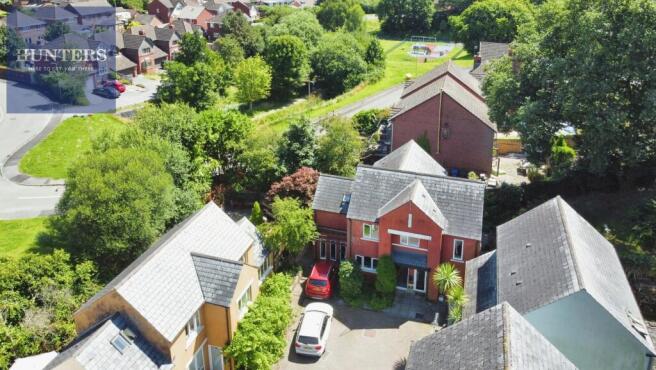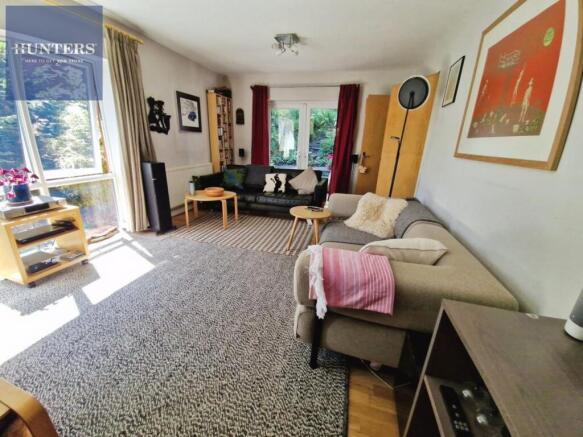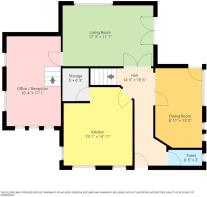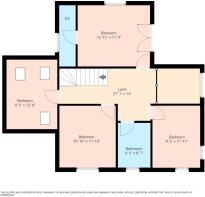
4 bedroom house for sale
Pant Y Blodau, Pencoed, Bridgend

- PROPERTY TYPE
House
- BEDROOMS
4
- BATHROOMS
2
- SIZE
Ask agent
- TENUREDescribes how you own a property. There are different types of tenure - freehold, leasehold, and commonhold.Read more about tenure in our glossary page.
Freehold
Key features
- Immaculate detached family home
- Sought after corner plot location
- Two elegant reception rooms
- Four spacious bedrooms
- Modern bathroom & ensuite
- Well-equipped stylish kitchen
- Ample private parking
- Large private garden
- Near top schools and parks
- Converted garage
Description
The house comprises two elegant reception rooms, a well-equipped kitchen, four sizable bedrooms, and one bathroom & master with ensuite. Each space flawlessly curates a balance of style and function, making it ideal for day-to-day living as well as entertaining. Additionally, the property benefits substantially from unique features such as ample parking and a a large, private, woodland garden, providing room for relaxation, family gatherings or children at play.
Location-wise, the property is exceptionally situated with easy access to public transport links, nearby schools, scenic green spaces, and parks- a dream come true for families and nature lovers alike. The property is within Council Tax Band F.
This house is more than a residence; it presents a lifestyle of convenience, comfort, and luxury, blending seamlessly with an environment that is eclectically urban, yet reassuringly suburban. I invite you to explore this beautiful dwelling and its numerous attributes that makes it the perfect place for families to call home.
General - Pencoed, a charming town in Bridgend County Borough, South Wales, is an appealing place to live, known for its blend of rural tranquility and modern conveniences. Nestled within easy reach of both Cardiff and Swansea, Pencoed offers a strategic location with excellent transport links, making it ideal for commuters. The town is served by the Pencoed railway station, which provides regular services to the major cities, while the M4 motorway is just a short drive away, ensuring seamless connectivity.
Local amenities in Pencoed cater to a variety of needs. The town boasts a range of shops, including a large supermarket, independent stores, and essential services such as post offices and library. For leisure and fitness, residents can enjoy the Pencoed Swimming Pool and Fitness Center, which offers a range of activities for all ages. Additionally, there are several cozy cafes, traditional pubs, and restaurants that add to the town's welcoming atmosphere.
Families will find the local schools to be a key highlight. Pencoed Primary School and Pencoed Comprehensive School have good reputations for providing quality education, fostering a supportive learning environment for children of all ages. The proximity to Bridgend College also offers opportunities for further education and vocational courses.
Natural beauty surrounds Pencoed, offering numerous outdoor pursuits. The nearby Bryngarw Country Park is a popular spot, providing beautiful landscapes, walking trails, and a children's play area. For those who enjoy nature, the park's gardens and woodlands offer a peaceful retreat. Additionally, the stunning South Wales coastline is only a short drive away, perfect for beach outings and water sports.
Hallway - with laminate flooring, skimmed walls and ceilings with two central light fittings, glazed front door, radiator, landline & broadband points, doors to:
Cloakroom - off hallway with laminate flooring, painted / skimmed walls and ceilings with central lighting, 2 piece suite wc and hand wash basin, radiator, window to side.
Lounge - 5.26m x 3.53m (17'3" x 11'7" ) - With laminate flooring, skimmed walls & ceilings, central light fittings, radiator, power, tv, landline & broadband points, full length window to rear, French doors to garden.
Dining - 4.52m x 2.74m (14'10" x 9'0") - With laminate flooring, skimmed walls & ceilings which are part vaulted with gallery landing overlooking, central light fittings, radiator, power & tv points, floor to ceiling window and door to rear.
Kitchen Breakfast Room - 4.55m x 3.99m (at widest) (14'11" x 13'1" (at wide - Vinyl flooring, skimmed walls and ceilings, central light fittings, radiator, selection of base and wall units in solid oak shaker style with granite effect worktops and tiled backsplash, breakfast bar area, composite sink and drainer with mixer tap, integral appliances to include electric oven and hood, with gas hob, three windows to front and side flooding with light.
Reception Room - 5.21m x 2.95m (17'1" x 9'8") - Off lounge converted garage with oak flooring, skimmed walls & ceilings, central light fittings, radiator, full length windows to front, and windows to side
Landing - Gallery landing overlooking dining with carpets, skimmed walls and ceilings with central lighting, wood banister with spindles, attic access, doors to:
Master Bedroom - 4.24m x 3.61m (13'11" x 11'10" ) - with carpets, skimmed walls and ceilings with central lighting, radiator, window to rear, juliette balcony with French doors overlooking garden.
Ensuite - with rubber flooring, skimmed walls and ceilings with central lighting, radiator, wc and hand wash basin, shower cubicle with glass screen and shower, window to side.
Bedroom 4 - 3.63m x 2.79m (11'11" x 9'2") - with laminate flooring, skimmed walls and ceilings with central lighting, three skylights in ceiling, radiator.
Bedroom 3 - 3.56m x 3.28m (11'8" x 10'9") - with carpets, skimmed walls and ceilings with central lighting, two windows to front, radiator.
Bedroom 2 - 4.06m x 2.97m (13'4" x 9'9") - with carpets, skimmed walls and ceilings with central lighting, window to front, radiator.
Bathroom - 2.62m x 1.91m (8'7" x 6'3") - with laminate effect flooring and tiled / skimmed walls and skimmed ceilings with spot lighting, 3 piece suite wc, sink and bath with electric shower, radiator, window to front.
Gardens - with two patio areas against house leading to a side lawn, steps up to a 2nd and 3rd tiers which is mostly grass with mature trees, backing onto small woodland area, there is a further wide side access with shed.
Front is open with blocked paved driveway for several cars
Brochures
Pant Y Blodau, Pencoed, Bridgend- COUNCIL TAXA payment made to your local authority in order to pay for local services like schools, libraries, and refuse collection. The amount you pay depends on the value of the property.Read more about council Tax in our glossary page.
- Band: F
- PARKINGDetails of how and where vehicles can be parked, and any associated costs.Read more about parking in our glossary page.
- Yes
- GARDENA property has access to an outdoor space, which could be private or shared.
- Yes
- ACCESSIBILITYHow a property has been adapted to meet the needs of vulnerable or disabled individuals.Read more about accessibility in our glossary page.
- Ask agent
Pant Y Blodau, Pencoed, Bridgend
Add an important place to see how long it'd take to get there from our property listings.
__mins driving to your place
Get an instant, personalised result:
- Show sellers you’re serious
- Secure viewings faster with agents
- No impact on your credit score
Your mortgage
Notes
Staying secure when looking for property
Ensure you're up to date with our latest advice on how to avoid fraud or scams when looking for property online.
Visit our security centre to find out moreDisclaimer - Property reference 34059425. The information displayed about this property comprises a property advertisement. Rightmove.co.uk makes no warranty as to the accuracy or completeness of the advertisement or any linked or associated information, and Rightmove has no control over the content. This property advertisement does not constitute property particulars. The information is provided and maintained by Hunters, Bridgend. Please contact the selling agent or developer directly to obtain any information which may be available under the terms of The Energy Performance of Buildings (Certificates and Inspections) (England and Wales) Regulations 2007 or the Home Report if in relation to a residential property in Scotland.
*This is the average speed from the provider with the fastest broadband package available at this postcode. The average speed displayed is based on the download speeds of at least 50% of customers at peak time (8pm to 10pm). Fibre/cable services at the postcode are subject to availability and may differ between properties within a postcode. Speeds can be affected by a range of technical and environmental factors. The speed at the property may be lower than that listed above. You can check the estimated speed and confirm availability to a property prior to purchasing on the broadband provider's website. Providers may increase charges. The information is provided and maintained by Decision Technologies Limited. **This is indicative only and based on a 2-person household with multiple devices and simultaneous usage. Broadband performance is affected by multiple factors including number of occupants and devices, simultaneous usage, router range etc. For more information speak to your broadband provider.
Map data ©OpenStreetMap contributors.
