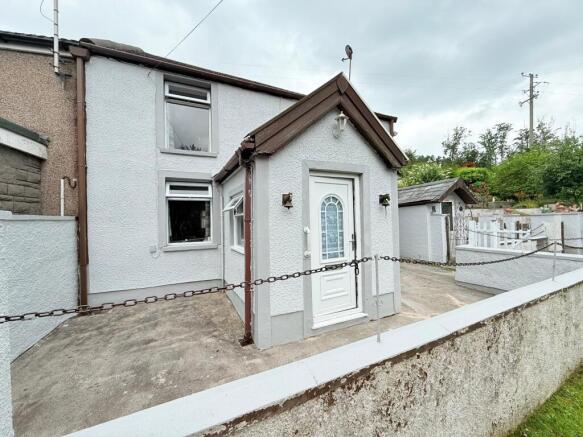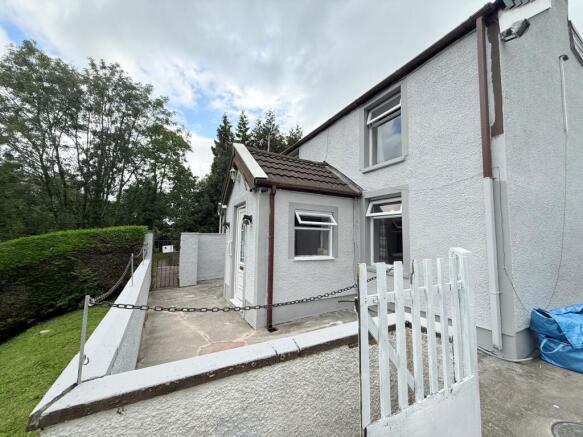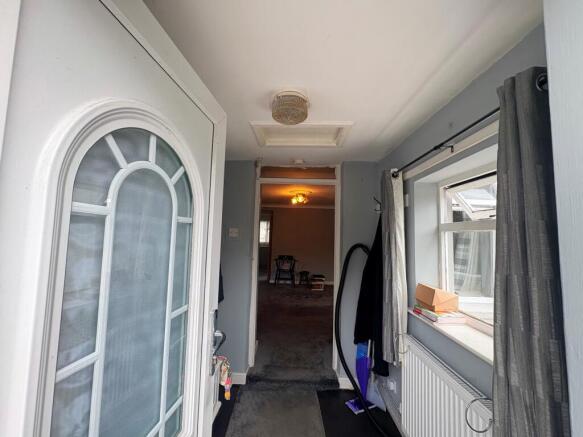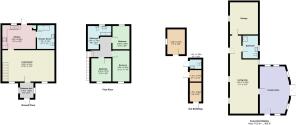Park Road, Aberkenfig, Bridgend
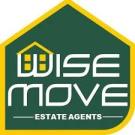
- PROPERTY TYPE
End of Terrace
- BEDROOMS
3
- BATHROOMS
2
- SIZE
Ask agent
- TENUREDescribes how you own a property. There are different types of tenure - freehold, leasehold, and commonhold.Read more about tenure in our glossary page.
Freehold
Key features
- 2 fitted bathrooms /shower rooms
- 3 Bedrooms
- Chain free
- Close Links to M4
- Detached garage for additional storage or workshop potential
- Enclosed front and rear gardens
- Garage/Workshop
- Gated driveway providing ample off-road parking for several vehicles & large 4 car detached garage.
- Investment opportunity
- Parking at Rear
Description
Complete with three bedrooms, two bathrooms, and the added convenience of an external W/C, this remarkable property is a must-see for anyone seeking comfort and style. Inside, you'll find a spacious and inviting living room, perfect for relaxing or entertaining guests. Whether you're looking for a forever home or an investment opportunity, this residence offers both charm and practicality in abundance.
This exceptional property offers a wealth of features that cater to both comfort and convenience. At its core, it boasts ample storage facilities, thoughtfully designed with multiple detached storage spaces-perfect for housing tools, equipment, or seasonal items while keeping the main home clutter-free.
Set within generous and beautifully maintained grounds, the residence is framed by a spacious garden that provides endless possibilities for outdoor enjoyment, gardening, or entertaining guests. A private rear driveway offers secure access and accommodates multiple vehicles.
To the rear, a substantial grass area currently serves as a chicken coop, blending functional rural charm with everyday practicality. Adding to the versatility of the estate, a self-contained games room (previously stables)
The garden is further enhanced by a tranquil pond, perfect for quiet reflection or natural aesthetics, and a dedicated pigeon coop area, making it an appealing option for hobbyists or those interested in avian care.
Altogether, this property combines space, utility, and charm in a way that's increasingly rare-truly a unique opportunity for anyone seeking a home with character and flexibility.
Council Tax Band: B
Tenure: Freehold
Entrance hall
1.904m x 1.756m
White front door, grey walls, white ceiling, attic hatch, 2 white wood framed windows with curtains, 2 double plug sockets, open archway to;
Living room
3.968m x 6.029m
Grey carpet, grey walls, white ceiling, 2 white wood framed windows, electric fireplace, one ceiling light, 2 wall lights, 2 white radiators, 5 double plug socket, electric meter and fuse box boxed in on wall, stairs to first floor, doorway to;
Kitchen
3.087m x 3.423m
Grey tiled flooring, grey walls, white ceiling with light and fan, white wooden windows looking to rear and barn door, cupboard with boiler and storage, white speckled worktop, grey gloss kitchen units and cupboards, grey and white tiles above counter top, dark grey sink and draining board, silver tap, 7 hob gas cooker, 3 oven, 5 double plug sockets, integrated microwave, dishwasher, washing machine, American fridge freezer,
Shower Room
1.695m x 2.166m
Dark grey carpet, lower half walls grey, upper half walls white, white ceiling with light, white toilet, white sink with silver tap, walk in shower with pull glass door, 2 textured frosted windows, silver towel radiator
Bedroom 1
2.96m x 2.07m
White door with gold handle, dark navy carpet, white skirting boards one window overlooking front, built in storage in the wall with wooden doors, one radiator, one visible dual plug socket,
Bedroom 2
3.943m x 2.4m
White door with gold handle upon entry, white skirting boards, dark navy carpet, built in wardrobe with wooden doors, one radiator, one window overlooking front, two dual sockets, access to the attic.
Bedroom 3
2.56m x 2.99m
White door with gold handle upon entry, white skirting boards, dark navy carpet, three white walls, one light grey wall, one window overlooking rear, one radiator, one visible dual socket.
Bathroom
2.971m x 2.752m
White door with silver handle upon entry, dark grey floorboards, white skirting boards, half tiled walls white the rest white painted, one white toilet, one white sink with silver tap and white storage cupboards, one silver towel radiator, walk in shower with silver shower head unit, glass sliding doors with silver handle surrounding shower, one window overlooking rear, extractor fan fitted.
Outside w/c
1.407m x 1.223m
Outside toilet, brown barn door upon entry, light purple walls, white toilet with black seat and lid, white sink.
Store shed
3.212m x 2.257m
Outside storage shed, white door upon entry, one window, ample space for storage, brick walls.
Out Building
2.498m x 1.569m
White door, beige walls, 2 white wooden framed windows, electric and ceiling light, attic hatch with insulation and storage
Out Building
1.412m x 1.468m
Outbuilding with extra storage white/brown wooden door upon entry with a silver handle,white painted walls, two dual plug sockets,
Out Building
14.32m x 3.52m
Compromises of entrance hall, washroom, 2 rooms of of games room / lounge , conservatory at rear, door to decking area and large rear space
Disclaimer
Your attention is drawn to the fact that we have been unable to confirm whether certain items included with the property are in full working order. Any prospective purchaser must accept that the property is offered for sale on this basis. All dimensions are approximate and for guidance purposes on
Brochures
Brochure- COUNCIL TAXA payment made to your local authority in order to pay for local services like schools, libraries, and refuse collection. The amount you pay depends on the value of the property.Read more about council Tax in our glossary page.
- Band: B
- PARKINGDetails of how and where vehicles can be parked, and any associated costs.Read more about parking in our glossary page.
- Driveway
- GARDENA property has access to an outdoor space, which could be private or shared.
- Front garden,Private garden,Enclosed garden,Rear garden
- ACCESSIBILITYHow a property has been adapted to meet the needs of vulnerable or disabled individuals.Read more about accessibility in our glossary page.
- Ask agent
Park Road, Aberkenfig, Bridgend
Add an important place to see how long it'd take to get there from our property listings.
__mins driving to your place
Get an instant, personalised result:
- Show sellers you’re serious
- Secure viewings faster with agents
- No impact on your credit score
Your mortgage
Notes
Staying secure when looking for property
Ensure you're up to date with our latest advice on how to avoid fraud or scams when looking for property online.
Visit our security centre to find out moreDisclaimer - Property reference RS0499. The information displayed about this property comprises a property advertisement. Rightmove.co.uk makes no warranty as to the accuracy or completeness of the advertisement or any linked or associated information, and Rightmove has no control over the content. This property advertisement does not constitute property particulars. The information is provided and maintained by Wisemove, Pontycymer. Please contact the selling agent or developer directly to obtain any information which may be available under the terms of The Energy Performance of Buildings (Certificates and Inspections) (England and Wales) Regulations 2007 or the Home Report if in relation to a residential property in Scotland.
*This is the average speed from the provider with the fastest broadband package available at this postcode. The average speed displayed is based on the download speeds of at least 50% of customers at peak time (8pm to 10pm). Fibre/cable services at the postcode are subject to availability and may differ between properties within a postcode. Speeds can be affected by a range of technical and environmental factors. The speed at the property may be lower than that listed above. You can check the estimated speed and confirm availability to a property prior to purchasing on the broadband provider's website. Providers may increase charges. The information is provided and maintained by Decision Technologies Limited. **This is indicative only and based on a 2-person household with multiple devices and simultaneous usage. Broadband performance is affected by multiple factors including number of occupants and devices, simultaneous usage, router range etc. For more information speak to your broadband provider.
Map data ©OpenStreetMap contributors.
