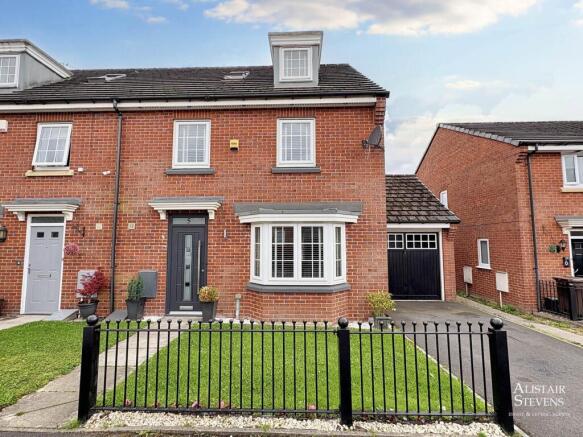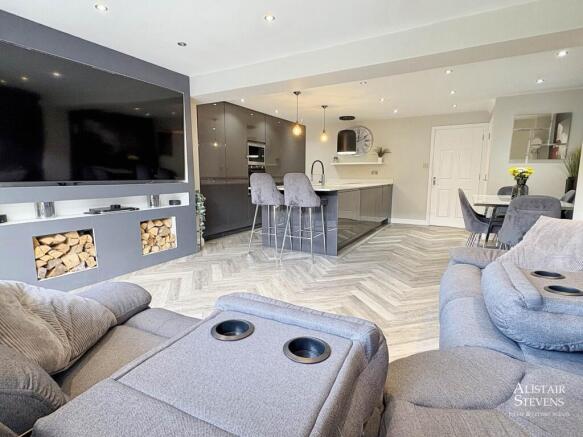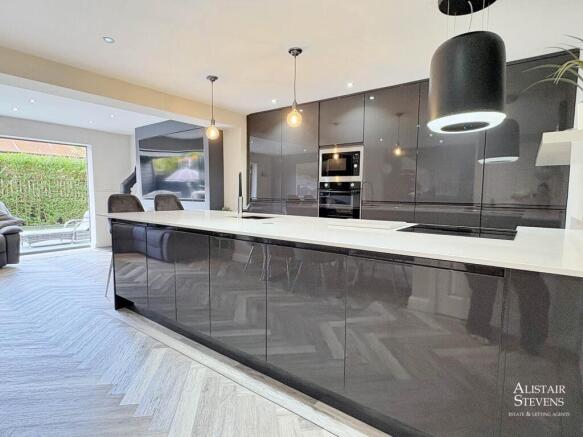The Fairways, Royton

- PROPERTY TYPE
Semi-Detached
- BEDROOMS
4
- BATHROOMS
3
- SIZE
1,528 sq ft
142 sq m
Key features
- Modern Extended Semi Detached Home
- Spacious Lounge
- Large Open Kitchen/Diner & Sitting Room
- Four Double Bedrooms (Two with Ensuites!)
- Family Bathroom/wc
- Central Heating & Double Glazed
- Attractive Garden Areas
- Driveway & Garage
- A Credit to the Present Owners
- NOT TO BE MISSED
Description
Entrance
Composite double glazed front door opening into the entrance hall with central heating radiator and staircase leading to the first floor.
WC
Two piece suite including vanity sink and unit, fully tiled walls & floor, spotlighting and extractor fan.
Lounge
With spotlight, coving, central heating radiator and double-glazed bay window to the front.
Kitchen/Dining/Sitting Room
With feature media wall, wood burning stove, central heating radiator, under stairs storage cupboard. Kitchen area is fitted with a range of luxury built in kitchen units with Granite work surfaces including Island unit and breakfast bar. Integral oven, microwave and hob, extractor hood, fridge, freezer, spotlighting and double-glazed bifold doors to the rear garden.
Landing
With central heating radiator, airing cupboard and staircase leading to the second floor.
Bedroom Two
With built in wardrobes and furniture, central heating radiator and double glazed to the front.
Ensuite
With two piece suite including sink unit, wall mounted shower, fully tiled walls, central heating radiator, spotlighting and extractor fan.
Bedroom Three
Generous double bedroom with built in wardrobes and furniture, central heating radiator and double-glazed window to the rear.
Bedroom Four
Fourth double room with built in wardrobe, central heating radiator and double glazed window to the front.
Bathroom/wc
With three piece suite including sink and unit, fully tiled walls and floor, radiator, shower mixer taps, spotlighting, extractor fan and double glazed window to the rear.
Second Landing
With central heating radiator and double-glazed window to the rear used as an office area.
Bedroom One
Spacious main bedroom with built in wardrobes, central heating radiator and double glazed windows to the front and rear.
Ensuite
With two piece suite, built in shower cubicle, fully tiled walls and floor, central heating radiator, extractor fan and double glazed window to the front.
Outside
To the rear there is a private, enclosed garden with sunny aspect with covered Pergola area, patio, lawn, boundary fencing and hedg erows. To the front there is a smaller garden forecourt with lawn, flower boarders, wrought iron fencing and a driveway leading to an attached single garage with light and power supply.
Notice
Please note we have not tested any apparatus, fixtures, fittings, or services. Interested parties must undertake their own investigation into the working order of these items. All measurements are approximate and photographs provided for guidance only.
Brochures
Web Details- COUNCIL TAXA payment made to your local authority in order to pay for local services like schools, libraries, and refuse collection. The amount you pay depends on the value of the property.Read more about council Tax in our glossary page.
- Band: D
- PARKINGDetails of how and where vehicles can be parked, and any associated costs.Read more about parking in our glossary page.
- Garage,Off street
- GARDENA property has access to an outdoor space, which could be private or shared.
- Private garden
- ACCESSIBILITYHow a property has been adapted to meet the needs of vulnerable or disabled individuals.Read more about accessibility in our glossary page.
- Ask agent
The Fairways, Royton
Add an important place to see how long it'd take to get there from our property listings.
__mins driving to your place
Get an instant, personalised result:
- Show sellers you’re serious
- Secure viewings faster with agents
- No impact on your credit score
Your mortgage
Notes
Staying secure when looking for property
Ensure you're up to date with our latest advice on how to avoid fraud or scams when looking for property online.
Visit our security centre to find out moreDisclaimer - Property reference 6689_ALIS. The information displayed about this property comprises a property advertisement. Rightmove.co.uk makes no warranty as to the accuracy or completeness of the advertisement or any linked or associated information, and Rightmove has no control over the content. This property advertisement does not constitute property particulars. The information is provided and maintained by Alistair Stevens & Co, Royton. Please contact the selling agent or developer directly to obtain any information which may be available under the terms of The Energy Performance of Buildings (Certificates and Inspections) (England and Wales) Regulations 2007 or the Home Report if in relation to a residential property in Scotland.
*This is the average speed from the provider with the fastest broadband package available at this postcode. The average speed displayed is based on the download speeds of at least 50% of customers at peak time (8pm to 10pm). Fibre/cable services at the postcode are subject to availability and may differ between properties within a postcode. Speeds can be affected by a range of technical and environmental factors. The speed at the property may be lower than that listed above. You can check the estimated speed and confirm availability to a property prior to purchasing on the broadband provider's website. Providers may increase charges. The information is provided and maintained by Decision Technologies Limited. **This is indicative only and based on a 2-person household with multiple devices and simultaneous usage. Broadband performance is affected by multiple factors including number of occupants and devices, simultaneous usage, router range etc. For more information speak to your broadband provider.
Map data ©OpenStreetMap contributors.




