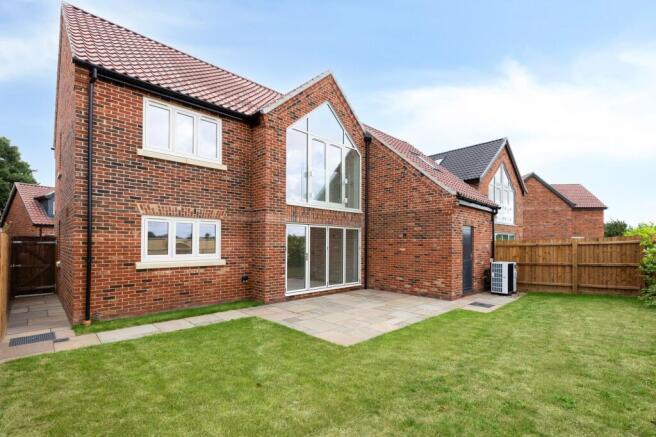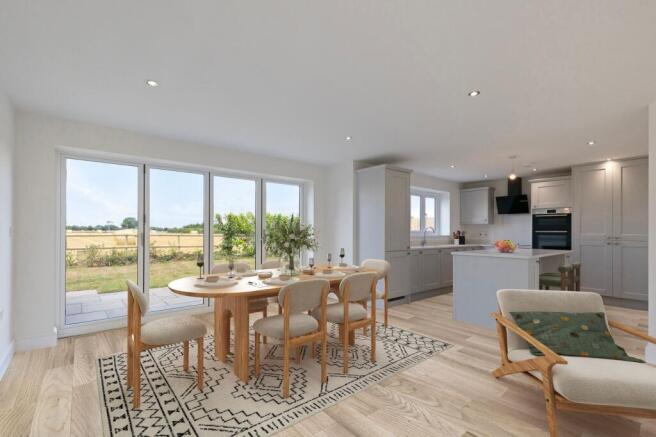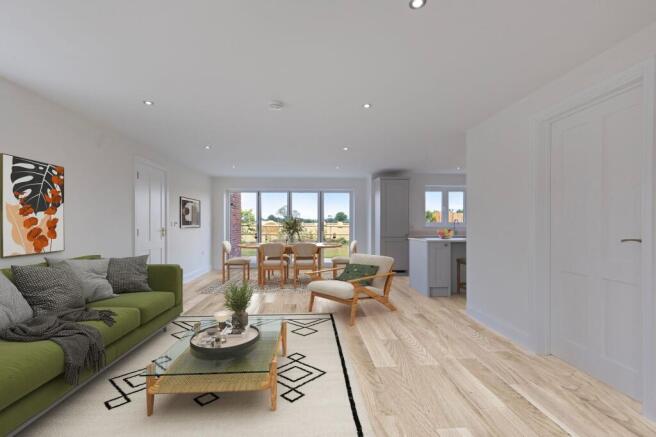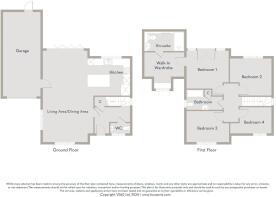
Chain Free New Four-Bedroom Home in Freethorpe

- PROPERTY TYPE
Detached
- BEDROOMS
4
- BATHROOMS
2
- SIZE
1,330 sq ft
124 sq m
- TENUREDescribes how you own a property. There are different types of tenure - freehold, leasehold, and commonhold.Read more about tenure in our glossary page.
Freehold
Key features
- Exceptional Countryside Views
- 'A' Rated for Energy Efficiency
- Open-Plan Kitchen/Dining/Family Room
- Principal Bedroom with Walk-in Wardrobe, En-Suite and Juliet Balcony
- Three Further Double Bedrooms
- Air Source Heating (Underfloor Heating to Ground Floor)
- Flush Fit Solar Panels and EV Charging Point
- 10 Year Build-Zone New Home Warranty
Description
PLOT 12
Behind its traditional façade, The Verdant reveals a thoughtfully designed interior. The open-plan ground floor is both stylish and functional, with a sleek kitchen flowing seamlessly into the generous living and dining areas, ideal for hosting guests or unwinding with family. Bi-fold doors extend the living space into the garden, creating a wonderful connection to the outdoors.
Upstairs, you’ll find four well-proportioned bedrooms and a stylish family bathroom. The standout is the principal suite, a true retreat, featuring a luxurious en-suite, a walk-in wardrobe, and a striking gable-end window framing far-reaching views of the surrounding countryside.
Outside, there’s an integral garage, driveway parking, and an enclosed rear garden that backs onto open fields, the perfect backdrop for a laid-back, rural lifestyle.
GREEN VIEW
This small development in the village of Freethorpe offers 3 and 4 bedroom detached homes, in a variety of styles. The wonderful show home is also available to view by appointment.
ROOM DIMENSIONS
GROUND FLOOR
Kitchen 10’11” x 10’6” (3.33m x 3.33m)
Sitting/Dining Area 26’10” x 13’2” (8.17m x 4.50m)
FIRST FLOOR
Bedroom One 13’2” x 10’11” (4.01m x 3.34m)
Bedroom Two 12’4” x 10’11” (3.75m x 3.34m)
Bedroom Three 13’2” x 9’2” (4.01m x 2.80m)
Bedroom Four 12’4” x 7’5” (3.75m x 2.27m)
THE VILLAGE OF FREETHORPE
The quiet village of Freethorpe is a rural sanctuary nestled within the sprawling Norfolk Broads National Park. Located just 16 miles east of the vibrant city of Norwich and only four miles from the charming town of Acle, Freethorpe offers an ideal balance of tranquility and accessibility, making it perfect for both commuters and those seeking a peaceful lifestyle.
The lifestyle afforded here means that you are well-connected by road and rail. The nearby Reedham station offers regular trains directly to Norwich, while services to Great Yarmouth and Lowestoft make exploring the stunning Norfolk coastline effortless. This connectivity makes Freethorpe a convenient base for those who value both rural serenity and the option to explore the broader region with ease.
History enthusiasts will find much to love in Freethorpe. The village is home to All Saints Church, one of Norfolk's unique round-tower churches. Nearby historical sites like Caister Castle, Burgh Castle, and the Strumpshaw Steam Museum offer fascinating glimpses into the past, enriching the area's cultural landscape.
Freethorpe is also a fantastic location for family living. Award-winning adventure parks are just minutes away, ensuring endless fun for children and adults alike. Petits Animal Adventure Park, just 2.5 miles away, along with Thrigby Hall and Bewilderwood, offer exciting day trips which are sure to create lasting memories.
Nature lovers will revel in the opportunities which the Norfolk Broads provide. Whether you prefer hiring a boat, paddling along the broads, or hiking through the marshy expanses of the River Yare, the area's remoteness offers a unique escape from the bustle of modern life. The paths along the banks are perfect for birdwatching, with rare and common species protected by the RSPB, making Freethorpe a haven for wildlife enthusiasts.
Freethorpe boasts a thriving community with a "Good" Ofsted-rated school, making it an excellent choice for families. Essential amenities, including shops and a doctors' surgery, are conveniently located in nearby Acle. Additionally, the Broadlands area is dotted with produce outlets, providing residents with fresh, locally-sourced food options.
Embrace a lifestyle rich in natural beauty, historical intrigue, and community spirit, all while remaining within easy reach of urban conveniences.
SPECIFICATION
CONSTRUCTION & FINISH
Energy efficiency rating 'A'
Traditional textured Norfolk brick exterior with brick detailing
Red pantile roof
Black wood soffits and fascia
Black downpipes
Statement robust oak porches
Stone cills
Anthracite garage doors and personal door
Low maintenance and efficient flush fit windows and composite external doors, sage green or cream (plot specific)
Exterior lighting and tap
Timber close board fencing
Enclosed garden laid to lawn
Indian sandstone patio
Brickweave driveway
EV charging point
Ring doorbell
Inset solar panels
KITCHEN
British made high quality bespoke kitchens with 10 year warranty, supplied locally
Integrated Bosch appliances including washer/dryer
1.5 bowl quartz or composite sink (plot specific) with swan neck taps
Quartz or laminate worktops (plot specific) with matching upstands and backsplash
Soft close doors and drawers
BATHROOM / EN-SUITES
High quality sanitary ware with fitted furniture
Heated towel rails
Porcelanosa tiles
Frameless showers with low profile shower trays
Freestanding baths, or shower over bath, layout dependent
INTERIOR - GENERAL
Bi-folding or french doors to rear (plot specific)
LVT wood effect floorings to hallway, kitchen, utility room & living room (where open plan)
Tiled floorings to bathroom, en-suites and WC
Underfloor heating throughout with zone control to each area
A choice of carpets to bedrooms and reception rooms (where not already fitted)
Mitsubishi air source heat pump – providing huge energy savings
London shaker traditional style white interior doors with brushed stainless steel ironmongery
Flush thresholds to all exterior doorways
Energy efficient downlighters and LED lamps throughout
THE DEVELOPER
Timm Property Group have distinguished themselves as a property development business based in Norfolk, specialising in both new-build houses and high-end renovations.
Their diverse portfolio features a diverse mix of new-builds, beautifully renovated properties and handpicked holiday lets across Norfolk & Suffolk, with a commitment to delivering exceptional quality and service across the board.
With this extensive experience their track record is a testament to their reliability and integrity, ensuring that every project they undertake meets the highest standards.
At the heart of Timm Property Group is a dedicated team that genuinely cares - about people, places, and getting things right. Priding themselves on their attention to detail, innovative new homes design, outstanding specification and lasting relationships.
ENERGY EFFICIENCY RATING
The property will have a SAP assessment carried out as part of building regulations when completed.
All homes at Green View are predicted an 'A' rating.
WARRANTY
10 year Build-Zone new home warranty.
TENURE
Freehold.
LOCATION
What3WordsLocation: ///sofas.butchers.warns
AGENT'S NOTES
We are advised by the developer that there are no estate management charges to pay at Green View.
Some internal images have been virtually staged for representative purposes.
Specification may change during the build process if supply issues are encountered. We will endeavour to inform of any forced changes and suitable replacements will be offered. Specifications listed are plot specific - please check with us before reserving.
WEBSITE TAGS
village-spirit
family-life
new-homes
Parking - Driveway
Brochures
Brochure- COUNCIL TAXA payment made to your local authority in order to pay for local services like schools, libraries, and refuse collection. The amount you pay depends on the value of the property.Read more about council Tax in our glossary page.
- Ask agent
- PARKINGDetails of how and where vehicles can be parked, and any associated costs.Read more about parking in our glossary page.
- Driveway
- GARDENA property has access to an outdoor space, which could be private or shared.
- Private garden
- ACCESSIBILITYHow a property has been adapted to meet the needs of vulnerable or disabled individuals.Read more about accessibility in our glossary page.
- Ask agent
Energy performance certificate - ask agent
Chain Free New Four-Bedroom Home in Freethorpe
Add an important place to see how long it'd take to get there from our property listings.
__mins driving to your place
Get an instant, personalised result:
- Show sellers you’re serious
- Secure viewings faster with agents
- No impact on your credit score
Your mortgage
Notes
Staying secure when looking for property
Ensure you're up to date with our latest advice on how to avoid fraud or scams when looking for property online.
Visit our security centre to find out moreDisclaimer - Property reference 59caaed2-8b49-401f-bd46-f9ee134814ce. The information displayed about this property comprises a property advertisement. Rightmove.co.uk makes no warranty as to the accuracy or completeness of the advertisement or any linked or associated information, and Rightmove has no control over the content. This property advertisement does not constitute property particulars. The information is provided and maintained by Sowerbys, Norwich. Please contact the selling agent or developer directly to obtain any information which may be available under the terms of The Energy Performance of Buildings (Certificates and Inspections) (England and Wales) Regulations 2007 or the Home Report if in relation to a residential property in Scotland.
*This is the average speed from the provider with the fastest broadband package available at this postcode. The average speed displayed is based on the download speeds of at least 50% of customers at peak time (8pm to 10pm). Fibre/cable services at the postcode are subject to availability and may differ between properties within a postcode. Speeds can be affected by a range of technical and environmental factors. The speed at the property may be lower than that listed above. You can check the estimated speed and confirm availability to a property prior to purchasing on the broadband provider's website. Providers may increase charges. The information is provided and maintained by Decision Technologies Limited. **This is indicative only and based on a 2-person household with multiple devices and simultaneous usage. Broadband performance is affected by multiple factors including number of occupants and devices, simultaneous usage, router range etc. For more information speak to your broadband provider.
Map data ©OpenStreetMap contributors.





