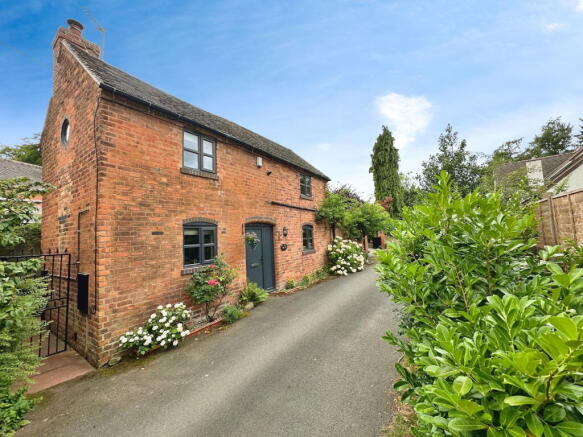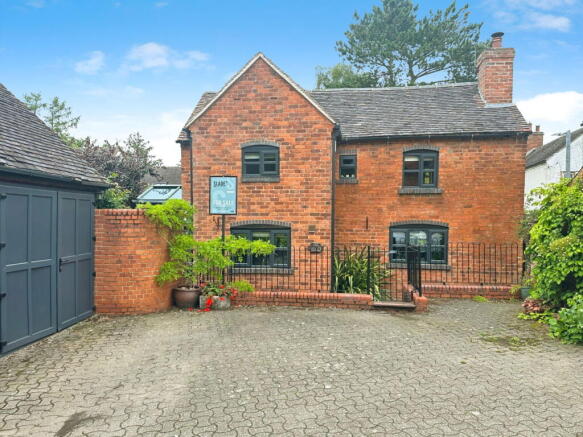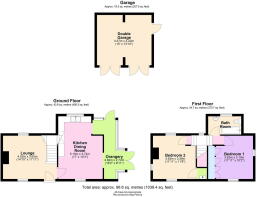2 bedroom detached house for sale
2, Stockwell End, Wolverhampton, WV6 9PH

- PROPERTY TYPE
Detached
- BEDROOMS
2
- BATHROOMS
1
- SIZE
Ask agent
- TENUREDescribes how you own a property. There are different types of tenure - freehold, leasehold, and commonhold.Read more about tenure in our glossary page.
Ask agent
Key features
- Detached Georgian Home
- 2 Double Bedrooms
- Reclaimed Pine Flooring
- Bespoke Kitchen
- Private Courtyard Garden
- Double Garage
- Village Setting
- Exclusive Sought After Tettenhall Location
Description
The Hayloft, 2 Stockwell End, Tettenhall
Offers in the Region of £425,000
Detached Georgian Home | 2 Bedrooms | Private Courtyard Garden | Double Garage | Village Setting
Set within the exclusive enclave of Stockwell End, just moments from Tettenhall Green, The Hayloft is a beautifully restored Georgian period home offering character, comfort and quiet distinction in one of Wolverhampton’s most desirable locations.
This is an exceptionally rare opportunity to acquire a detached freehold residence in such a historic and prestigious setting. With lovingly reclaimed materials, bespoke craftsmanship and a seamless flow between indoor and outdoor spaces, The Hayloft presents a home that is both rich in heritage and refreshingly individual.
Inside – Ground Floor
Enter through a UPVC front door into the welcoming lounge, where a log-burning stove serves as the natural focal point. The room is flooded with light from dual aspect windows to both front and rear, and the floor is laid with beautiful reclaimed pine boards, salvaged from a stately home’s hallway a feature that sets the tone for the craftsmanship throughout the property.
Bypassing the staircase that rises gently from the rear of the lounge, we move into a thoughtfully designed and sympathetically renovated kitchen dining room. This room continues the pine flooring and showcases a bespoke Bernard Savage kitchen, complete with black quartz worktops, a gas Rangemaster cooker, and a double Belfast sink perfectly positioned beneath the rear window. Dual aspect double-glazed windows front and back ensure the space feels bright, open, and connected to its surroundings.
The orangery, open to the kitchen dining room, extends elegantly around the side of the home. Laid with warm reclaimed quarry tiles, this area beautifully bridges the indoors with the outside and is bathed in natural light throughout the day. Double doors open onto a charming slate-tiled courtyard, enclosed by a solid brick wall and softened by established planting, a peaceful, low-maintenance outdoor space perfect for entertaining or quiet retreat.
A side door provides access to the detached double garage, which offers not only secure parking but also excellent potential for a home office, gym or creative studio (STPP).
Upstairs – First Floor
A carpeted split-level staircase rises to a light-filled landing, illuminated by a rear-facing double-glazed window.
To the right, Bedroom One is a spacious double room featuring windows to the front and rear, along with a striking stained-glass porthole window to the side elevation. A generous fitted wardrobe, located beside the stairwell, offers practical storage without compromising space.
Bedroom Two is another well-proportioned double room with the same dual aspect layout and a side porthole window. This room also includes a recessed boiler cupboard, neatly housing the Worcester Bosch combi boiler.
The bathroom is well-appointed with tiled flooring and fully tiled walls, a pedestal basin, bathtub with mixer shower, column radiator, and a rear-facing double-glazed window. The finish reflects the same care and quality seen throughout the rest of the home.
Outside
The property is approached via Danescourt Road into a smart shared courtyard driveway, providing off-road parking for two vehicles. To the rear, the private courtyard garden, paved with natural slate tiles and enclosed by mature foliage and a brick wall, creates an idyllic space for outdoor relaxation.
The detached double garage sits to the side and rear of the plot a standout feature in its own right. Recently re-roofed with handmade clay tiles, the garage is fully serviced with electricity, lighting, and a mains water tap, offering excellent potential for conversion (subject to planning) or as a secure functional workspace or home gym.
Location
Stockwell End is one of Wolverhampton’s most distinguished addresses; peaceful, leafy, and just a short stroll from the amenities of Tettenhall village. Known for its independent shops, cafés, and parkland, the area blends village charm with excellent commuter links, sought-after schools, and a close-knit community atmosphere.
Room Measurements
Ground Floor
Lounge: 4.52m x 3.63m (14'10" x 11'11")
Kitchen Dining Room: 5.19m x 3.73m (17'0" x 12'3")
Orangery: 4.94m x 2.72m (16'2" x 8'11")
First Floor
Bedroom 1: 3.63m x 3.10m (11'11" x 10'2")
Bedroom 2: 3.63m x 3.59m (11'11" x 11'9")
Bathroom: Dimensions not listed (refer to floorplan)
Garage
Double Garage: 4.57m x 4.22m (15'0" x 13'10")
Total Area
Approx. 96.6 sq. metres (1039.4 sq. feet)
An exquisite blend of Georgian character, artisan finishes and peaceful village living. The Hayloft is truly one of a kind.
Viewing strictly by appointment with SLADE.
To arrange your viewing, contact SLADE Property Collective.
Follow SLADE property collective on Facebook and Instagram for the latest property updates
Why Choose SLADE property collective?
SLADE property collective prioritises quality over quantity, offering a bespoke, personal, end-to-end service tailored to each client’s unique needs. Our commitment to low volume, high-quality service ensures consistency, trust, and a dedication to achieving the right results for every vendor and buyer.
Launched in August 2023 by Mark Slade, SLADE property collective is an independent estate agency offering a premium, tailored approach to selling homes in Wolverhampton and beyond. With 22 years of industry experience and an expert understanding of the local property market, Mark Slade delivers a personal, creative, and results-driven service for every client.
AML & Compliance Notice
Before a memorandum of sale is issued, all buyers must provide ID documents and proof of funds. We may use an online verification service. Contact us for a full list of requirements.
Important Information
All details are prepared with care, but room sizes, boundaries, and appliances cannot be guaranteed. Floor plans and photos are for illustrative purposes only. Seek independent legal advice before proceeding. We collaborate with conveyancing partners and mortgage brokers receiving a referral fee.
Brochures
Brochure 1- COUNCIL TAXA payment made to your local authority in order to pay for local services like schools, libraries, and refuse collection. The amount you pay depends on the value of the property.Read more about council Tax in our glossary page.
- Band: E
- PARKINGDetails of how and where vehicles can be parked, and any associated costs.Read more about parking in our glossary page.
- Yes
- GARDENA property has access to an outdoor space, which could be private or shared.
- Yes
- ACCESSIBILITYHow a property has been adapted to meet the needs of vulnerable or disabled individuals.Read more about accessibility in our glossary page.
- Ask agent
2, Stockwell End, Wolverhampton, WV6 9PH
Add an important place to see how long it'd take to get there from our property listings.
__mins driving to your place
Get an instant, personalised result:
- Show sellers you’re serious
- Secure viewings faster with agents
- No impact on your credit score
Your mortgage
Notes
Staying secure when looking for property
Ensure you're up to date with our latest advice on how to avoid fraud or scams when looking for property online.
Visit our security centre to find out moreDisclaimer - Property reference S1396582. The information displayed about this property comprises a property advertisement. Rightmove.co.uk makes no warranty as to the accuracy or completeness of the advertisement or any linked or associated information, and Rightmove has no control over the content. This property advertisement does not constitute property particulars. The information is provided and maintained by SLADE Property Collective, Wolverhampton. Please contact the selling agent or developer directly to obtain any information which may be available under the terms of The Energy Performance of Buildings (Certificates and Inspections) (England and Wales) Regulations 2007 or the Home Report if in relation to a residential property in Scotland.
*This is the average speed from the provider with the fastest broadband package available at this postcode. The average speed displayed is based on the download speeds of at least 50% of customers at peak time (8pm to 10pm). Fibre/cable services at the postcode are subject to availability and may differ between properties within a postcode. Speeds can be affected by a range of technical and environmental factors. The speed at the property may be lower than that listed above. You can check the estimated speed and confirm availability to a property prior to purchasing on the broadband provider's website. Providers may increase charges. The information is provided and maintained by Decision Technologies Limited. **This is indicative only and based on a 2-person household with multiple devices and simultaneous usage. Broadband performance is affected by multiple factors including number of occupants and devices, simultaneous usage, router range etc. For more information speak to your broadband provider.
Map data ©OpenStreetMap contributors.




