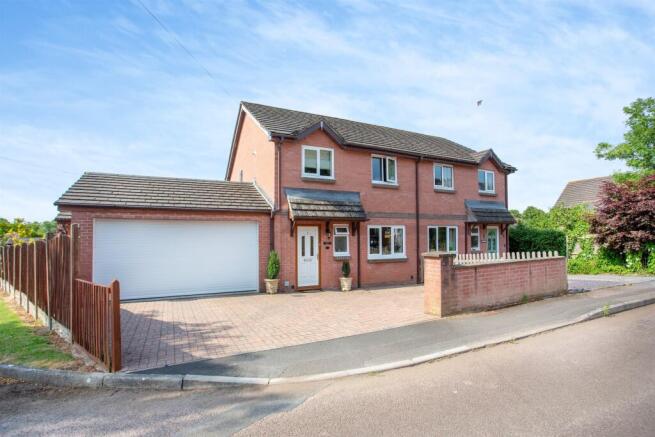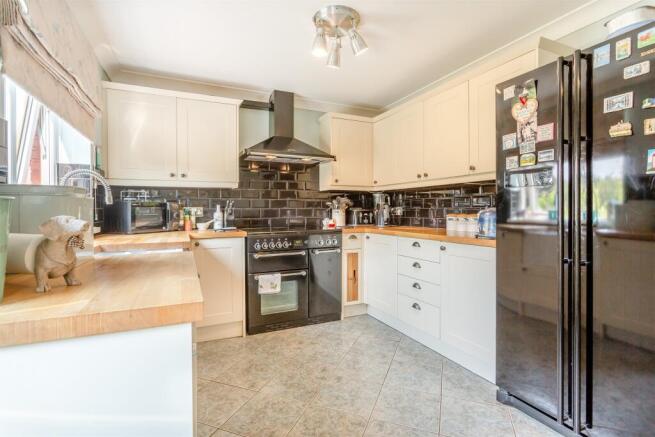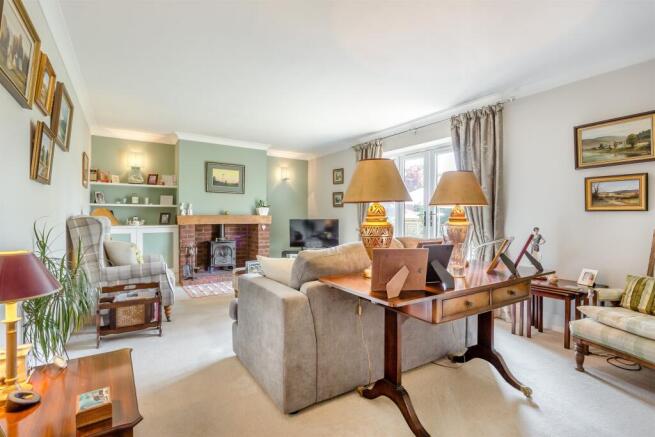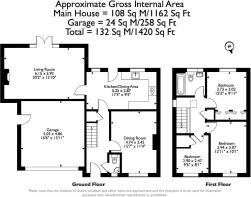
Lawrence Crescent, Caerwent, Caldicot

- PROPERTY TYPE
Semi-Detached
- BEDROOMS
3
- BATHROOMS
1
- SIZE
Ask agent
- TENUREDescribes how you own a property. There are different types of tenure - freehold, leasehold, and commonhold.Read more about tenure in our glossary page.
Freehold
Key features
- Spacious semi-detached property
- Extended to provide well-proportioned rooms
- Three bedrooms
- Large kitchen with breakfast area
- Two sizeable reception rooms
- Popular location close to local village amenities
Description
The property is located within the popular village of Caerwent. The village is steeped in history and was founded by the Romans, it was considered to be an important settlement and although it now provides a modern village environment, the Roman ruins are some of the best preserved in Europe.
The village provides a range of local amenities to include a pub, shop and post office, farm shop, church, garage, recreation field with village hall.
There are many countryside walks close by, as is the A48 which provides links with Newport and Chepstow, where access to the M4 can be found for those wishing to commute. The property is also well placed to indulge in a variety of outdoor activities too, with Chepstow Racecourse, home to the Welsh Grand National, close by along with St. Pierre Golf & Country Club and The Celtic Manor Resort.
STEP INSIDE: - Stepping inside this well presented property you will note that the extended reception space is perfectly made for family living.
The dining room is located off the reception hall and is a sizeable front facing reception room, with ample space for a dining table and additional furniture.
The spacious kitchen runs along the rear of the property and enjoys an aspect of the delightful rear garden. The kitchen is fitted with a range of cream fronted base and wall units complemented by wooden worksurfaces. Integrated appliances comprise of a dishwasher and washing machine, the Rangemaster will also remain in situ, whilst the American style fridge freezer is available by separate negotiation.
There is ample space for a breakfast table for informal dining and also access to the rear sun terrace.
The living room provides a sizeable reception room, again with access to the sun terrace and a delightful aspect of the rear garden. The main focal feature of this room is the inset fireplace with a brick hearth and wooden mantle, a wood burning stove has also been added.
There is also a cloakroom to the ground floor, fitted with a two piece suite in white.
Then looking to the first floor, all rooms lead off the landing and there is a useful storage cupboard with shelving and a radiator has been added.
The principal bedroom is a front facing double room with ample space for additional furniture. Bedroom two will also accommodate a double bed and is fitted with mirror fronted wardrobes to one wall.
Bedroom three is a front facing single room that is currently used as a study making it ideal for those wishing to work from home, an over stairs cupboard within this room houses the central heating boiler.
The bathroom has been re-fitted to provide a modern three piece suite in white, to include a panelled bath with shower over.
Outside - Then stepping outside, the gardens to Mayfield House should be viewed to be appreciated, much thought has been given to ensure that the garden enjoys all year round colour with an array of established flowers, trees and shrubs. There is a sizeable sun terrace which bounds a neatly manicured lawned area. The rear garden enjoys a south westerly aspect.
To the front elevation there is off road parking for three vehicles and a double garage (with an electric door) has been added to provide additional parking and storage. Useful racking within the garage will remain in situ.
AGENT'S NOTE:
The pictures are video are utilised from previous marketing.
Viewings
Please make sure you have viewed all of the marketing material to avoid any unnecessary physical appointments. Pay particular attention to the floorplan, dimensions, video (if there is one) as well as the location marker.
In order to offer flexible appointment times, we have a team of dedicated Viewings Specialists who will show you around. Whilst they know as much as possible about each property, in-depth questions may be better directed towards the Sales Team in the office.
If you would rather a ‘virtual viewing’ where one of the team shows you the property via a live streaming service, please just let us know.
Selling?
We offer free Market Appraisals or Sales Advice Meetings without obligation. Find out how our award winning service can help you achieve the best possible result in the sale of your property.
Legal
You may download, store and use the material for your own personal use and research. You may not republish, retransmit, redistribute or otherwise make the material available to any party or make the same available on any website, online service or bulletin board of your own or of any other party or make the same available in hard copy or in any other media without the website owner's express prior written consent. The website owner's copyright must remain on all reproductions of material taken from this website.
Brochures
Property Brochure- COUNCIL TAXA payment made to your local authority in order to pay for local services like schools, libraries, and refuse collection. The amount you pay depends on the value of the property.Read more about council Tax in our glossary page.
- Ask agent
- PARKINGDetails of how and where vehicles can be parked, and any associated costs.Read more about parking in our glossary page.
- Yes
- GARDENA property has access to an outdoor space, which could be private or shared.
- Yes
- ACCESSIBILITYHow a property has been adapted to meet the needs of vulnerable or disabled individuals.Read more about accessibility in our glossary page.
- Ask agent
Lawrence Crescent, Caerwent, Caldicot
Add an important place to see how long it'd take to get there from our property listings.
__mins driving to your place
Get an instant, personalised result:
- Show sellers you’re serious
- Secure viewings faster with agents
- No impact on your credit score
Your mortgage
Notes
Staying secure when looking for property
Ensure you're up to date with our latest advice on how to avoid fraud or scams when looking for property online.
Visit our security centre to find out moreDisclaimer - Property reference ACP44046_CAL_141. The information displayed about this property comprises a property advertisement. Rightmove.co.uk makes no warranty as to the accuracy or completeness of the advertisement or any linked or associated information, and Rightmove has no control over the content. This property advertisement does not constitute property particulars. The information is provided and maintained by Archer & Co, Chepstow. Please contact the selling agent or developer directly to obtain any information which may be available under the terms of The Energy Performance of Buildings (Certificates and Inspections) (England and Wales) Regulations 2007 or the Home Report if in relation to a residential property in Scotland.
*This is the average speed from the provider with the fastest broadband package available at this postcode. The average speed displayed is based on the download speeds of at least 50% of customers at peak time (8pm to 10pm). Fibre/cable services at the postcode are subject to availability and may differ between properties within a postcode. Speeds can be affected by a range of technical and environmental factors. The speed at the property may be lower than that listed above. You can check the estimated speed and confirm availability to a property prior to purchasing on the broadband provider's website. Providers may increase charges. The information is provided and maintained by Decision Technologies Limited. **This is indicative only and based on a 2-person household with multiple devices and simultaneous usage. Broadband performance is affected by multiple factors including number of occupants and devices, simultaneous usage, router range etc. For more information speak to your broadband provider.
Map data ©OpenStreetMap contributors.







