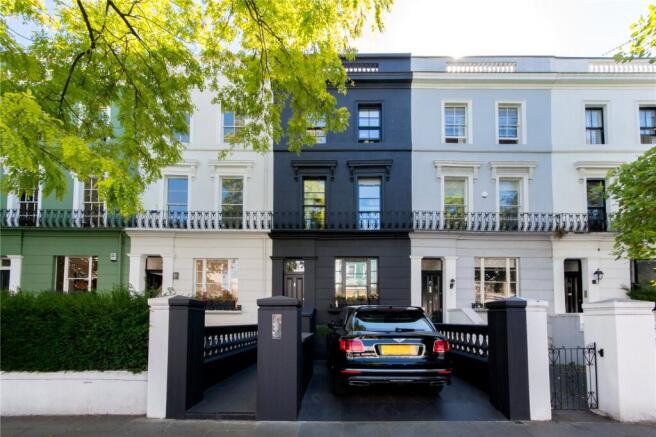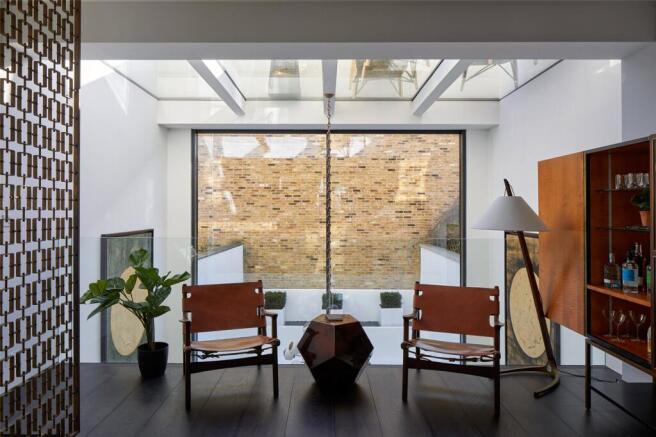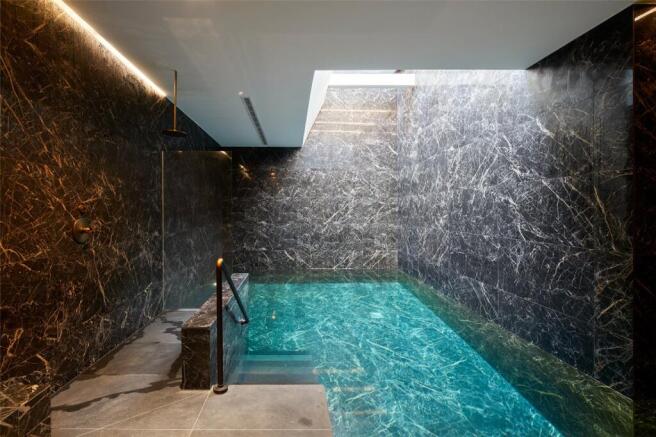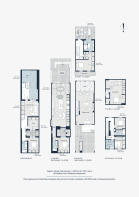Westbourne Grove, Notting Hill, W11

Letting details
- Let available date:
- Now
- Deposit:
- £84,000A deposit provides security for a landlord against damage, or unpaid rent by a tenant.Read more about deposit in our glossary page.
- Min. Tenancy:
- Ask agent How long the landlord offers to let the property for.Read more about tenancy length in our glossary page.
- Let type:
- Short term
- Furnish type:
- Furnished
- Council Tax:
- Ask agent
- PROPERTY TYPE
Terraced
- BEDROOMS
6
- BATHROOMS
4
- SIZE
3,310 sq ft
308 sq m
Key features
- Formal reception room
- Open-plan kitchen and dining room
- Family room
- Principal bedroom suite
- Five further bedrooms
- Three further bathrooms
- Swimming pool
- Roof terrace
- Gym
- Utility room
Description
The ground-floor reception room sets a tone of stylish elegance, with dark wood floors, marble accents and a gilded metal screen – aesthetic sentiments employed throughout the home. Set above the modern fireplace, a large mirror amplifies the swathes of sunlight that fill the space. A glass balustrade frames an immense double-height void connecting this room to the open-plan kitchen and dining area below. It holds striking architectural impact, engineered with full-height glazing and an expansive roof light – emphasised further by a sculptural chandelier that spans the vertical drop.
The lower-ground floor kitchen is centered by a large island, finished in lustrous marble that continues to sweep across the floors. Chef-grade Gaggenau and Miele appliances make for an erganomic culinary setting, whilst full-height wine storage is seamlessly integrated behind glass doors with bronze framing. Beyond the dining space, the voluminous glass panels slide open with immaculate precision to the garden. A towering wall of blonde brick and clean-line whitewashed seating paints an urban al fresco scene.
A staircase descends to an intimate family room on the basement level. Transforming the subterranean plot into a showpiece of cutting-edge design, a marble-clad swimming pool is positioned next door. Its opulence is enriched with sunlight that filters through a glass roof during the day and recessed track lighting which casts a warm glow come evening. This floor also hosts a gym, double bedroom and shower room, organised around an internal courtyard.
The sumptuous principal bedroom suite occupies the entire first floor, introduced through a corridor of velvet sage-green paneled wardrobes. Modish finishes span the plush grey carpets to the bold marble bathroom, complete with a dual vanity and oversized rainfall shower. Light is channeled through floor-to-ceiling French windows, accentuating the glinting crystal chandelier. From here, there’s direct access to the suntrap roof terrace. Spread across the lower-ground, second and third floors are four guest bedrooms and two bathrooms – continuing the home’s flawless craftmanship. This home’s outstanding refurbishment showcases the timelessness of expert design. Six stories of standout materials and sprawling proportions render a compelling canvas for modern family dwelling, enhanced by its inimitable position on Westbourne Grove.
Location:
Westbourne Grove is the vibrant artery that feeds Notting Hill, with some of its most-favoured haunts right on your doorstep. Coveted boutiques such Paolita, Reformation and Sézane are interspersed between refreshment stops – Granger & Co., Bodyism and Ottolenghi to name but a few. Daylesford Organic Farm Shop and Planet Organic are conveniently located for grocery essentials. The expansive lawns of Hyde Park are a short walk away, with the Serpentine Lido poised for early-morning swims. Or head up Portobello Road for a film at the Electric Cinema, followed by dinner at Gold.
Notting Hill Gate (9 mins)
Ladbroke Grove (12 mins)
Brochures
Particulars- COUNCIL TAXA payment made to your local authority in order to pay for local services like schools, libraries, and refuse collection. The amount you pay depends on the value of the property.Read more about council Tax in our glossary page.
- Band: H
- PARKINGDetails of how and where vehicles can be parked, and any associated costs.Read more about parking in our glossary page.
- Ask agent
- GARDENA property has access to an outdoor space, which could be private or shared.
- Yes
- ACCESSIBILITYHow a property has been adapted to meet the needs of vulnerable or disabled individuals.Read more about accessibility in our glossary page.
- Ask agent
Westbourne Grove, Notting Hill, W11
Add an important place to see how long it'd take to get there from our property listings.
__mins driving to your place
Notes
Staying secure when looking for property
Ensure you're up to date with our latest advice on how to avoid fraud or scams when looking for property online.
Visit our security centre to find out moreDisclaimer - Property reference NOT230017_L. The information displayed about this property comprises a property advertisement. Rightmove.co.uk makes no warranty as to the accuracy or completeness of the advertisement or any linked or associated information, and Rightmove has no control over the content. This property advertisement does not constitute property particulars. The information is provided and maintained by Domus Nova, London. Please contact the selling agent or developer directly to obtain any information which may be available under the terms of The Energy Performance of Buildings (Certificates and Inspections) (England and Wales) Regulations 2007 or the Home Report if in relation to a residential property in Scotland.
*This is the average speed from the provider with the fastest broadband package available at this postcode. The average speed displayed is based on the download speeds of at least 50% of customers at peak time (8pm to 10pm). Fibre/cable services at the postcode are subject to availability and may differ between properties within a postcode. Speeds can be affected by a range of technical and environmental factors. The speed at the property may be lower than that listed above. You can check the estimated speed and confirm availability to a property prior to purchasing on the broadband provider's website. Providers may increase charges. The information is provided and maintained by Decision Technologies Limited. **This is indicative only and based on a 2-person household with multiple devices and simultaneous usage. Broadband performance is affected by multiple factors including number of occupants and devices, simultaneous usage, router range etc. For more information speak to your broadband provider.
Map data ©OpenStreetMap contributors.





