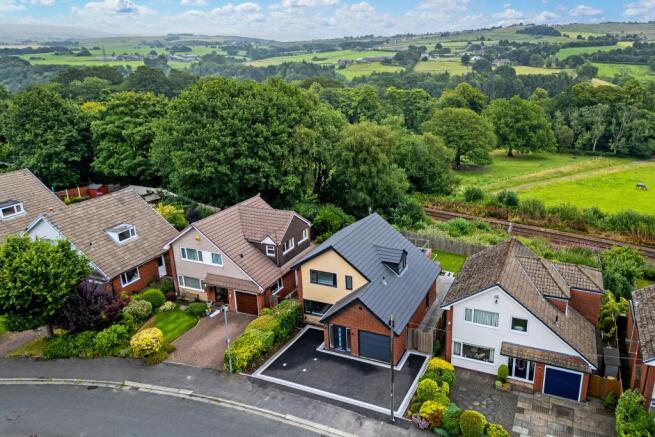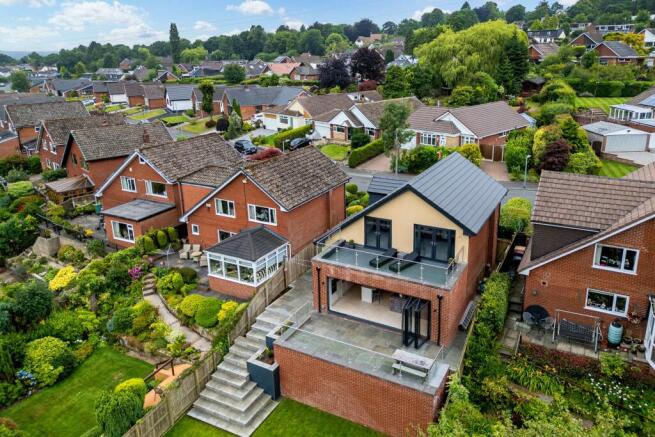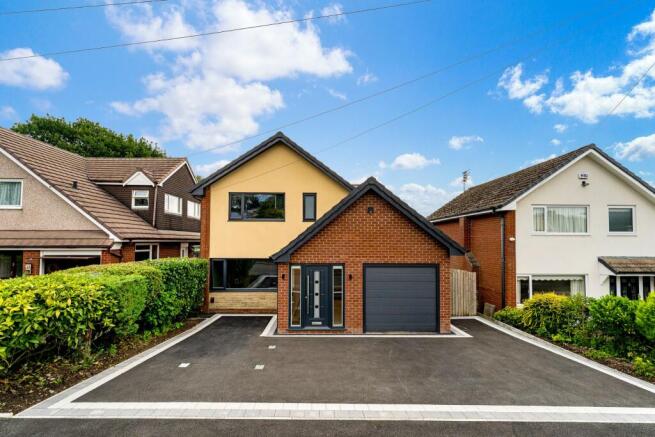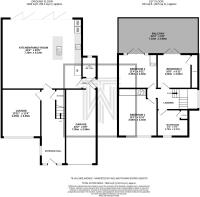
Hillside Avenue, Bromley Cross, Bolton, BL7

- PROPERTY TYPE
Detached
- BEDROOMS
3
- BATHROOMS
1
- SIZE
Ask agent
- TENUREDescribes how you own a property. There are different types of tenure - freehold, leasehold, and commonhold.Read more about tenure in our glossary page.
Freehold
Key features
- Extended Detached Family Home
- Beautifully Renovated Throughout
- Entrance Hall
- Lounge
- Impressive Kitchen-Diner-Family Space with Bi-Fold Doors to Terrace
- Downstairs W.C.
- Three Double Bedrooms - Two with Balcony & Fantastic Views towards Jumbles
- Spacious 3-Piece Family Bathroom
- Landscaped Rear Garden Overlooking Jumbles Country Park
- Highly Desirable and Peaceful Location - Close to Local Amenities
Description
Offered with no chain...
Sat within the desirable and well-established development adjoining Chapeltown Road, this absolutely stunning detached family home is waiting for its next owners to just unpack and start to enjoy. The current owners have extensively extended and updated the property throughout to an extremely high standard, creating the perfect home for busy modern family life. Briefly comprising of entrance hall, lounge, impressive open-plan kitchen-diner-family room, downstairs W.C., three double bedrooms, rear balcony, 3-piece bathroom and recently landscaped rear garden overlooking Jumbles Country Park. The driveway has just been resurfaced to provide secure off-road parking, and a garage with electric door provides additional storage. Bromley Cross train station is just a stone's throw away, and a wide range of village amenities are only a short stroll away.
A Closer Look…
After parking up on the driveway, step through the modern composite front door into the entrance hall, which sets the calm and contemporary tone for the rest of the home. To your left is a cosy lounge, with plush carpets and a large picture window filling the room with natural light. Back along the hallway, large floor tiles in neutral tones guide you through to the impressive kitchen-diner-family space in the extension to the rear of the home – sure to wow your guests! Bi-fold doors span the width of the room, opening up to a wonderful rear terrace with fantastic views towards Jumbles Country Park. The kitchen has a range of soft cashmere base and wall units with integrated oven, grill, microwave, induction hob with extractor and dishwasher, as well as plumbing provisions for an American fridge-freezer. A sleek kitchen island offers additional storage, with breakfast bar seating to one side and an undermounted sink with instant hot water tap. To the other side of the space, a bespoke media wall sits ready for your television – the ideal spot to entertain the kids while you prepare dinner. Tucked just off the kitchen is a downstairs W.C., fully tiled in grey tones with a wall-hung basin and black heated towel rail, as well as a door to the side path and internal access to the garage.
Off to Bed…
Climb the stylish oak and glass staircase to the first floor, where you'll find three well-sized bedrooms, the family bathroom and a large balcony to enjoy those spectacular views from. The master bedroom sits to the front of the home, with fitted wardrobes. Bedrooms two and three are both double sized, with large patio doors leading out to a shared composite balcony which offers stunning uninterrupted views of the open countryside and Jumbles Country Park. The family bathroom, fully tiled in warm neutrals, has a shower above the bathtub, W.C., pedestal wash basin and chrome heated towel rail. This property was also previously granted planning permission to extend the dormer extensions to create a larger master bedroom and en-suite (planning reference: 12563/21) which has lapsed, but may be reapplied for if desired.
Outside Oasis...
Step out of the bi-fold doors from the kitchen onto the large Indian stone terrace – the perfect spot to dine al-fresco or enjoy an evening drink and admire the open countryside views. Steps lead down to a newly laid lawn for the children to enjoy safely playing, and a path leads around the side of the home, through a secure pedestrian gate to the driveway at the front. Recently laid with tarmac and decorative block-paving, the driveway provides off-road parking for 4+ cars, with one space having secure removable bollards installed for peace of mind. The garage has an electric door, and offers plenty of additional storage as well as plumbing provisions for additional appliances.
The Location...
Situated just off Chapeltown Road on Hillside Avenue, Bromley Cross which is acknowledged as one of Bolton's most prestigious locations due to its being on the fringe of the West Pennine Moors and close to beautiful countryside. The village is increasingly popular with its own shops, cafes, restaurants and takeaways plus an array of hairdressers, beauty salons, doctors, dentists, opticians and within walking distance to Turton High & Canon Slade School... The list goes on! The train station takes you directly to Manchester city and we have some of the best schooling in Greater Manchester close by.
Front Elevation
Entrance Hall
Lounge
Kitchen-Diner-Family Space
Kitchen-Diner-Family Space Additional Pictures
Terrace
Downstairs W.C.
First Floor
Master Bedroom
Bedroom Two With Balcony
Bedroom Three With Balcony
Family Bathroom
Rear Garden
External Aerial Pictures
Agents Notes
William Thomas Estates for themselves and for vendors or lessors of this property whose agents they are given notice that:
(i) the particulars are set out as a general outline only for the guidance of intended purchasers or lessees and do not constitute nor constitute part of an offer or a contract.
(ii) all descriptions, dimensions, reference to condition and necessary permissions for use and occupation and other details are given without responsibility and any intending purchasers or tenants should not rely on them as statements or representations of fact but must satisfy themselves by inspection or otherwise as to the correctness of each of them
(iii) no person in the employment of William Thomas Estates has authority to make or give any representations or warranty whatever in relation to this property
Brochures
Brochure 1- COUNCIL TAXA payment made to your local authority in order to pay for local services like schools, libraries, and refuse collection. The amount you pay depends on the value of the property.Read more about council Tax in our glossary page.
- Band: E
- PARKINGDetails of how and where vehicles can be parked, and any associated costs.Read more about parking in our glossary page.
- Garage,On street,Driveway
- GARDENA property has access to an outdoor space, which could be private or shared.
- Rear garden
- ACCESSIBILITYHow a property has been adapted to meet the needs of vulnerable or disabled individuals.Read more about accessibility in our glossary page.
- Ask agent
Hillside Avenue, Bromley Cross, Bolton, BL7
Add an important place to see how long it'd take to get there from our property listings.
__mins driving to your place
Get an instant, personalised result:
- Show sellers you’re serious
- Secure viewings faster with agents
- No impact on your credit score

Your mortgage
Notes
Staying secure when looking for property
Ensure you're up to date with our latest advice on how to avoid fraud or scams when looking for property online.
Visit our security centre to find out moreDisclaimer - Property reference SAL-1JJ115J9W4U. The information displayed about this property comprises a property advertisement. Rightmove.co.uk makes no warranty as to the accuracy or completeness of the advertisement or any linked or associated information, and Rightmove has no control over the content. This property advertisement does not constitute property particulars. The information is provided and maintained by William Thomas Estate Agency, Bolton. Please contact the selling agent or developer directly to obtain any information which may be available under the terms of The Energy Performance of Buildings (Certificates and Inspections) (England and Wales) Regulations 2007 or the Home Report if in relation to a residential property in Scotland.
*This is the average speed from the provider with the fastest broadband package available at this postcode. The average speed displayed is based on the download speeds of at least 50% of customers at peak time (8pm to 10pm). Fibre/cable services at the postcode are subject to availability and may differ between properties within a postcode. Speeds can be affected by a range of technical and environmental factors. The speed at the property may be lower than that listed above. You can check the estimated speed and confirm availability to a property prior to purchasing on the broadband provider's website. Providers may increase charges. The information is provided and maintained by Decision Technologies Limited. **This is indicative only and based on a 2-person household with multiple devices and simultaneous usage. Broadband performance is affected by multiple factors including number of occupants and devices, simultaneous usage, router range etc. For more information speak to your broadband provider.
Map data ©OpenStreetMap contributors.





