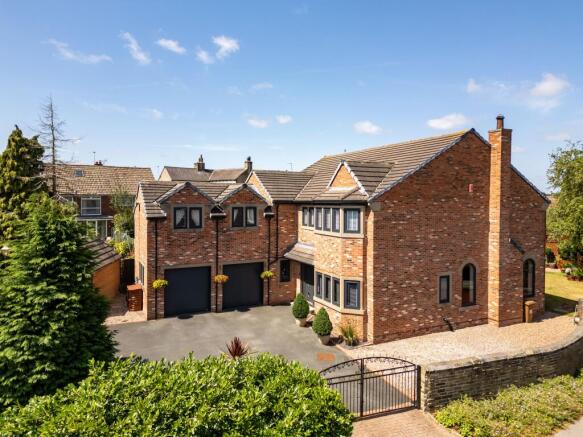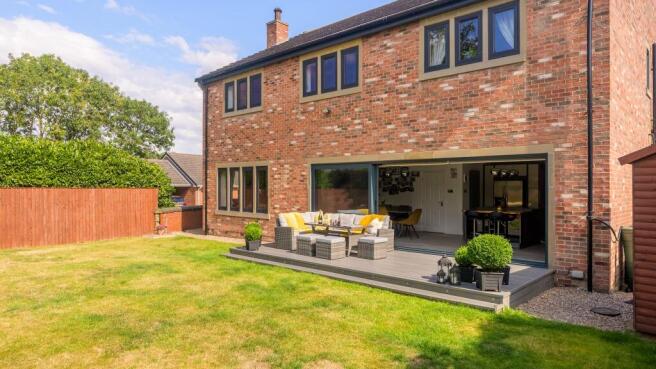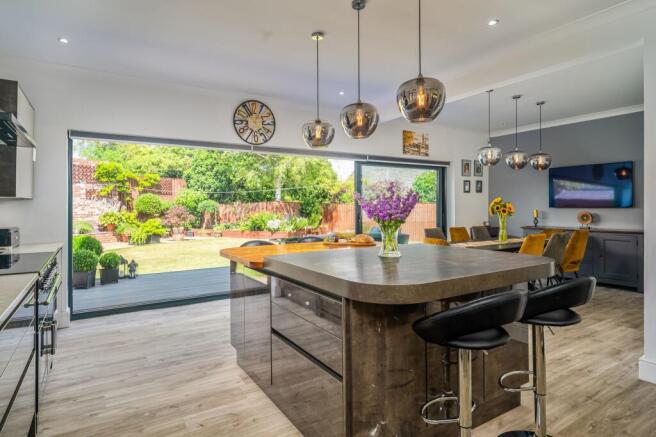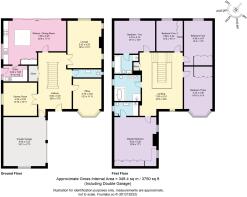5 bedroom detached house for sale
Clovelly, High Street, Ossett
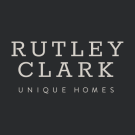
- PROPERTY TYPE
Detached
- BEDROOMS
5
- BATHROOMS
3
- SIZE
3,746 sq ft
348 sq m
- TENUREDescribes how you own a property. There are different types of tenure - freehold, leasehold, and commonhold.Read more about tenure in our glossary page.
Freehold
Key features
- Impressive family home in peaceful Gawthorpe village
- Five double bedrooms, two with stylish en suites
- Versatile layout with games room, home office, and utility
- Impressive open-plan kitchen/living space with island and sliding patio doors
- Sun-soaked garden ideal for entertaining and family life
- Excellent location for commuting, with access to M1/M62
- Top-performing independent schools within easy reach
Description
Set behind wrought iron gates, this handsome, modern character home combines everyday practicality with more than a touch of grandeur, delivering the perfect balance for family life.
Handsome home
Accessed along a smartly tarmacked driveway, offering plenty of parking for multiple vehicles with ease, there is also a double garage that provides secure storage, workshop potential or even room for a home gym. Slate borders and a water feature at the front reflect the high level of refurbishment undertaken at Clovelly in recent years.
From the moment you step inside, from the shelter of the portico entrance, the grand bifurcating staircase sets the tone, a sweeping centrepiece to the broad and bright reception hall, with a classic runner and rods creating a timeless elegance.
Showstopping arrival
Hang your coat and stash your shoes in the built-in cupboard on the left, whilst also to the left, you can find direct access in from the double garage. From the reception hall, glazed double doors open into the games room, which could also be ideal as a playroom, gym or even a formal dining room, offering abundance of light.
To the right of the reception hall, brimming with light, the home office looks out over the driveway and landscaping to the front through a bay window, with plenty of storage for books and files.
Freshen up in the handy cloakroom, with wash basin and WC with vanity unit storage beneath.
Next door, through glazed double doors, the lounge beckons, a comforting family room, spacious and bright, with high ceilings, characterful arched windows and an original open fireplace, offering a cosy winter retreat with views out over the private rear garden.
The hub of the home
Behind the stairs, to the rear, the kitchen-dining-living room opens up in spectacular style; a bright, sociable space perfect for both everyday family life and entertaining. Three sliding patio doors stretch across one wall, inviting light in and leading out to the decking and lawn beyond, creating a seamless flow between indoors and out.
At the heart of the kitchen, a large central island doubles as a breakfast bar and conversational hub, with sleek glass-fronted cabinets and a wooden-topped counter for sharing meals and a glass of wine at weekends. With fitted day-and-night blinds (remotely operated), a large Range-style cooker, mood lighting and switches for the garden lights to create serene evening views, every detail has been carefully considered.
A separate utility room offers direct access out to the side, with space for laundry baskets on the worktops and a handy fridge, alongside a sink and plumbing for a washing machine and dryer, perfect for busy family routines.
From the entrance hall, ascend the grand, bifurcating staircase, which rises on both sides to a large and light gallery landing.
Soak and sleep
Taking the stairs to the right, bedroom five awaits. A bountiful double, with built-in wardrobes, views extend over the garden to the rear.
Next door bedroom four again features built-in storage, capacious in its proportions and sharing in the serene views out over the private garden with its feature lighting at the rear.
Continuing clockwise around the landing to the left, bedroom three with its soothing heather tones is cosily carpeted and brimming with light from the large bay window, again offering shelving and hanging space in the built-in wardrobes.
Offering so much space for all the family, the bedrooms at Clovelly are spread out to provide a sense of privacy, with a large area on the gallery landing spacious enough for a sofa, snooker table or even the addition of a sixth bedroom should you desire, with a window overlooking the front.
Tucked peacefully away on the left, with views out over the pretty planting to the front, the principal suite is a private sanctuary; spacious and suffused in light. A feature fireplace adds warmth and character, creating a cosy focal point within the room. A wall of built-in wardrobes and drawers leans into the gentle slope of the eaves, offering abundant storage, whilst the refurbished ensuite is elegantly tiled and furnished with a double walk-in shower. Ample space for perfumes and bathing essentials can be found in the vanity unit beneath the wash basin and side wall.
Refreshment for all awaits in the family bathroom, where a large jacuzzi bath invites indulgent soaks from upon its pedestal. A separate shower, WC and twin wash basins with storage also feature.
With a large, boarded loft accessible from a hatch on the landing, storage is a true highlight of this home, with a large linen closet also to be found on the landing.
Privately positioned at the end of the landing, bedroom two is the ideal guest suite, spacious, bright, served by its own ensuite containing bath, wash basin and separate shower and WC.
Private, peaceful and perfect for family life
Step outside from the kitchen onto the spacious decking, drenched in sunlight in the summertime and the ideal spot for summer dining or watching the children play.
Beyond, a wide lawn stretches out, bordered by colourful beds of mature shrubs and framed to the rear by a handsome and rustic redbrick wall that infuses character whilst providing privacy and shelter. Subtle garden lighting and fairy lights add ambience, while an outdoor fireplace, cleverly repurposed from an old cottage chimney, makes for magical evenings under the stars.
To the side, a gravelled path winds gracefully along the home, edged with vibrant planting and enclosed by a charming wall, offering a sense of privacy and security. A neatly tucked-away shed provides handy storage. Come spring, the garden comes alive with colour and texture, setting a peaceful scene for family life, children's play, and outdoor entertaining.
Out and about
A village where tradition still holds a special place in the hearts of the community, Gawthorpe plays host to many sociable events, from 'The World Coal Carrying Championship Race' each Easter Monday (a fixture since the 1960s) to the joyful May Day parade that winds through the village in full colour.
Daily life here comes with plenty of convenience, home to two welcoming pubs, The Shoulder of Mutton and The Boot and Shoe, alongside The Mews hotel, home to a cosy bar and a traditional restaurant. Five minutes on foot takes you to Spa on the Farm, while coffee shops and cafes are plentiful close by. Scenic walking routes and field loops radiate in every direction, making it easy to enjoy the great outdoors on your doorstep.
For everyday convenience, Tesco Express is just five minutes away. Wakefield offers a broader selection with high street shops, boutiques, and a cinema. Nearby, the White Rose Shopping Centre features major names like Marks & Spencer and Sainsbury's. For something more traditional, Ossett holds a market twice a week, perfect for fresh produce and local goods.
Superbly located for commuters, the M1 is just five minutes away, with the M62 accessible within ten. Wakefield station is only a ten-minute drive, offering regular services to both Leeds and London, while Leeds is also just 20 minutes away by car. Alternatively, nearby Dewsbury station provides excellent links to Manchester. For added convenience, regular bus routes run directly through the village.
Families are well catered for, with top-performing independent schools including QEGS, Wakefield Girls' High and Silcoates all within easy reach.
Spacious, sociable and superbly located, Clovelly is a true family home with heart and plenty of room to grow.
Useful to know
Fully double glazed throughout
Gas central heating
Mains water and drainage
Freehold
Wakefield City Council
Council Tax Band: G
Tenure: Freehold
ADMIN FEE
ANTI-MONEY LAUNDERING (AML) CHECKS
Our anti-money laundering checks are carried out by an independent third party. Electronic AML checks cost £45 per person and must be completed by all prospective purchasers.
If you need help with the process or would like more information, please contact Rutley Clark on .
Brochures
Brochure- COUNCIL TAXA payment made to your local authority in order to pay for local services like schools, libraries, and refuse collection. The amount you pay depends on the value of the property.Read more about council Tax in our glossary page.
- Band: G
- PARKINGDetails of how and where vehicles can be parked, and any associated costs.Read more about parking in our glossary page.
- Garage,Off street
- GARDENA property has access to an outdoor space, which could be private or shared.
- Enclosed garden
- ACCESSIBILITYHow a property has been adapted to meet the needs of vulnerable or disabled individuals.Read more about accessibility in our glossary page.
- Ask agent
Clovelly, High Street, Ossett
Add an important place to see how long it'd take to get there from our property listings.
__mins driving to your place
Get an instant, personalised result:
- Show sellers you’re serious
- Secure viewings faster with agents
- No impact on your credit score
Your mortgage
Notes
Staying secure when looking for property
Ensure you're up to date with our latest advice on how to avoid fraud or scams when looking for property online.
Visit our security centre to find out moreDisclaimer - Property reference RS0180. The information displayed about this property comprises a property advertisement. Rightmove.co.uk makes no warranty as to the accuracy or completeness of the advertisement or any linked or associated information, and Rightmove has no control over the content. This property advertisement does not constitute property particulars. The information is provided and maintained by Rutley Clark, Ossett. Please contact the selling agent or developer directly to obtain any information which may be available under the terms of The Energy Performance of Buildings (Certificates and Inspections) (England and Wales) Regulations 2007 or the Home Report if in relation to a residential property in Scotland.
*This is the average speed from the provider with the fastest broadband package available at this postcode. The average speed displayed is based on the download speeds of at least 50% of customers at peak time (8pm to 10pm). Fibre/cable services at the postcode are subject to availability and may differ between properties within a postcode. Speeds can be affected by a range of technical and environmental factors. The speed at the property may be lower than that listed above. You can check the estimated speed and confirm availability to a property prior to purchasing on the broadband provider's website. Providers may increase charges. The information is provided and maintained by Decision Technologies Limited. **This is indicative only and based on a 2-person household with multiple devices and simultaneous usage. Broadband performance is affected by multiple factors including number of occupants and devices, simultaneous usage, router range etc. For more information speak to your broadband provider.
Map data ©OpenStreetMap contributors.
