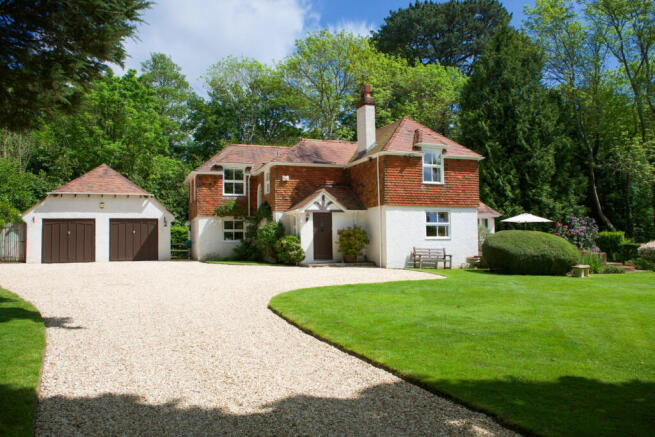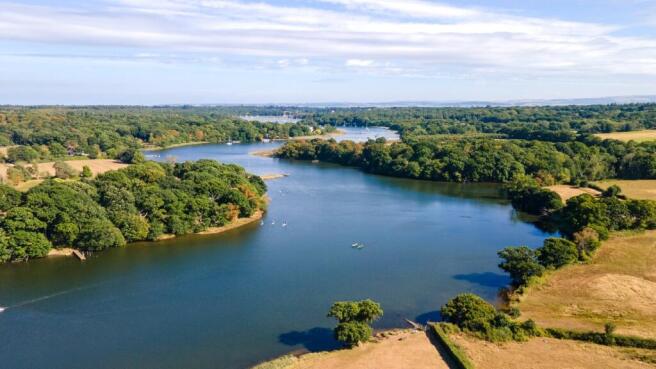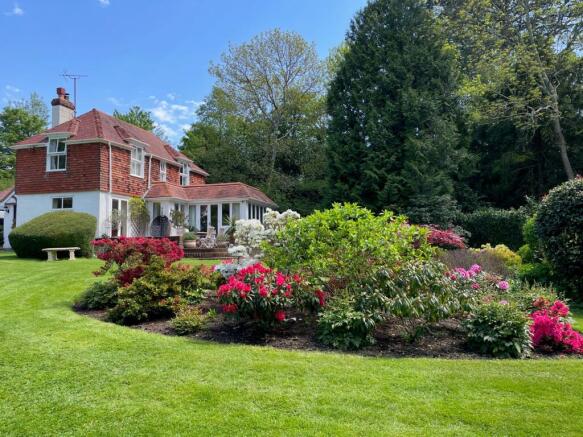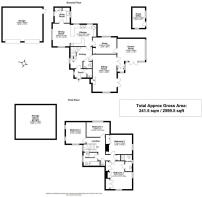
Dock Lane, Beaulieu, Brockenhurst, SO42

- PROPERTY TYPE
Detached
- BEDROOMS
4
- BATHROOMS
2
- SIZE
Ask agent
- TENUREDescribes how you own a property. There are different types of tenure - freehold, leasehold, and commonhold.Read more about tenure in our glossary page.
Freehold
Key features
- For sale for the first time in over 25 years
- Four bedroom character family home
- The land totals approximately 3/4 of an acre
- Ample parking and a double garage
- The property occupies an extremely secluded position surrounded by the New Forest countryside
- Within a 2 minutes walk of the Beaulieu River and close to Beaulieu village
Description
A four bedroom character family cottage dating from 1930 and for sale for the first time in over 25 years. The property occupies an extremely secluded position widely recognised as one of Hampshire's premium addresses. The cottage is surrounded by the New Forest countryside, within 2 minutes walk of the Beaulieu River and close to Beaulieu village. The house has well arranged, nicely proportioned rooms overlooking landscaped gardens. The land totals approximately 3/4 of an acre and incorporates ample parking, a double garage, formal gardens, herb garden and home office. Energy Performance Rating: E
The cottage sits at the end of an attractive drive and enjoys a distinct sense of privacy yet also has lovely garden views from its slightly elevated position. Dock Lane is one of the area's most sought after addresses offering proximity to both the river and the attractive village of Beaulieu just to the south. A path directly across the lane leads to the river where the Beaulieu River Sailing Club has its slipway. The surrounding countryside forms part of the well known Beaulieu Estate as well as the New Forest National Park meaning new building is heavily restricted. As a result the surrounding area offers beautiful unspoilt countryside ideal for walking, cycling or riding, with sailing locally and at both Bucklers Hard and Lymington. Local transport links are excellent with the national motorway network just 14 miles to the north with fast trains from Southampton Airport Parkway to London Waterloo taking approximately 1h 20mins.
A welcoming reception hallway with tiled floor and storage cupboard for boots and coats opens in to the main hallway with a cloakroom where the attractive turning staircase leads to the first floor. The sitting room is a light and spacious room with twin aspect, a feature open fireplace and a lovely welcoming feel. Double doors open in to the garden room with direct access to the patio. This is a charming light and sunny room with wonderful garden views. Off the garden room is the study which filters back through to the kitchen. The study offers a peaceful and extremely useful area to work with a rear view. The kitchen/dining room is again a spacious area with triple aspect, tiled floors, a breakfast bar, integrated full height fridge, oven microwave, Aga and dishwasher. The kitchen has a range of beautiful cabinets and work tops with ample space for a dining table and chairs. There is a spacious utility adjoining with rear side door and plumbing for washer and dryer and an integrated freezer.
On the first floor is the main bedroom suite with windows to both the south and west aspects, range of fitted wardrobes and a door to the large en suite shower room. Bedroom two also has a range of fitted wardrobes and a garden view. There are two further generous double bedrooms and a well-appointed family bathroom to this floor.
The gravel drive opens off the lane through brick pillars and a five bar gate leading to a large turning and parking area adjacent to the house as well as a modern detached double garage. The gardens are a particular feature of the property and extend predominantly to the south west of the cottage. There is a stone terrace extending along the south side of the cottage which is accessible from the garden room ideal for alfresco dining. Beyond the terrace manicured lawns and beautifully planted beds slope gently away. The garden is primarily lawned with various mature trees, flower beds and planting. In addition there are two garden sheds for storage and a detached home office located towards the back of the garden ideal for modern working.
Services
Energy Performance Rating: E Current: 41 Potential: 65
Council Tax Band: G
Mains water and electricity. Private drainage. Oil fired central heating. No gas supply
Recent modern treatment plant installed
Brochures
Brochure 1- COUNCIL TAXA payment made to your local authority in order to pay for local services like schools, libraries, and refuse collection. The amount you pay depends on the value of the property.Read more about council Tax in our glossary page.
- Band: G
- PARKINGDetails of how and where vehicles can be parked, and any associated costs.Read more about parking in our glossary page.
- Yes
- GARDENA property has access to an outdoor space, which could be private or shared.
- Yes
- ACCESSIBILITYHow a property has been adapted to meet the needs of vulnerable or disabled individuals.Read more about accessibility in our glossary page.
- Ask agent
Dock Lane, Beaulieu, Brockenhurst, SO42
Add an important place to see how long it'd take to get there from our property listings.
__mins driving to your place
Get an instant, personalised result:
- Show sellers you’re serious
- Secure viewings faster with agents
- No impact on your credit score
Your mortgage
Notes
Staying secure when looking for property
Ensure you're up to date with our latest advice on how to avoid fraud or scams when looking for property online.
Visit our security centre to find out moreDisclaimer - Property reference 29310932. The information displayed about this property comprises a property advertisement. Rightmove.co.uk makes no warranty as to the accuracy or completeness of the advertisement or any linked or associated information, and Rightmove has no control over the content. This property advertisement does not constitute property particulars. The information is provided and maintained by Spencers, Lymington. Please contact the selling agent or developer directly to obtain any information which may be available under the terms of The Energy Performance of Buildings (Certificates and Inspections) (England and Wales) Regulations 2007 or the Home Report if in relation to a residential property in Scotland.
*This is the average speed from the provider with the fastest broadband package available at this postcode. The average speed displayed is based on the download speeds of at least 50% of customers at peak time (8pm to 10pm). Fibre/cable services at the postcode are subject to availability and may differ between properties within a postcode. Speeds can be affected by a range of technical and environmental factors. The speed at the property may be lower than that listed above. You can check the estimated speed and confirm availability to a property prior to purchasing on the broadband provider's website. Providers may increase charges. The information is provided and maintained by Decision Technologies Limited. **This is indicative only and based on a 2-person household with multiple devices and simultaneous usage. Broadband performance is affected by multiple factors including number of occupants and devices, simultaneous usage, router range etc. For more information speak to your broadband provider.
Map data ©OpenStreetMap contributors.





