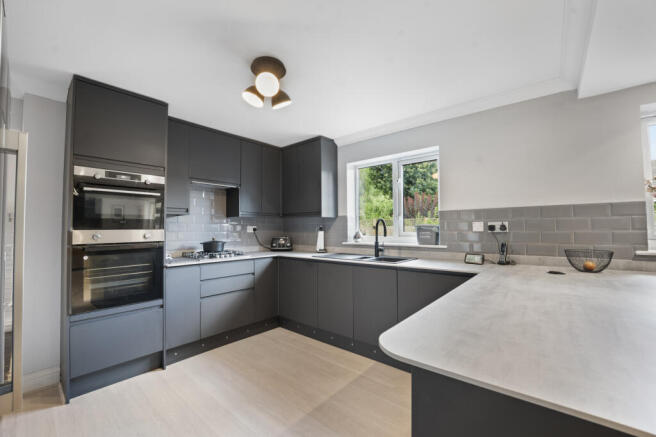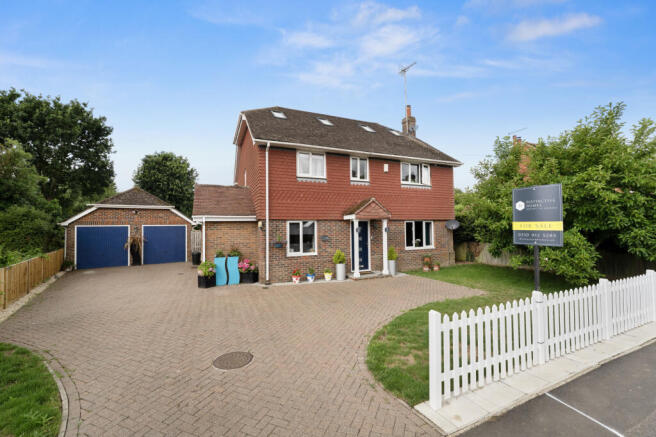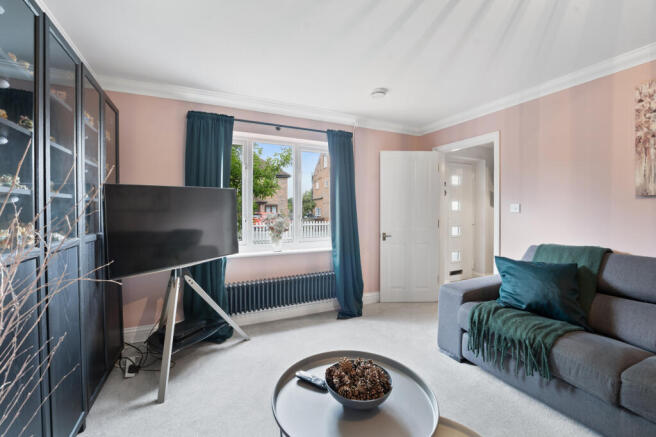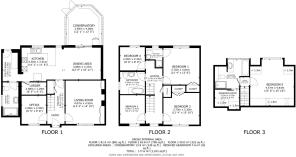
Lower Road, Woodchurch, TN26 3SG

- PROPERTY TYPE
Detached
- BEDROOMS
5
- BATHROOMS
4
- SIZE
1,912 sq ft
178 sq m
- TENUREDescribes how you own a property. There are different types of tenure - freehold, leasehold, and commonhold.Read more about tenure in our glossary page.
Freehold
Description
- Heart of the Home: Ground floor masterfully opened up for flow.
- Chefs Delight: Impressive contemporary kitchen with walk in larder.
- Practical Luxury: Modern ground-floor shower room & utility.
- Flexible Spaces: Ground floor study/potential extra bedroom.
- Future Potential: Detached double garage, ripe for annexe conversion (STPP).
- Idyllic Setting: Nestled in charming Woodchurch village.
- Family-Friendly: Short stroll to highly-regarded primary school.
- Connected Living: Easy access to Ashford International (fast links to London).
- Outdoor Bliss: Low-maintenance garden for easy enjoyment.
Discover Elevated Living: A Reimagined Sanctuary in Woodchurch
Prepare to be enchanted, a truly distinctive home where thoughtful design meets the quintessential charm of village life. This exceptional property has been meticulously re-imagined and enhanced, setting a new standard for comfortable and versatile living in a highly sought-after Kent location. With a superb third floor added just three years ago, alongside a complete reconfiguration of the ground floor, this residence offers an unparalleled blend of style, space, and a vibrant community connection.
Step inside and feel the immediate sense of openness and light. The masterfully redesigned ground floor unveils the true heart of this home: an expansive, flowing space that seamlessly integrates the kitchen, dining, and living areas across the rear of the property. Its a setting designed for both lively entertaining and quiet family moments. The impressive contemporary kitchen is a culinary haven, featuring abundant work surfaces and a convenient larder room. This central hub flows effortlessly into a relaxed dining zone and a comfortable seating area, which in turn leads to a beautiful conservatory – a sun-drenched sanctuary offering tranquil garden vistas.
Beyond the main living expanse, a separate sitting room at the front provides a cosy escape for quieter reflection. The versatility of the ground floor continues with a dedicated study, perfect for remote working, or easily adaptable as an additional bedroom to suit your evolving family needs. A sleek modern shower room and a separate, highly practical utility room complete this level, underscoring the homes thoughtful design.
Ascend to the first floor, where four generously proportioned bedrooms await. One features its own private en-suite shower room, ideal for guests or older children seeking independence. A well-appointed family bathroom serves the remaining bedrooms, ensuring comfort for all.
The crowning jewel of this home resides on the newly added top floor (completed just 3 years ago). Here, a magnificent master suite offers a private retreat of uncompromised luxury. Bathed in natural light from its dual aspect, this spacious sanctuary boasts a lavish en-suite bathroom with both a bath and a separate shower, alongside a dedicated dressing room. Its a personal haven crafted for ultimate relaxation and rejuvenation.
Outside, the property continues to impress. The inviting frontage, framed by a classic white picket fence, creates instant kerb appeal. A spacious driveway provides ample off-road parking for multiple vehicles. The detached double garage isnt just for parking; it offers superb storage and workspace, and crucially, presents exciting potential for conversion into an annexe (subject to planning permission) – a fantastic opportunity for multi-generational living or a potential income stream. The rear garden is designed for effortless enjoyment, featuring charming paved and decked areas perfect for outdoor dining, entertaining, or play, all with minimal upkeep.
Woodchurch: Where Village Charm Meets Modern Convenience
Lower Road is perfectly nestled in the very heart of Woodchurch, a quintessential Kentish village celebrated for its traditional village green and vibrant community spirit. Families will value the short stroll to the highly-regarded primary school. Day-to-day essentials are conveniently catered for by the local butcher, a small convenience store, and the beloved Old Post Office coffee shop, renowned for its delectable cakes and excellent coffee. The village social scene thrives, with two popular pubs offering warm welcomes and a friendly atmosphere.
For broader amenities and superb travel connections, the bustling market town of Ashford is just a short drive away, providing access to high-speed rail services to London – a dream for commuters. The charming town of Tenterden, with its array of independent shops, cafes, and restaurants, is also close by. Outdoor enthusiasts will revel in the surrounding countryside, perfect for walking, cycling, and exploring with family and pets. And for memorable weekend escapes or refreshing beach days, the stunning Kent coast is within easy reach, solidifying this property-s appeal for families seeking a balanced blend of idyllic village life and convenient access to wider Kentish attractions.
This is more than just a house; its a meticulously redesigned home awaiting its next chapter. Dont miss the opportunity to discover the unique lifestyle offered at this gorgeous home.
Disclaimer
The Agent, for themselves and for the vendors of this property whose agents they are, give notice that:
(a) The particulars are produced in good faith, are set out as a general guide only, and do not constitute any part of a contract
(b) No person within the employment of The Agent or any associate of that company has any authority to make or give any representation or warranty whatsoever, in relation to the property.
(c) Any appliances, equipment, installations, fixtures, fittings or services at the property have not been tested by us and we therefore cannot verify they are in working order or fit for purpose.
Living Room - 4.07 x 4.52 m (13′4″ x 14′10″ ft)
Office - 2.58 x 2.95 m (8′6″ x 9′8″ ft)
Dining Area - 3.86 x 3.33 m (12′8″ x 10′11″ ft)
Kitchen - 4.30 x 3.51 m (14′1″ x 11′6″ ft)
Larder - 2.58 x 1.29 m (8′6″ x 4′3″ ft)
Shower Room - 1.64 x 3.49 m (5′5″ x 11′5″ ft)
Utility Room - 1.87 x 3.19 m (6′2″ x 10′6″ ft)
Conservatory - 3.69 x 4.08 m (12′1″ x 13′5″ ft)
Bedroom 1 - 3.75 x 3.81 m (12′4″ x 12′6″ ft)
En-Suite - 1.73 x 2.01 m (5′8″ x 6′7″ ft)
Bedroom 2 - 3.75 x 3.30 m (12′4″ x 10′10″ ft)
Bedroom 3 - 2.59 x 2.97 m (8′6″ x 9′9″ ft)
Bedroom 4 - 2.59 x 2.44 m (8′6″ x 8′0″ ft)
Bathroom - 2.59 x 2.44 m (8′6″ x 8′0″ ft)
Bedroom 5 - 4.57 x 4.83 m (14′12″ x 15′10″ ft)
Bathroom - 2.55 x 3.02 m (8′4″ x 9′11″ ft)
Dressing Room - 2.55 x 2.05 m (8′4″ x 6′9″ ft)
Brochures
Property Brochure- COUNCIL TAXA payment made to your local authority in order to pay for local services like schools, libraries, and refuse collection. The amount you pay depends on the value of the property.Read more about council Tax in our glossary page.
- Band: F
- PARKINGDetails of how and where vehicles can be parked, and any associated costs.Read more about parking in our glossary page.
- Yes
- GARDENA property has access to an outdoor space, which could be private or shared.
- Yes
- ACCESSIBILITYHow a property has been adapted to meet the needs of vulnerable or disabled individuals.Read more about accessibility in our glossary page.
- Ask agent
Lower Road, Woodchurch, TN26 3SG
Add an important place to see how long it'd take to get there from our property listings.
__mins driving to your place
Get an instant, personalised result:
- Show sellers you’re serious
- Secure viewings faster with agents
- No impact on your credit score
Your mortgage
Notes
Staying secure when looking for property
Ensure you're up to date with our latest advice on how to avoid fraud or scams when looking for property online.
Visit our security centre to find out moreDisclaimer - Property reference 2508. The information displayed about this property comprises a property advertisement. Rightmove.co.uk makes no warranty as to the accuracy or completeness of the advertisement or any linked or associated information, and Rightmove has no control over the content. This property advertisement does not constitute property particulars. The information is provided and maintained by Distinctive Homes, South East. Please contact the selling agent or developer directly to obtain any information which may be available under the terms of The Energy Performance of Buildings (Certificates and Inspections) (England and Wales) Regulations 2007 or the Home Report if in relation to a residential property in Scotland.
*This is the average speed from the provider with the fastest broadband package available at this postcode. The average speed displayed is based on the download speeds of at least 50% of customers at peak time (8pm to 10pm). Fibre/cable services at the postcode are subject to availability and may differ between properties within a postcode. Speeds can be affected by a range of technical and environmental factors. The speed at the property may be lower than that listed above. You can check the estimated speed and confirm availability to a property prior to purchasing on the broadband provider's website. Providers may increase charges. The information is provided and maintained by Decision Technologies Limited. **This is indicative only and based on a 2-person household with multiple devices and simultaneous usage. Broadband performance is affected by multiple factors including number of occupants and devices, simultaneous usage, router range etc. For more information speak to your broadband provider.
Map data ©OpenStreetMap contributors.





