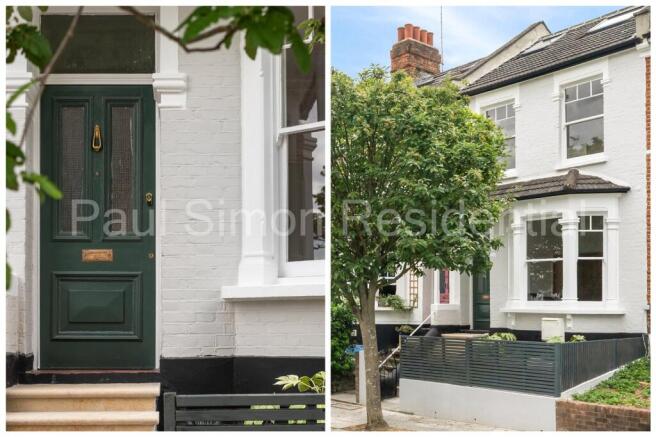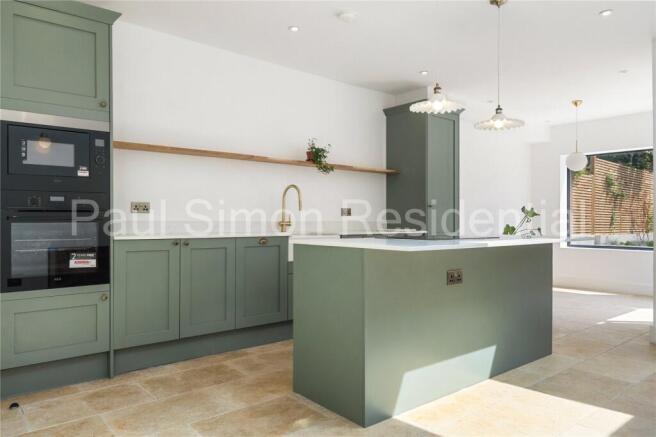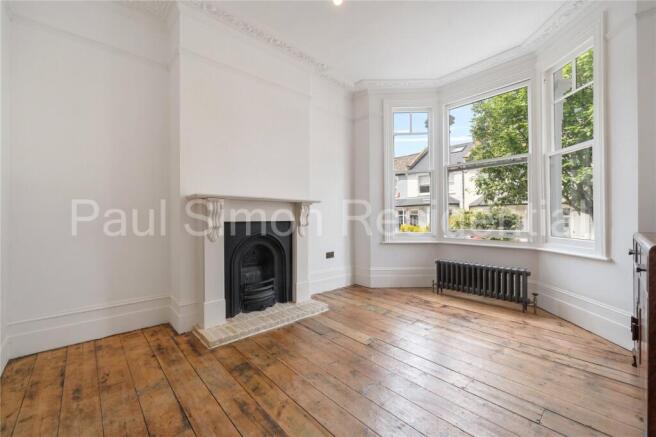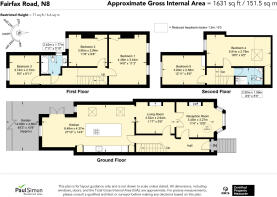
Fairfax Road, Harringay, London, N8

- PROPERTY TYPE
Terraced
- BEDROOMS
5
- BATHROOMS
2
- SIZE
Ask agent
- TENUREDescribes how you own a property. There are different types of tenure - freehold, leasehold, and commonhold.Read more about tenure in our glossary page.
Freehold
Key features
- Beautifully refurbished five-bedroom Victorian terrace with 1,631 sq. ft of living space
- Stunning architect-designed rear/side extension with bi-fold doors and Velux windows
- Stylish sage green kitchen with central island and integrated appliances
- Elegant through-lounge with exposed wood floors, fireplace & interconnecting reception
- Meticulously landscaped south-facing garden with serene outlook
- Top floor loft conversion with two double bedrooms and en-suite to principal room
- Sought-after Fairfax Road location on the Harringay Ladder
- Excellent transport links & close to local schools with good Ofsted ratings
Description
The property has been extensively refurbished throughout by the current owners, presenting a genuine turnkey opportunity for prospective buyers.
A welcoming hallway with exposed wooden flooring, leading into a generous through lounge featuring a character fireplace and interconnecting reception areas via double doors. From both the hallway and reception space, access flows seamlessly into a striking, architecturally designed rear and side kitchen extension.
The stylish sage green kitchen is complete with a central island, integrated appliances, and an abundance of natural light from Velux windows and large bi-folding doors. A picture window offers a serene view over the tranquil rear garden — a true retreat from city life.
The first floor follows a traditional Victorian layout and offers three spacious double bedrooms along with a sleek, modern family bathroom.
The top floor, recently converted, provides two further double bedrooms. The principal room features its own en-suite shower room, and there's useful eaves storage for added practicality.
Fairfax Road is a superb spot in this location, it’s an extremely sought after address on the Harringay Ladder, a short stroll from the hustle and bustle of Green Lanes yet still it manages to offer a quiet ambience throughout the day.
Perfectly situated for a multitude of transport links making easy access across London. Includes -Turnpike Lane Underground Station (Piccadilly Line Zone 3), Manor House Underground Station (Piccadilly Line Zone 2), Harringay Rail Station (to Kings Cross or Moorgate in less than 20 minutes), London Overground from Harringay Green Lanes, also within close proximity to Hornsey BR station. Schools include North and South Harringay and Chestnuts school, all with good Ofsted reports.
Entrance Hall
Front door to, exposed wooden flooring, understairs storage cupboard.
Through Lounge
Exposed wooden flooring and ash bay window to front, inter-connecting double doors, cast iron radiators, feature fireplace, opening to kitchen area:
Kitchen Dining Room
Sage green base mounted units and wall hung cupboards, shelving, quarts stone work tops with sink and mixer tap, integrated dishwasher, integrated electric oven with micro-wave, induction hob, combination boiler, limestone tiled flooring with under floor heating system, double glazed picture window and three Velux windows and double glazed bi-folding doors to rear garden.
First Floor:
Bedroom One
Exposed wooden flooring, original built in cupboard, radiator, and sash windows to front aspect.
Family Bathroom
Patterned tiled flooring, tiled walls, panel bath with shower screen and shower attachment, low level flush wc, casement window to side aspect and fixed wooden unit with wash hand basin and mixer tap.
Bedroom Two
Exposed wooden flooring, original built in cupboard, radiator, and sash window to rear aspect.
Bedroom Three
Exposed wooden flooring, radiator and sash window to rear aspect.
Top Floor:
Bedroom Four
Exposed wooden flooring, radiator, and sash window to rear aspect.
Bedroom Five
Exposed wooden flooring, radiator, and sash window to rear aspect, Velux window and storage cupboard.
En-Suite Shower Room
Patterned tiled flooring and walls tiles, walk-in-shower, heated towel rail, w.c with hidden cistern, wash hand basin with mixer tap and Velux window.
Garden
45ft Approx - South facing rear garden which has been fully landscaped with shrubs and laid to lawn.
- COUNCIL TAXA payment made to your local authority in order to pay for local services like schools, libraries, and refuse collection. The amount you pay depends on the value of the property.Read more about council Tax in our glossary page.
- Band: TBC
- PARKINGDetails of how and where vehicles can be parked, and any associated costs.Read more about parking in our glossary page.
- Ask agent
- GARDENA property has access to an outdoor space, which could be private or shared.
- Yes
- ACCESSIBILITYHow a property has been adapted to meet the needs of vulnerable or disabled individuals.Read more about accessibility in our glossary page.
- Ask agent
Fairfax Road, Harringay, London, N8
Add an important place to see how long it'd take to get there from our property listings.
__mins driving to your place
Get an instant, personalised result:
- Show sellers you’re serious
- Secure viewings faster with agents
- No impact on your credit score



Your mortgage
Notes
Staying secure when looking for property
Ensure you're up to date with our latest advice on how to avoid fraud or scams when looking for property online.
Visit our security centre to find out moreDisclaimer - Property reference PSR250200. The information displayed about this property comprises a property advertisement. Rightmove.co.uk makes no warranty as to the accuracy or completeness of the advertisement or any linked or associated information, and Rightmove has no control over the content. This property advertisement does not constitute property particulars. The information is provided and maintained by Paul Simon Residential Sales, London - Sales. Please contact the selling agent or developer directly to obtain any information which may be available under the terms of The Energy Performance of Buildings (Certificates and Inspections) (England and Wales) Regulations 2007 or the Home Report if in relation to a residential property in Scotland.
*This is the average speed from the provider with the fastest broadband package available at this postcode. The average speed displayed is based on the download speeds of at least 50% of customers at peak time (8pm to 10pm). Fibre/cable services at the postcode are subject to availability and may differ between properties within a postcode. Speeds can be affected by a range of technical and environmental factors. The speed at the property may be lower than that listed above. You can check the estimated speed and confirm availability to a property prior to purchasing on the broadband provider's website. Providers may increase charges. The information is provided and maintained by Decision Technologies Limited. **This is indicative only and based on a 2-person household with multiple devices and simultaneous usage. Broadband performance is affected by multiple factors including number of occupants and devices, simultaneous usage, router range etc. For more information speak to your broadband provider.
Map data ©OpenStreetMap contributors.





