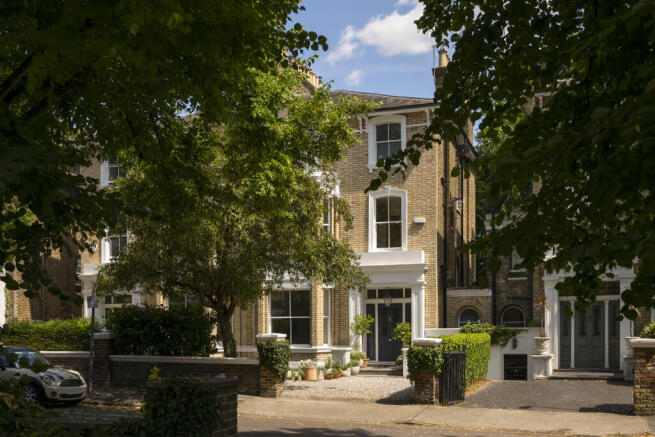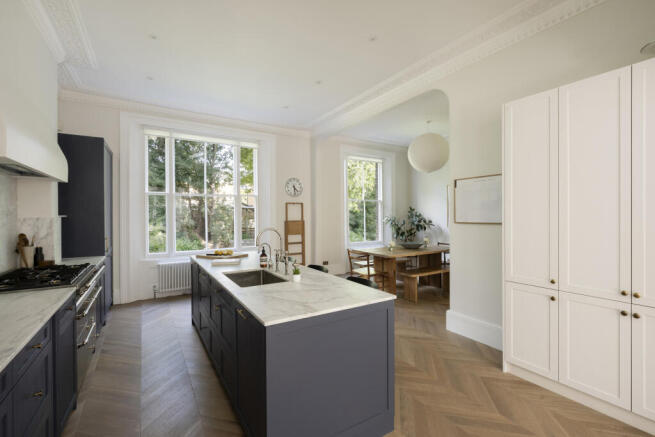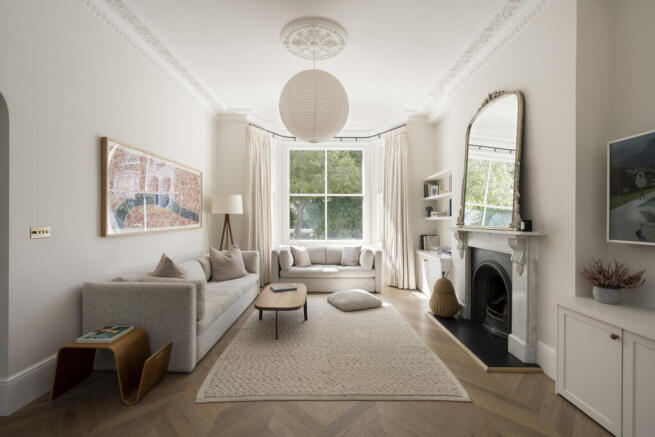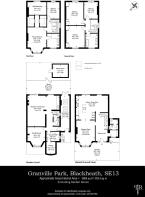Granville Park, Blackheath

- PROPERTY TYPE
Semi-Detached
- BEDROOMS
6
- BATHROOMS
2
- SIZE
3,869 sq ft
359 sq m
- TENUREDescribes how you own a property. There are different types of tenure - freehold, leasehold, and commonhold.Read more about tenure in our glossary page.
Freehold
Key features
- Early Victorian semi-detached family home
- Six/seven double bedrooms
- Two bathrooms
- Fully remodelled and finished to the highest specifications
- Interior designed by acclaimed, New York-based Atelje Nordost studio
- 3,869 square feet
- Gravelled driveway with space for two cars
- Two Cloakrooms
- Boot room
- Utility room
Description
The property is set back from the road and entered via a landscaped front garden with space for two cars and an EV charger.
From the moment you enter, the sense of scale and sophistication is palpable. A sweeping staircase rises from the grand entrance hall, setting the tone for the interiors beyond. An expansive open-plan kitchen diner forms the heart of the home, featuring a custom-made hardwood kitchen with Calacatta gold marble worktops and top-of-the-line appliances such as a Lacanche Range cooker, Fisher and Paykel integrated Fridge Freezer, and Miele dishwasher. A refined reception room with a marble fireplace and bespoke cabinetry sits to the front, while a cloakroom and boot room complete the floor.
The garden level benefits from underfloor heating throughout and offers exceptional versatility and further grandeur. It comprises a vast family room opening onto the garden via floor-to-ceiling sliding doors boasting bespoke wooden cabinetry with sink and fridge, making outdoor entertainment a breeze, while a second marble fireplace adds warmth and drama. This level also features a gym or additional bedroom, a utility room with custom cabinetry, a cloakroom, extensive vault storage, and a serene sun room with dual skylights.
On the first floor, the principal suite is nothing short of remarkable — boasting a striking en-suite bathroom clad in travertine tiles with a steam shower, bespoke his and hers walk-in wardrobes, and an adjoining office or nursery. A further double bedroom is found on this floor. The top level comprises three further generous double bedrooms, each with bespoke wardrobes, and a superb family bathroom with freestanding bath and separate shower.
The beautifully landscaped and mature south-east facing garden extends to approximately 60ft by 33ft and offers a tranquil retreat, complete with a garden room. Throughout the home, original period features have been lovingly preserved and restored, including soaring ceilings, ornate cornicing, a metal railing staircase, ceiling roses and marble fireplaces. New double-glazed wooden sash windows bring in abundant light while maintaining the home’s heritage character.
Nestled away within the Blackheath conservation area, Granville Park is a sought-after and extremely well-connected road that runs downhill directly from the Heath. It provides the ideal location to take advantage of local amenities in almost all directions. Within easy walking distance, you will arrive in Blackheath Village, which offers an array of boutique shops, bars and restaurants, giving a genuine feeling of village life inside London. To the north, you will find the historic Greenwich town centre, and Royal Greenwich Park is just a short walk away. Finally, to the south, the convenience of Lewisham Station and DLR service is only 0.26 miles, providing fast access to London Bridge, Canary Wharf, Victoria, Cannon Street, and Charing Cross.
For families seeking the finest education, esteemed state and private schools, including Heath House, Blackheath Prep, Blackheath High, the Pointer, Eltham College, and Colfe’s, are all within close proximity, ensuring a nurturing and top-tier learning environment for children.
Every element of this property has been carefully considered and exquisitely finished — a rare opportunity to acquire a turn-key family home of true distinction.
- COUNCIL TAXA payment made to your local authority in order to pay for local services like schools, libraries, and refuse collection. The amount you pay depends on the value of the property.Read more about council Tax in our glossary page.
- Band: G
- PARKINGDetails of how and where vehicles can be parked, and any associated costs.Read more about parking in our glossary page.
- Yes
- GARDENA property has access to an outdoor space, which could be private or shared.
- Yes
- ACCESSIBILITYHow a property has been adapted to meet the needs of vulnerable or disabled individuals.Read more about accessibility in our glossary page.
- Ask agent
Granville Park, Blackheath
Add an important place to see how long it'd take to get there from our property listings.
__mins driving to your place
Get an instant, personalised result:
- Show sellers you’re serious
- Secure viewings faster with agents
- No impact on your credit score

Your mortgage
Notes
Staying secure when looking for property
Ensure you're up to date with our latest advice on how to avoid fraud or scams when looking for property online.
Visit our security centre to find out moreDisclaimer - Property reference TLG-78713282. The information displayed about this property comprises a property advertisement. Rightmove.co.uk makes no warranty as to the accuracy or completeness of the advertisement or any linked or associated information, and Rightmove has no control over the content. This property advertisement does not constitute property particulars. The information is provided and maintained by The Private Realtor, London. Please contact the selling agent or developer directly to obtain any information which may be available under the terms of The Energy Performance of Buildings (Certificates and Inspections) (England and Wales) Regulations 2007 or the Home Report if in relation to a residential property in Scotland.
*This is the average speed from the provider with the fastest broadband package available at this postcode. The average speed displayed is based on the download speeds of at least 50% of customers at peak time (8pm to 10pm). Fibre/cable services at the postcode are subject to availability and may differ between properties within a postcode. Speeds can be affected by a range of technical and environmental factors. The speed at the property may be lower than that listed above. You can check the estimated speed and confirm availability to a property prior to purchasing on the broadband provider's website. Providers may increase charges. The information is provided and maintained by Decision Technologies Limited. **This is indicative only and based on a 2-person household with multiple devices and simultaneous usage. Broadband performance is affected by multiple factors including number of occupants and devices, simultaneous usage, router range etc. For more information speak to your broadband provider.
Map data ©OpenStreetMap contributors.




