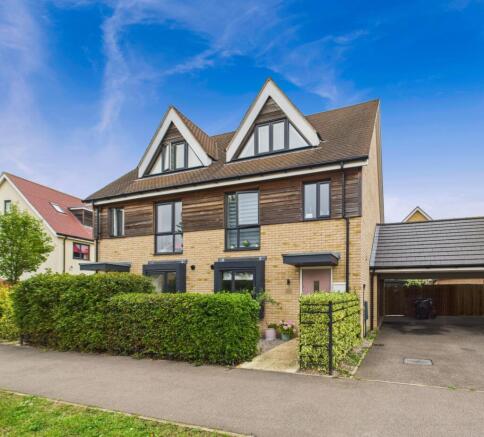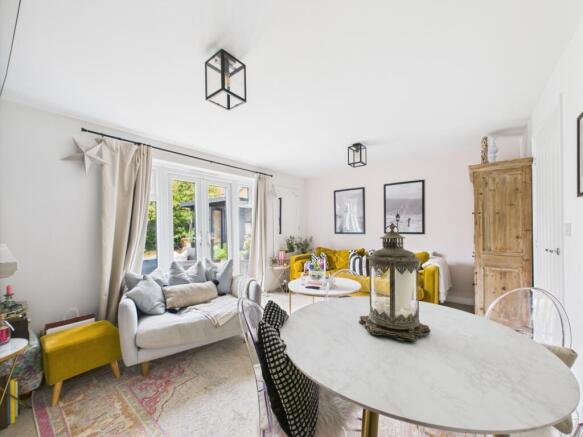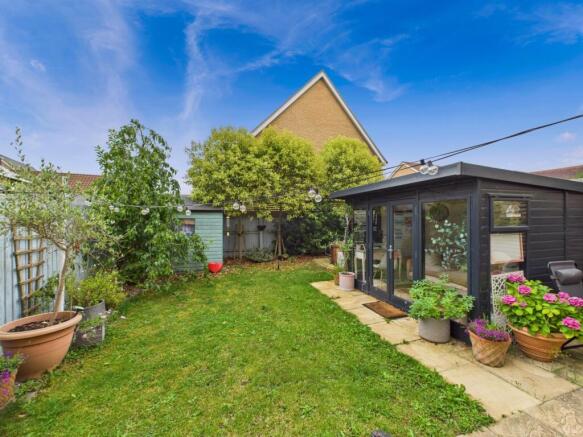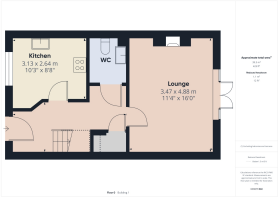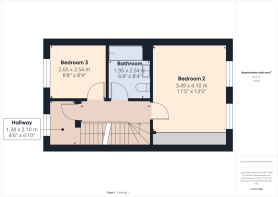3 bedroom semi-detached house for sale
Beaufort Road, Upper Cambourne, Cambridge, Cambridgeshire, CB23

- PROPERTY TYPE
Semi-Detached
- BEDROOMS
3
- BATHROOMS
2
- SIZE
Ask agent
- TENUREDescribes how you own a property. There are different types of tenure - freehold, leasehold, and commonhold.Read more about tenure in our glossary page.
Freehold
Key features
- A spacious 3-bedroom semi-detached home thoughtfully designed across three floors
- Beautifully presented throughout
- Impressive garden office with power
- Second-floor master suite with fitted wardrobes, ensuite, vaulted ceiling, and stunning dormer window
- Carport driveway, accommodating two cars
- Three double bedrooms
- Only 0.3 miles away from Primary School
- Less than two miles away from Cambourne Village College
- Energy performance rating of B
- Book your viewing by contacting EweMove 24/7 -
Description
A stunning three-storey, three-bedroom semi-detached home with driveway, carport, garden office & high quality finishes throughout.
This beautifully presented three-bedroom semi-detached home spans three floors and boasts fantastic kerb appeal. Clearly cherished and thoughtfully enhanced by its current owners, this property has black railings enclosing the front garden, with established bushes offering a sense of privacy. A driveway with a carport provides covered parking for one vehicle, with space for a second behind it.
Step inside and you'll immediately notice the quality finishes that set this home apart. To the left of the entrance hallway is a stylish and well-appointed kitchen. Featuring sleek white cabinetry with elegant gold handles, grey splashback tiles, integrated appliances (including dishwasher, washing machine, fridge and freezer, oven, grill, and gas hob), well-designed to maximise both worktop area and storage. There's room for a dining table, and a wide window sill that adds charm and light.
To the rear of the home is a spacious lounge – perfect for relaxing or entertaining – with French doors that open out to the rear garden, allowing natural light to flow in. A charming, non-functional feature fireplace adds character and warmth to the space, providing a beautiful focal point with the potential for personal styling.
The rear garden itself is thoughtfully designed, offering a patio area ideal for outdoor dining and an additional area perfect for a hot tub. A standout feature is the garden office, with power – a peaceful and versatile space ideal for remote work, hobbies, or additional storage. There is also a garden shed, providing useful extra storage for tools, bikes, or seasonal items. A gate offers convenient access to the driveway and carport.
Completing the ground floor is a large cloakroom, a practical understairs cupboard, and a handy open nook area ideal for storage or decorative use.
On the first floor you'll find two double bedrooms. Bedroom two is particularly spacious, featuring floor-to-ceiling mirrored built-in wardrobes. Bedroom three also accommodates a double bed and enjoys a large casement window with street views. The family bathroom has been recently refitted to a high standard, including a deep bathtub with overhead waterfall shower, contemporary black fixtures, WC, wash basin, and a black heated towel rail – all enhanced by stylish tiling.
The first-floor landing also includes a useful space, currently used as a small home office – ideal for flexible working or reading.
Ascend to the top floor and you'll be blown away by the impressive master suite. With a vaulted ceiling, a large dormer window, fitted wardrobes, and a private ensuite, this space truly feels like a retreat. The ensuite includes a large shower enclosure, WC, basin, skylight, and elegant finishes throughout. A storage cupboard on the landing adds further practicality.
This exceptional home offers style, space, and flexibility in equal measure – a rare find. To appreciate everything it has to offer, get in touch today to arrange your viewing.
Location:
Located in the vibrant and desirable area of Upper Cambourne, this home offers a perfect balance of convenience and natural beauty. You'll be surrounded by a wealth of local amenities, including schools, shops, and countryside walks, while being just 11 miles from central Cambridge. The nearby Cambourne Nature Reserve provides stunning scenic views, offering an ideal setting to explore the area's natural beauty, especially during the changing seasons.
For families, there are several primary schools in the area, including one just 0.3 miles away, and Cambourne Village College, with its "outstanding" Ofsted rating, is only 1.6 miles from the property. The village also offers a wide range of amenities, including a fitness and sports centre, supermarket, restaurants, doctor's surgery, library, and more, ensuring all your everyday needs are met.
Cambourne enjoys excellent transport links, with regular bus services and a train station located less than 10 miles away in St Neots, making it a great location for commuters.
Material Information:
Energy performance certificate (rating) – B
Council tax band – D
Construction Type: Standard form of construction, brick and/or block
Sources of Heating: Gas central heating
Sources of Electricity supply: Mains supply
Sources of Water Supply: Mains supply
Primary Arrangement for Sewerage: Mains supply
Broadband Connection: See Media
Mobile Signal/Coverage: See Media
Parking: Off-street parking for 2 cars (carport covers one car)
Listed Property: No
Flooded in Last 5 Years: No
Flood Defences: No
Planning Permission/Development Proposals: None known
Entrance Location: Ground floor
Accessibility Measures: None
Located on a Coalfield: No
Other Mining Related Activities: No
Lounge
3.47m x 4.88m - 11'5" x 16'0"
Kitchen
3.13m x 2.64m - 10'3" x 8'8"
Bedroom 1
5.45m x 3.27m - 17'11" x 10'9"
Ensuite
2.48m x 1.5m - 8'2" x 4'11"
Bedroom 2
3.49m x 4.1m - 11'5" x 13'5"
Bedroom 3
2.65m x 2.54m - 8'8" x 8'4"
Bathroom
1.95m x 2.54m - 6'5" x 8'4"
Garden Office
2.87m x 2.26m - 9'5" x 7'5"
- COUNCIL TAXA payment made to your local authority in order to pay for local services like schools, libraries, and refuse collection. The amount you pay depends on the value of the property.Read more about council Tax in our glossary page.
- Band: D
- PARKINGDetails of how and where vehicles can be parked, and any associated costs.Read more about parking in our glossary page.
- Yes
- GARDENA property has access to an outdoor space, which could be private or shared.
- Yes
- ACCESSIBILITYHow a property has been adapted to meet the needs of vulnerable or disabled individuals.Read more about accessibility in our glossary page.
- Ask agent
Energy performance certificate - ask agent
Beaufort Road, Upper Cambourne, Cambridge, Cambridgeshire, CB23
Add an important place to see how long it'd take to get there from our property listings.
__mins driving to your place
Get an instant, personalised result:
- Show sellers you’re serious
- Secure viewings faster with agents
- No impact on your credit score
Your mortgage
Notes
Staying secure when looking for property
Ensure you're up to date with our latest advice on how to avoid fraud or scams when looking for property online.
Visit our security centre to find out moreDisclaimer - Property reference 10698337. The information displayed about this property comprises a property advertisement. Rightmove.co.uk makes no warranty as to the accuracy or completeness of the advertisement or any linked or associated information, and Rightmove has no control over the content. This property advertisement does not constitute property particulars. The information is provided and maintained by EweMove, Covering East of England. Please contact the selling agent or developer directly to obtain any information which may be available under the terms of The Energy Performance of Buildings (Certificates and Inspections) (England and Wales) Regulations 2007 or the Home Report if in relation to a residential property in Scotland.
*This is the average speed from the provider with the fastest broadband package available at this postcode. The average speed displayed is based on the download speeds of at least 50% of customers at peak time (8pm to 10pm). Fibre/cable services at the postcode are subject to availability and may differ between properties within a postcode. Speeds can be affected by a range of technical and environmental factors. The speed at the property may be lower than that listed above. You can check the estimated speed and confirm availability to a property prior to purchasing on the broadband provider's website. Providers may increase charges. The information is provided and maintained by Decision Technologies Limited. **This is indicative only and based on a 2-person household with multiple devices and simultaneous usage. Broadband performance is affected by multiple factors including number of occupants and devices, simultaneous usage, router range etc. For more information speak to your broadband provider.
Map data ©OpenStreetMap contributors.
